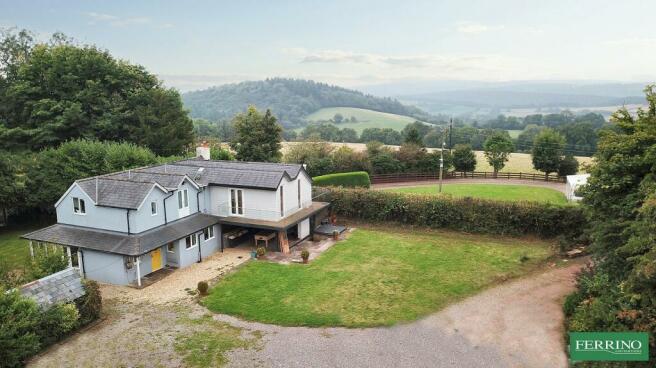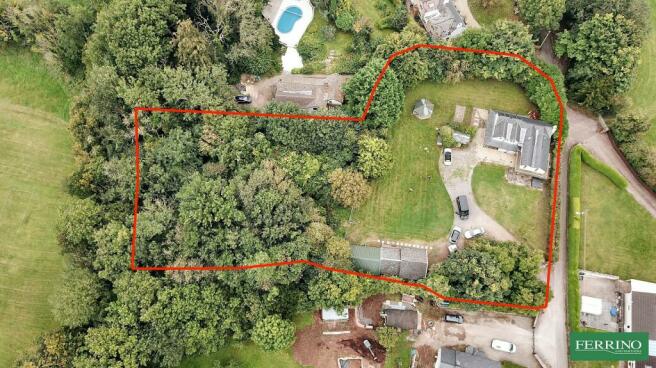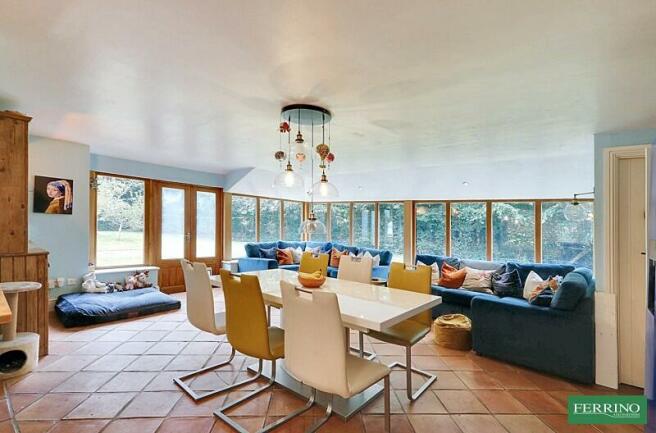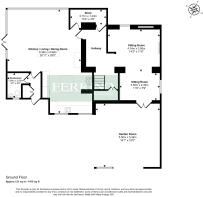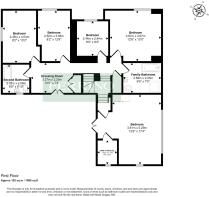Scowles, Coleford, Gloucestershire. GL16 8QT

- PROPERTY TYPE
Detached
- BEDROOMS
5
- BATHROOMS
2
- SIZE
Ask agent
- TENUREDescribes how you own a property. There are different types of tenure - freehold, leasehold, and commonhold.Read more about tenure in our glossary page.
Freehold
Key features
- Unique 5 Bedroom Country Home, 1.3 Acres
- Peaceful Secret Location, Magical Woodland
- Spacious Open Plan Kitchen/Living/Dining Room
- Double Garage, 2 Large Outbuildings
- Well Insulated, Energy Efficient Solar Panels
- Walking Distance to Coleford Town
- Easy Reach of Wye Valley, Monmouth, M50
Description
Hall
Terracotta floor through cloakroom and kitchen/living/dining room, built -in storage cupboard.
Cloakroom
Window to front, WC, wash basin, plumbing for washing machine.
Kitchen/Dining/Family Room
Large family room overlooking the garden, traditional cabinets, granite/hardwood work surfaces, Butler sink, Britannia range cooker, integrated dishwasher, open plan to dining and family area, under floor and traditional heating, doors to boiler room and inner hall, French doors to rear garden.
Inner Hall
Exposed beams, under stair storage cupboard, open to sitting room, stairs to first floor.
Sitting Room
Cosy room with dual aspect, exposed beams, 'Haas & Sohn' modern wood burning stove, painted floor boards, French doors to covered games area.
Landing
Access to all bedrooms and family bathroom.
Bedroom 1
Dual aspect, air source heating, copper roll top bath on an elevated plinth, built-in storage, walk-in wardrobe, engineered hardwood floor, French doors to wrap around balcony, superb view.
Bedroom 2
Window to rear, laminate floor.
Bedroom 3
Window to rear, exposed beams.
Family Bathroom
Light tunnel, access to roof space, roll top bath with shower attachment, separate shower enclosure, WC, wash basin, porcelain floor tiles.
Dressing Area
Window to front, built-in wardrobe, doors to second bathroom and bedrooms 4 and 5.
Bedroom 4
Window with fitted plantation shutters, exposed floor boards.
Bedroom 5
Window to side
Second Bathroom
Window to front, roll top bath, WC, wash basin, porcelain floor tiles.
Covered Games Room Area
Covered courtyard with flagstone floor, built-in bar, wood burning stove. The perfect outside gathering and entertaining space.
Outbuildings
2 substantial corrugated double height outbuildings with concrete base and power supply.
Garage / Workshop
Large outbuilding having 2 rooms presently used for garaging and gym space. Cloakroom with WC and wash basin. Ladder access to roof space. Potential for conversion into annex or holiday let with the relevant planning permission.
Outside
The house stands in approximately 1.3 acres of level ground. It is accessed by phone operated gates. The drive sweeps towards the house and parking area. The level gardens surround the house and are mostly to lawn with a flagstone terrace to the side and a sheltered garden pavilion. The private woodland‚ similar in nature to the well-known Puzzlewood‚ is an enchanting place with pathways through a magical forest area featuring iron ore eroded crevasses that create a wonderful place to wander and enjoy the wildlife.
Directions
What3Words - ///lakes.robes.fatherly
From Coleford town centre proceed on the B4228 in the direction of Monmouth. After 0.7 miles turn left at the crossroads signposted The Scowles. After 0.5 miles turn left, indicated by our directional sign. Follow the lane without deviation keeping to the right. The property is situated along the lane on the left hand side.
- COUNCIL TAXA payment made to your local authority in order to pay for local services like schools, libraries, and refuse collection. The amount you pay depends on the value of the property.Read more about council Tax in our glossary page.
- Band: E
- PARKINGDetails of how and where vehicles can be parked, and any associated costs.Read more about parking in our glossary page.
- Yes
- GARDENA property has access to an outdoor space, which could be private or shared.
- Yes
- ACCESSIBILITYHow a property has been adapted to meet the needs of vulnerable or disabled individuals.Read more about accessibility in our glossary page.
- Ask agent
Scowles, Coleford, Gloucestershire. GL16 8QT
Add an important place to see how long it'd take to get there from our property listings.
__mins driving to your place
Get an instant, personalised result:
- Show sellers you’re serious
- Secure viewings faster with agents
- No impact on your credit score
Your mortgage
Notes
Staying secure when looking for property
Ensure you're up to date with our latest advice on how to avoid fraud or scams when looking for property online.
Visit our security centre to find out moreDisclaimer - Property reference PRA15847. The information displayed about this property comprises a property advertisement. Rightmove.co.uk makes no warranty as to the accuracy or completeness of the advertisement or any linked or associated information, and Rightmove has no control over the content. This property advertisement does not constitute property particulars. The information is provided and maintained by Ferrino & Partners, Lydney. Please contact the selling agent or developer directly to obtain any information which may be available under the terms of The Energy Performance of Buildings (Certificates and Inspections) (England and Wales) Regulations 2007 or the Home Report if in relation to a residential property in Scotland.
*This is the average speed from the provider with the fastest broadband package available at this postcode. The average speed displayed is based on the download speeds of at least 50% of customers at peak time (8pm to 10pm). Fibre/cable services at the postcode are subject to availability and may differ between properties within a postcode. Speeds can be affected by a range of technical and environmental factors. The speed at the property may be lower than that listed above. You can check the estimated speed and confirm availability to a property prior to purchasing on the broadband provider's website. Providers may increase charges. The information is provided and maintained by Decision Technologies Limited. **This is indicative only and based on a 2-person household with multiple devices and simultaneous usage. Broadband performance is affected by multiple factors including number of occupants and devices, simultaneous usage, router range etc. For more information speak to your broadband provider.
Map data ©OpenStreetMap contributors.
