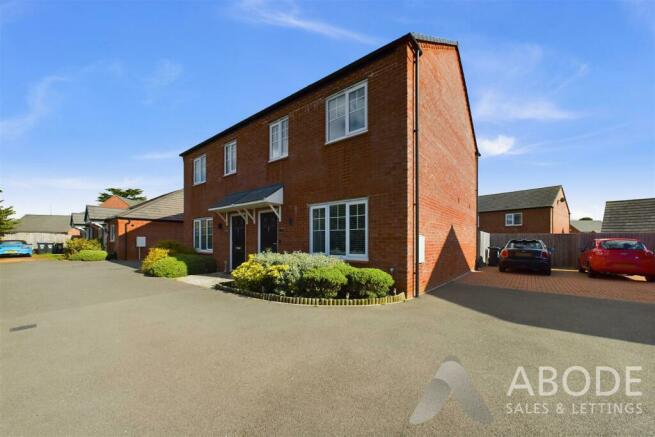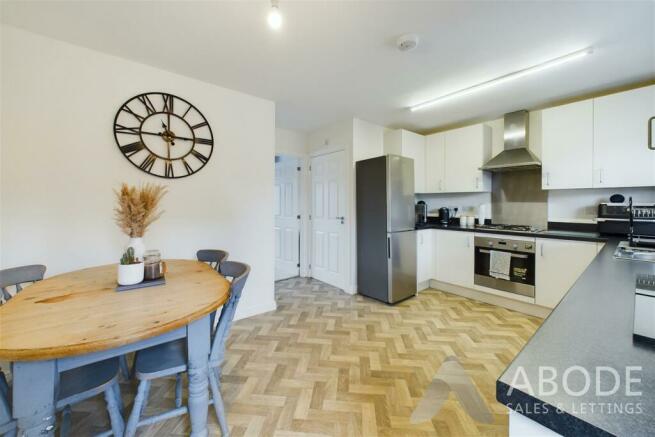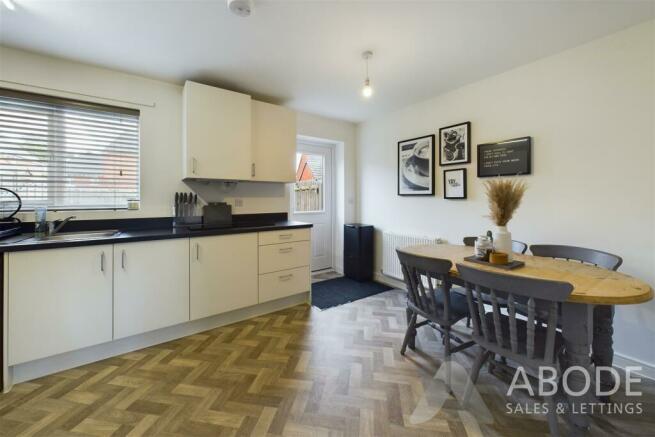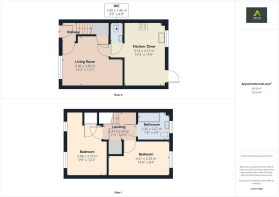
Sadler Drive, Doveridge, Derbyshire

- PROPERTY TYPE
Semi-Detached
- BEDROOMS
2
- BATHROOMS
1
- SIZE
Ask agent
Description
Presenting a contemporary 25% ownership two-bedroom semi-detached residence, this modern home offers an affordable living opportunity and boasts a high energy rating for optimal efficiency. Featuring UPVC double glazing and LPG central heating, the property comprises an entrance hall, a cloakroom/WC, lounge, a well-appointed kitchen/diner, two double bedrooms and a family bathroom. Externally, the residence enjoys a secluded position within the development, with a side driveway providing ample space for three vehicles. The rear garden is low maintenance with artificial grass and patio. Whether you're a first-time buyer or downsizer this property is an excellent choice.
Nestled in the sought-after village of Doveridge, residents benefit from local amenities such as a primary school, a village shop/post office, and a pub/restaurant. Furthermore, the village offers excellent access to the A50, facilitating convenient links to the M1 and M6 motorways. The nearby market towns of Uttoxeter and Ashbourne are easily accessible, providing quality schools, a local railway station, and a range of sports and leisure facilities in Uttoxeter.
Shared Ownership Information - Housing Association: Mears Group
25% Ownership with 75% Rent payable per month to housing association
Financial Breakdown:
Full market value: £220,000
Representative 25% share value: £55,000
Rent on unowned share (75%) : £462.29 per month
Rent also includes estate charge contributions
Hallway - With a composite front door leading into, staircase rising to the first floor landing, thermostat, doorbell chime, smoke alarm, consumer unit, central heating radiator, internal door entry leads to:
Lounge - With a UPVC double glazed window to the front elevation, central heating radiator, useful under stairs storage cupboard, internal door entries leas to:
Kitchen/Diner - With a UPVC double glazed window to the rear elevation, the kitchen features a range of matching base and eye level storage cupboards and drawers with drop edge preparation worksurfaces, a range of integrated appliances includes an oven/grill, gas hob with matching extractor hood, stainless steel sink and drainer with mixer tap, plumbing space for freestanding white goods, central heating radiator, in housing is the central heating combination gas, boiler, internal door entry leads to:
Cloaks/Wc - Having a low-level WC with continental flush, pedestal wash hand basin with mixer tap and tiled splashback, central heating radiator and extractor fan.
Landing - With access into loft space via loft hatch, central heating radiator, useful storage cupboard comprising of eye-level shelving, internal door entries lead to:
Bedroom One - With 2x UPVC double glazed windows to the front elevation, central heating radiator, useful over stairs storage cupboard.
Bedroom Two - With a UPVC double glazed window to the rear elevation and central heating radiator.
Family Bathroom - With a UPVC double glazed frosted glass window to the rear elevation, the bathroom features a three-piece bathroom suite, comprising of low-level WC, with continental flush, pedestal wash hand basin with mixer tap, panelled bath unit with shower over, extractor fan and central heating radiator.
Brochures
Sadler Drive, Doveridge, DerbyshireBrochure- COUNCIL TAXA payment made to your local authority in order to pay for local services like schools, libraries, and refuse collection. The amount you pay depends on the value of the property.Read more about council Tax in our glossary page.
- Ask agent
- PARKINGDetails of how and where vehicles can be parked, and any associated costs.Read more about parking in our glossary page.
- Yes
- GARDENA property has access to an outdoor space, which could be private or shared.
- Yes
- ACCESSIBILITYHow a property has been adapted to meet the needs of vulnerable or disabled individuals.Read more about accessibility in our glossary page.
- Ask agent
Sadler Drive, Doveridge, Derbyshire
Add your favourite places to see how long it takes you to get there.
__mins driving to your place
About Abode, Staffordshire & Derbyshire
Regents House, 34b High Street, Tutbury Burton on Trent Staffordshire DE13 9LS


Abode are experienced and established Independent Estate Agents. Offering sales services throughout Burton-on-Trent, Uttoxeter, Ashbourne and Cheadle.
Abode began as family ran business (Anderson-Dixon) in 2003. Established by brother and sister partnership Nathan and Sonia Anderson-Dixon
The business has gone from strength to strength by following its simple ethos of always putting the needs of customers first and delivering a personal, professional service.
Above and BeyondOur experienced sales team are here to guide you throughout the process. Whether it's negotiating the best price or progressing the sale through to completion we are here to help.
We are renowned for our can do attitude, hard work and cutting edge marketing. Our aim is to sell or rent your property to achieve the best possible price to a qualified, willing and able buyer or tenant.
We are governed by a code of conduct under The Property Ombudsman Scheme and always endeavour to provide the best possible service and outcome for our clients.
Your mortgage
Notes
Staying secure when looking for property
Ensure you're up to date with our latest advice on how to avoid fraud or scams when looking for property online.
Visit our security centre to find out moreDisclaimer - Property reference 33427136. The information displayed about this property comprises a property advertisement. Rightmove.co.uk makes no warranty as to the accuracy or completeness of the advertisement or any linked or associated information, and Rightmove has no control over the content. This property advertisement does not constitute property particulars. The information is provided and maintained by Abode, Staffordshire & Derbyshire. Please contact the selling agent or developer directly to obtain any information which may be available under the terms of The Energy Performance of Buildings (Certificates and Inspections) (England and Wales) Regulations 2007 or the Home Report if in relation to a residential property in Scotland.
*This is the average speed from the provider with the fastest broadband package available at this postcode. The average speed displayed is based on the download speeds of at least 50% of customers at peak time (8pm to 10pm). Fibre/cable services at the postcode are subject to availability and may differ between properties within a postcode. Speeds can be affected by a range of technical and environmental factors. The speed at the property may be lower than that listed above. You can check the estimated speed and confirm availability to a property prior to purchasing on the broadband provider's website. Providers may increase charges. The information is provided and maintained by Decision Technologies Limited. **This is indicative only and based on a 2-person household with multiple devices and simultaneous usage. Broadband performance is affected by multiple factors including number of occupants and devices, simultaneous usage, router range etc. For more information speak to your broadband provider.
Map data ©OpenStreetMap contributors.





