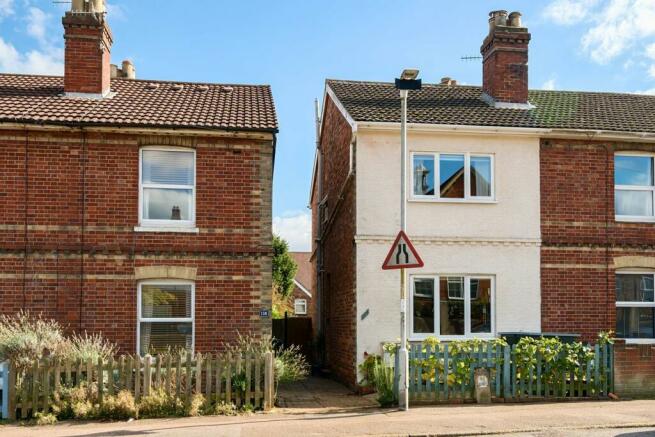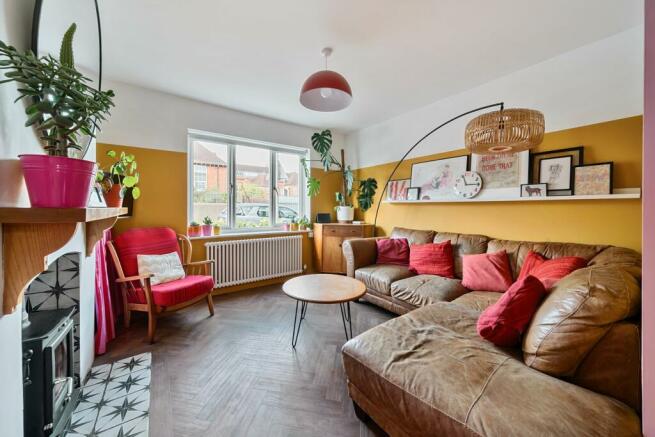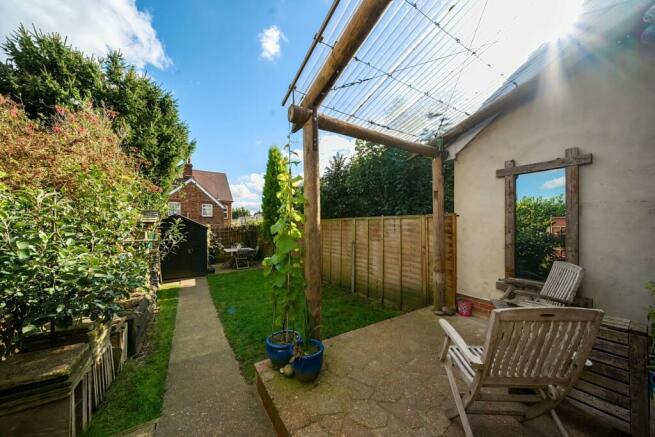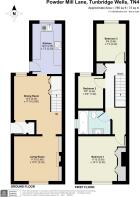Powder Mill Lane, Tunbridge Wells, TN4

- PROPERTY TYPE
Semi-Detached
- BEDROOMS
3
- BATHROOMS
1
- SIZE
Ask agent
- TENUREDescribes how you own a property. There are different types of tenure - freehold, leasehold, and commonhold.Read more about tenure in our glossary page.
Freehold
Key features
- Price Range £400,000 to £415,000
- Delightful three bedroom family home
- Open plan living area
- Light and bright kitchen
- Close to well respected schools
- Walking distance to train station
- Rear garden with sunny aspect
- EPC:D
Description
Price Range £400,000 to £415,000. Delightful three bedroom end terrace family home set in a desirable location close to sought after schools, local shops and the main line station with fast services to London and the coast. The ground floor consists of a living room with log burner opening into the dining room and kitchen, whilst upstairs there are three bedrooms and the family bathroom. A real feature of this home is the charming rear garden with its sunny aspect, ideal for pottering about during those long summer days. This family home has been recently renovated including kitchen, bathroom and Amtico flooring throughout, and will prove popular with viewers! EPC:D
To view this property please call David Waight at Mother Goose Estate Agency Ltd
This family home is superbly located for a host of popular and desirable schools. As well as local shops nearby it is also close to all of Southborough`s local amenities and is well served for leisure facilities and transport links with High Brooms station being just a short walk away.
Ground Floor
Set back from the road by a low level picket fence there is a paved courtyard area with the entrance down to the side. Once inside you are immediately struck by how bright and light the property is with the open plan aspect running through from the living room at the front, to the kitchen at the rear. Upon entering, directly ahead of you is a space for shoes, coats etc. To the front of the property the delightful living room boasts a log burner and Amtico flooring that runs through into the dining room. You step into the newly fitted kitchen with its large picture window overlooking the garden, allowing plenty of natural light to stream in, and door to the rear garden. There is a range of attractive wall and base units together with ample work surfaces and built in butler sink. There is an induction hob, integrated oven and fridge/freezer, and space for washing machine and dish washer. From the dining room, with useful understairs storage, the staircase leads up to the first floor.
First Floor
The upstairs has Amtico flooring running from the landing into all three bedrooms with the main bedroom benefiting from useful built-in wardrobes. The newly fitted family bathroom, mostly tiled, consists of a bath with electric shower over, WC and wash hand basin with a charming mid-century wooden vanity unit below.
Outside
Front Garden
Set back from the road by a low level picket fence there is a paved courtyard area with the side pathway taking you down past the front door and through a gate into the enclosed rear garden
Rear Garden
Delightful secure private garden with a sunny aspect, mainly laid to lawn, with raised wooden planters to the side and a log store. The garden benefits from two patio areas, one being covered, adjacent to the house, and a further one to the rear of the garden. Both ideal for entertaining. Shed to remain.
- COUNCIL TAXA payment made to your local authority in order to pay for local services like schools, libraries, and refuse collection. The amount you pay depends on the value of the property.Read more about council Tax in our glossary page.
- Ask agent
- PARKINGDetails of how and where vehicles can be parked, and any associated costs.Read more about parking in our glossary page.
- Ask agent
- GARDENA property has access to an outdoor space, which could be private or shared.
- Yes
- ACCESSIBILITYHow a property has been adapted to meet the needs of vulnerable or disabled individuals.Read more about accessibility in our glossary page.
- Ask agent
Powder Mill Lane, Tunbridge Wells, TN4
Add your favourite places to see how long it takes you to get there.
__mins driving to your place
About Mother Goose Estate Agency, Tunbridge Wells
144 London Road, Southborough, Tunbridge Wells, TN4 0PJ



Your mortgage
Notes
Staying secure when looking for property
Ensure you're up to date with our latest advice on how to avoid fraud or scams when looking for property online.
Visit our security centre to find out moreDisclaimer - Property reference 27323343. The information displayed about this property comprises a property advertisement. Rightmove.co.uk makes no warranty as to the accuracy or completeness of the advertisement or any linked or associated information, and Rightmove has no control over the content. This property advertisement does not constitute property particulars. The information is provided and maintained by Mother Goose Estate Agency, Tunbridge Wells. Please contact the selling agent or developer directly to obtain any information which may be available under the terms of The Energy Performance of Buildings (Certificates and Inspections) (England and Wales) Regulations 2007 or the Home Report if in relation to a residential property in Scotland.
*This is the average speed from the provider with the fastest broadband package available at this postcode. The average speed displayed is based on the download speeds of at least 50% of customers at peak time (8pm to 10pm). Fibre/cable services at the postcode are subject to availability and may differ between properties within a postcode. Speeds can be affected by a range of technical and environmental factors. The speed at the property may be lower than that listed above. You can check the estimated speed and confirm availability to a property prior to purchasing on the broadband provider's website. Providers may increase charges. The information is provided and maintained by Decision Technologies Limited. **This is indicative only and based on a 2-person household with multiple devices and simultaneous usage. Broadband performance is affected by multiple factors including number of occupants and devices, simultaneous usage, router range etc. For more information speak to your broadband provider.
Map data ©OpenStreetMap contributors.




