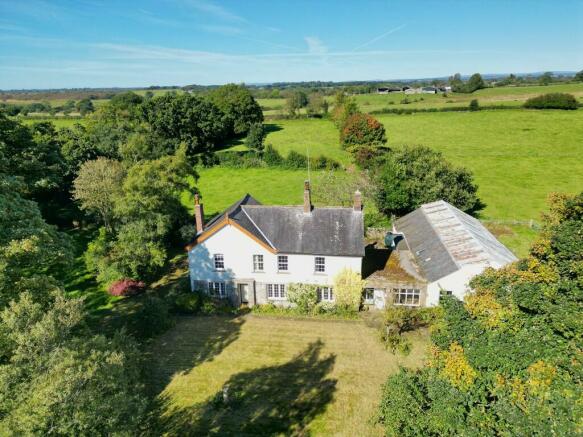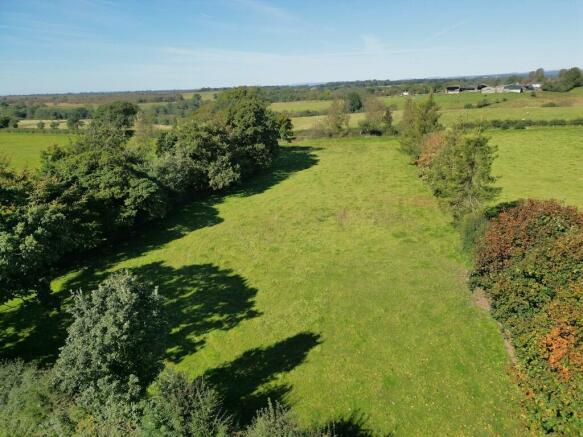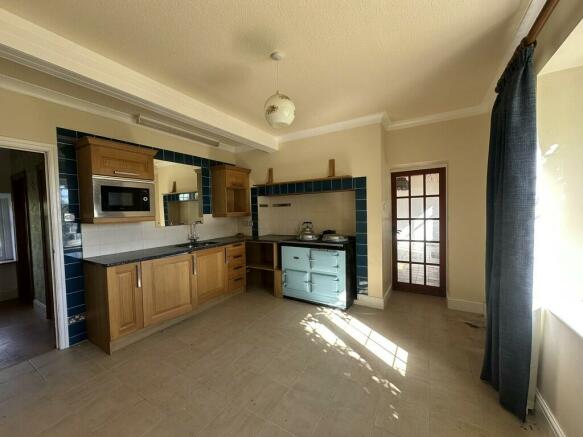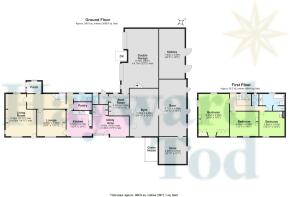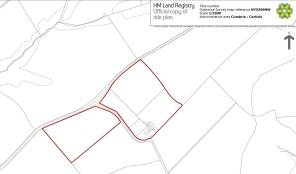Whitehill Crest, Walton

- PROPERTY TYPE
Detached
- BEDROOMS
3
- BATHROOMS
2
- SIZE
Ask agent
- TENUREDescribes how you own a property. There are different types of tenure - freehold, leasehold, and commonhold.Read more about tenure in our glossary page.
Freehold
Description
entrance porch | hallway | W.C. | pantry cupboard | living room | dining room kitchen | large utility | three double bedrooms | bathroom | attached stables and barn | double garage with first floor storage rooms | driveway | lawned gardens | adjacent paddocks of approx. 12 acres | mains water | private drainage | oil fired central heating | double glazing | EPC
APPROXIMATE MILEAGES Walton 1.5 | Brampton 4.5 | Carlisle 12 | M6 motorway 11.5 | Newcastle International Airport 46
WHY WHITEHILL? An ideal rural retreat and perfect for those with an equestrian or smallholding interest the scope the location provides is superb. It is located on a quiet no-through road, just to the north of the village of Walton, near Brampton. The property sits alone amongst rolling countryside and close to Hadrian's Wall. The nearby village of Walton has a close-knit community and the market town of Brampton just a short distance beyond this offers an excellent range of amenities. Access to the wider region is easy thanks to the A69 which allows for easy travel to Newcastle and the North East as well as back towards Carlisle and the M6 motorway. Whilst Hadrian's Wall is close by, both the Lake District National Park and the Solway Coast AONB are also within a short drive.
ACCOMMODATION In need of some modernisation and improvement but offering significant potential the property provides space both inside and out. Approached via two gated entrances on the south and western boundaries the property sits within a generous garden. A double garage provides storage and has further potential with attic rooms above. There is a glazed entrance porch which leads in to a wide inner hallway housing the stairs to the first floor. A large dual aspect living room is complemented by a dining room. The kitchen, with fitted units and an AGA is a good size. A door leads from the kitchen to a large multi-purpose space which can be configured in a number of ways to suit the incoming buyer. It would make an incredible utility and laundry room or may also be able to be opened up in to the kitchen to create a modern feeling open plan living kitchen. A door leads from here through to a number of stores, the double garage, stables and attached barn. At first floor level there are three large double bedrooms, the largest of which has a pleasing dual aspect. There is a generous bathroom, in need of modernisation, and a separate W.C. The attached double garage, stables and barn offer significant potential for the right buyer and could even, subject to obtaining the relevant permissions, be used to create an income generating annex. There is a formal garden around the property with lawns to the front and side and land split in to four paddocks. Three of which have direct access from the property and the fourth sits adjacent to the property across the shared access lane.
Brochures
Whitehill Crest- COUNCIL TAXA payment made to your local authority in order to pay for local services like schools, libraries, and refuse collection. The amount you pay depends on the value of the property.Read more about council Tax in our glossary page.
- Ask agent
- PARKINGDetails of how and where vehicles can be parked, and any associated costs.Read more about parking in our glossary page.
- On street,Garage,Off street
- GARDENA property has access to an outdoor space, which could be private or shared.
- Yes
- ACCESSIBILITYHow a property has been adapted to meet the needs of vulnerable or disabled individuals.Read more about accessibility in our glossary page.
- Ask agent
Whitehill Crest, Walton
Add your favourite places to see how long it takes you to get there.
__mins driving to your place
Your mortgage
Notes
Staying secure when looking for property
Ensure you're up to date with our latest advice on how to avoid fraud or scams when looking for property online.
Visit our security centre to find out moreDisclaimer - Property reference 102089007419. The information displayed about this property comprises a property advertisement. Rightmove.co.uk makes no warranty as to the accuracy or completeness of the advertisement or any linked or associated information, and Rightmove has no control over the content. This property advertisement does not constitute property particulars. The information is provided and maintained by Hayward Tod Associates, Carlisle. Please contact the selling agent or developer directly to obtain any information which may be available under the terms of The Energy Performance of Buildings (Certificates and Inspections) (England and Wales) Regulations 2007 or the Home Report if in relation to a residential property in Scotland.
*This is the average speed from the provider with the fastest broadband package available at this postcode. The average speed displayed is based on the download speeds of at least 50% of customers at peak time (8pm to 10pm). Fibre/cable services at the postcode are subject to availability and may differ between properties within a postcode. Speeds can be affected by a range of technical and environmental factors. The speed at the property may be lower than that listed above. You can check the estimated speed and confirm availability to a property prior to purchasing on the broadband provider's website. Providers may increase charges. The information is provided and maintained by Decision Technologies Limited. **This is indicative only and based on a 2-person household with multiple devices and simultaneous usage. Broadband performance is affected by multiple factors including number of occupants and devices, simultaneous usage, router range etc. For more information speak to your broadband provider.
Map data ©OpenStreetMap contributors.
