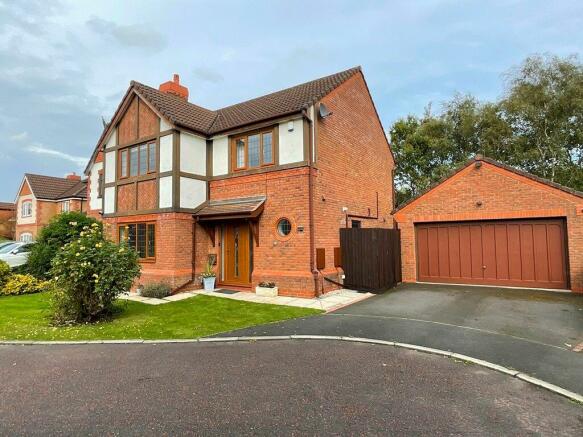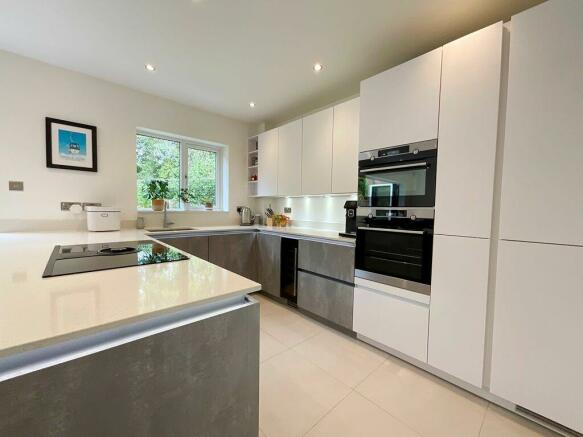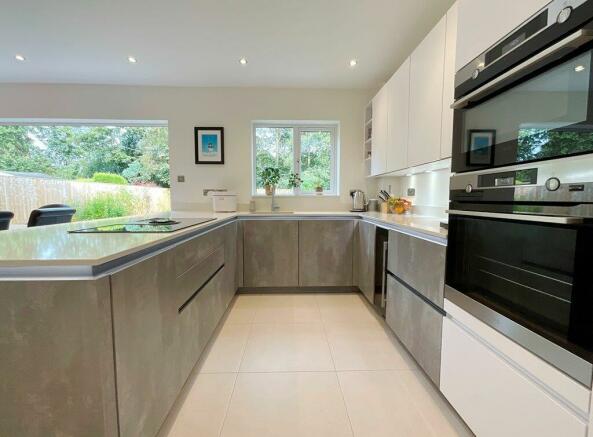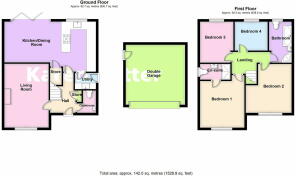
Westerdale Drive, Banks, Southport

- PROPERTY TYPE
Detached
- BEDROOMS
4
- BATHROOMS
2
- SIZE
1,526 sq ft
142 sq m
- TENUREDescribes how you own a property. There are different types of tenure - freehold, leasehold, and commonhold.Read more about tenure in our glossary page.
Freehold
Key features
- Detached Family Home
- Immaculately Presented
- Four Bedrooms / One En-Suite
- Magnificent Kitchen/Dining Room
- Bi-Folding Doors To Rear Garden
- Double Garage
- Cul De Sac Position
- Inspection Highly Recommended
Description
Ground Floor:
Hall
Cloakroom
WC - 1.83m overall x 1.55m overall (6'0" x 5'1")
Living Room - 5.18m x 3.61m (17'0" x 11'10")
Kitchen/Dining Room - 7.42m x 3.66m (24'4" x 12'0")
Utility Room - 1.7m x 1.32m (5'7" x 4'4")
First Floor:
Landing
Bedroom 1 - 3.78m x 3.61m into wardrobes (12'5" x 11'10")
Ensuite - 2.46m x 1.27m (8'1" x 4'2")
Bedroom 2 - 3.99m x 3.71m into wardrobes (13'1" x 12'2")
Bedroom 3 - 3.33m x 2.72m overall (10'11" x 8'11")
Bedroom 4 - 2.67m x 2.36m (8'9" x 7'9")
Bathroom - 3.33m x 1.83m overall (10'11" x 6'0")
Outside: There are established gardens to the front and rear of the property, the rear arranged with paved patio, shaped lawn and has the benefit of not being overlooked, the front incorporating a driveway leading to a double width Garage measuring 17' x 16' 9" (5.18m x 5.11m) with remote controlled door.
Council Tax: Enquiries made of the Council Tax Valuation List indicate the property has been placed in Band E
Tenure: Freehold
Mobile Phone Signal: Check signal strengths by clicking this link:
Broadband: Check the availability by clicking this link:
NB: We are required under the Money Laundering Regulations to check Purchaser's Identification Documents at the time of agreement to purchase.
© 2024 All Rights Reserved
Brochures
Brochure 1- COUNCIL TAXA payment made to your local authority in order to pay for local services like schools, libraries, and refuse collection. The amount you pay depends on the value of the property.Read more about council Tax in our glossary page.
- Band: E
- PARKINGDetails of how and where vehicles can be parked, and any associated costs.Read more about parking in our glossary page.
- Garage,Driveway,Off street
- GARDENA property has access to an outdoor space, which could be private or shared.
- Private garden
- ACCESSIBILITYHow a property has been adapted to meet the needs of vulnerable or disabled individuals.Read more about accessibility in our glossary page.
- Ask agent
Westerdale Drive, Banks, Southport
Add your favourite places to see how long it takes you to get there.
__mins driving to your place



We pride ourselves on being a friendly, efficient, well organised and highly successful Estate Agent where excellent communication is the key to everything.
Our prominent town centre office is open 7 days a weeks with free parking for our customers. We have a dedicated Sales Team who work together to ensure you are delighted with our service and our Accompanied Viewings Team can be seen throughout the area conducting viewings for keen buyers, again, 7 days a week. We have a comprehensive database of motivated sellers and buyers and are proud of our marketing campaigns bringing the right buyers to the right property. Our excellent relationships with local Solicitors and Conveyancers has been built on decades of experience and we are there to do all we can to ensure our sales reach a timely conclusion.
Karen Potter is a Fellow of the National Association of Estate Agents (FNAEA), with over 40 years of experience in the Industry. She grew up in Southport and the vast experience she gained from working, for what was very much, "Old School" standards of Chartered Surveyors provided her with valuable foundations upon which she has built her reputation. She broke new ground at the age of 21, when she became the first female Property Valuer in Southport. She worked tirelessly and eventually became, yet again, the first, and sole, female Partner in what was then, one of the largest and most successful groups in the North West. She runs her business very much "hands-on" with "exceeding expectations" as her professional identity, providing first-class attention to detail, personally overseeing every transaction, and ensuring that we do exactly what we say we're going to do.
Your mortgage
Notes
Staying secure when looking for property
Ensure you're up to date with our latest advice on how to avoid fraud or scams when looking for property online.
Visit our security centre to find out moreDisclaimer - Property reference S1094018. The information displayed about this property comprises a property advertisement. Rightmove.co.uk makes no warranty as to the accuracy or completeness of the advertisement or any linked or associated information, and Rightmove has no control over the content. This property advertisement does not constitute property particulars. The information is provided and maintained by Karen Potter, Southport. Please contact the selling agent or developer directly to obtain any information which may be available under the terms of The Energy Performance of Buildings (Certificates and Inspections) (England and Wales) Regulations 2007 or the Home Report if in relation to a residential property in Scotland.
*This is the average speed from the provider with the fastest broadband package available at this postcode. The average speed displayed is based on the download speeds of at least 50% of customers at peak time (8pm to 10pm). Fibre/cable services at the postcode are subject to availability and may differ between properties within a postcode. Speeds can be affected by a range of technical and environmental factors. The speed at the property may be lower than that listed above. You can check the estimated speed and confirm availability to a property prior to purchasing on the broadband provider's website. Providers may increase charges. The information is provided and maintained by Decision Technologies Limited. **This is indicative only and based on a 2-person household with multiple devices and simultaneous usage. Broadband performance is affected by multiple factors including number of occupants and devices, simultaneous usage, router range etc. For more information speak to your broadband provider.
Map data ©OpenStreetMap contributors.





