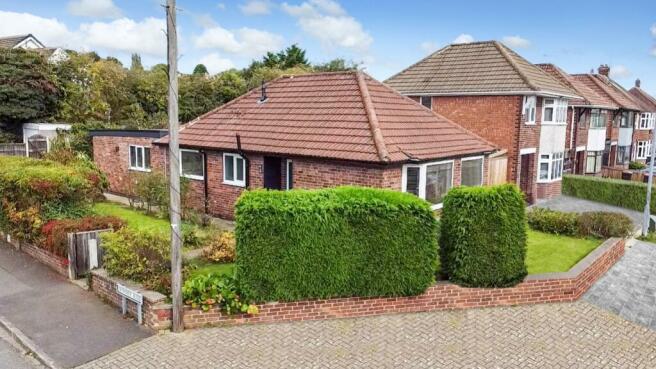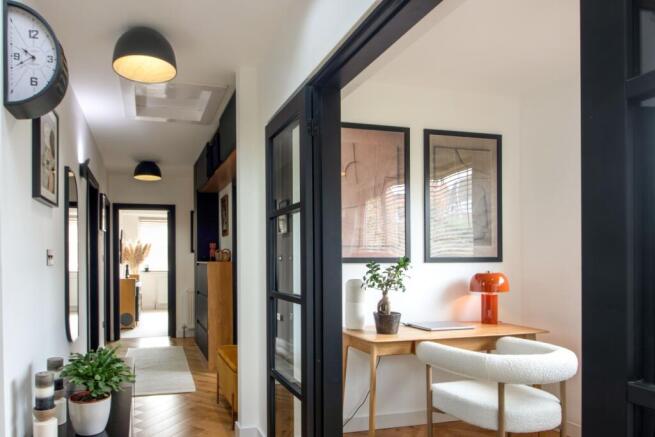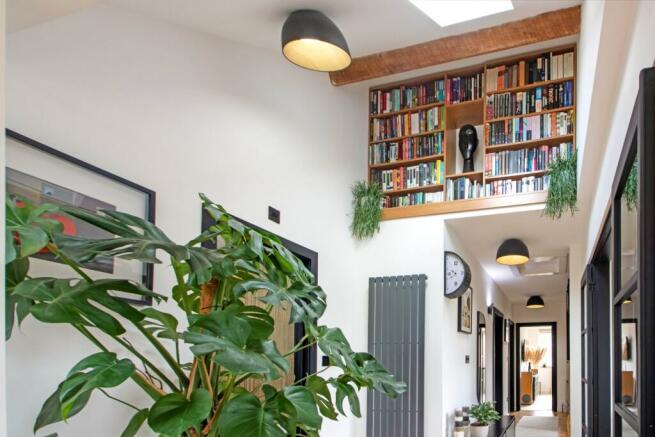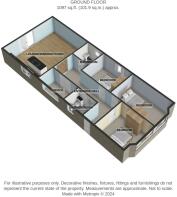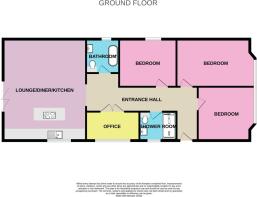Spinney Rise, Toton, Nottingham, Nottinghamshire, NG9

- PROPERTY TYPE
Detached Bungalow
- BEDROOMS
3
- BATHROOMS
2
- SIZE
Ask agent
- TENUREDescribes how you own a property. There are different types of tenure - freehold, leasehold, and commonhold.Read more about tenure in our glossary page.
Freehold
Key features
- GUIDE PRICE 425,000 - 450,000
- Meticulously Designed
- Furniture, Fixtures and Fittings Available To Purchase Additionally
- Prime Location
- Close Proximity to Local Schools
- Close Proximity to Tram Station
- Easy Access Onto A52
- Shops Nearby Including Tesco and Lidl Superstores
- 3 Large Double Bedrooms
- Handcrafted, One Of A Kind Kitchen and Bathrooms
Description
GUIDE PRICE 425,000 - 450,000
Welcome to this one-of-a-kind, detached bungalow located in the heart of Toton, meticulously redesigned and crafted into a modern living space. This unique property offers an exquisite blend of contemporary style and practical living, starting with the heart of the home—a stunning, large open-plan living, kitchen, and dining area. Forming part of a substantial rear extension, this space is flooded with natural light from the bifold doors and skylight, seamlessly blending into one perfect setting for family gatherings.
The kitchen has been custom-designed to be both functional and striking, with integrated appliances, more storage than you could ever need, and a layout that makes cooking a true pleasure. Adjacent, the dining area comfortably seats 10+ guests, perfect for hosting large meals. The cozy lounge area is ideal for unwinding, offering everything you could want in a relaxing space.
Each of the bedrooms has been tastefully decorated, with enough space to accommodate a large double bed while maintaining its own unique charm. The property benefits from two stylish washrooms: a practical walk-in shower room and a tranquil bathroom retreat featuring a luxurious roll-top bath with gold taps.
A fantastic addition to the home is the versatile office space, which can adapt to suit your needs. With double doors that can either open up to the rest of the home or close for privacy, it's perfect for work or quiet time.
The entrance hall is a standout feature, offering seamless storage solutions, a show-stopping bookcase above your head, and a Velux window allowing for ample natural light. This home stands proudly on a corner plot with a beautiful wrap-around garden, mature shrubs, and a rear patio—ideal for indoor-outdoor living when the bifold doors are opened during the summer months.
This is truly a once-in-a-lifetime opportunity and to make it even better, the property is being sold with the option to purchase the furniture, making it even more special. Don't miss out on this exceptional home!
Entrance Hall
6.84m x 1.43m - 22'5" x 4'8"
The entrance hall features a stylish herringbone engineered wooden floor, illuminated by two ceiling lights, a wall light, and spotlights inset under the coat hanging area. It also offers access to the loft, a skylight that fills the space with natural light.
Kitchen/Dining/Living Room
5.24m x 6.43m - 17'2" x 21'1"
Continuing the herringbone engineered wooden flooring from the entrance hall, the kitchen has been handcrafted as a unique, standout space. It features integrated appliances, including a dishwasher, tumble dryer, washing machine, oven with grill, microwave, and a sink with a drainer and mixer tap. A 4-ring hob with a built-in extractor is set atop a stylish breakfast island. Natural light floods the room from the bifolding doors that open onto the rear garden, a skylight, and a UPVC double-glazed window overlooking the side, creating a bright and airy atmosphere.
Bedroom 1
4.64m x 3.02m - 15'3" x 9'11"
Carpeted flooring, wall mounted radiator, ceiling light, UPVC double glazed window
Bedroom 2
3.64m x 3.02m - 11'11" x 9'11"
Carpeted flooring, wall mounted radiator, ceiling light and 2 hanging bedside lights, UPVC double glazed window
Bedroom 3
3.38m x 3.66m - 11'1" x 12'0"
Carpeted flooring, wall mounted radiator, ceiling light, UPVC double glazed window
Shower Room
1.78m x 2.33m - 5'10" x 7'8"
The shower room boasts tiled floors and walls, complemented by a UPVC frosted glass double-glazed window for privacy. It features a sleek ceiling light, black hand towel fixtures, and a built-in storage unit. The hand wash basin sits atop a stylish vanity unit. low-level flush WC is built into a further storage unit. The standout feature is the spacious walk-in shower, which spans the width of the room and is equipped with a mains-fed shower behind a glass screen, offering a luxurious and modern touch.
Bathroom
2.19m x 2.03m - 7'2" x 6'8"
This elegant bathroom features tiled flooring and walls, along with a UPVC double-glazed window for natural light. The space is illuminated by a ceiling light and boasts a luxurious three-piece suite, including a standalone roll-top bath with a mains-fed tap and shower head. A floating hand wash basin with a vanity drawer below is complemented by an LED light-up mirror above. Additionally, the inset low-level flush WC is accompanied by a convenient storage unit above, blending style and practicality.
Office
2.19m x 2.03m - 7'2" x 6'8"
This adaptable space, currently used as a home office, features sleek herringbone engineered wooden floor and a UPVC double-glazed window, offering plenty of natural light. A ceiling light ensures a well-lit environment, perfect for productivity. Double doors provide flexibility, allowing the room to be opened up as part of the larger open-plan area or closed off for quiet, focused time. Ideal for use as an study, play room or even a cosy retreat. This room could easily be changed into a 4th bedroom should you need the extra space.
- COUNCIL TAXA payment made to your local authority in order to pay for local services like schools, libraries, and refuse collection. The amount you pay depends on the value of the property.Read more about council Tax in our glossary page.
- Band: TBC
- PARKINGDetails of how and where vehicles can be parked, and any associated costs.Read more about parking in our glossary page.
- Ask agent
- GARDENA property has access to an outdoor space, which could be private or shared.
- Yes
- ACCESSIBILITYHow a property has been adapted to meet the needs of vulnerable or disabled individuals.Read more about accessibility in our glossary page.
- Ask agent
Spinney Rise, Toton, Nottingham, Nottinghamshire, NG9
Add your favourite places to see how long it takes you to get there.
__mins driving to your place
Your mortgage
Notes
Staying secure when looking for property
Ensure you're up to date with our latest advice on how to avoid fraud or scams when looking for property online.
Visit our security centre to find out moreDisclaimer - Property reference 10588545. The information displayed about this property comprises a property advertisement. Rightmove.co.uk makes no warranty as to the accuracy or completeness of the advertisement or any linked or associated information, and Rightmove has no control over the content. This property advertisement does not constitute property particulars. The information is provided and maintained by EweMove, Long Eaton. Please contact the selling agent or developer directly to obtain any information which may be available under the terms of The Energy Performance of Buildings (Certificates and Inspections) (England and Wales) Regulations 2007 or the Home Report if in relation to a residential property in Scotland.
*This is the average speed from the provider with the fastest broadband package available at this postcode. The average speed displayed is based on the download speeds of at least 50% of customers at peak time (8pm to 10pm). Fibre/cable services at the postcode are subject to availability and may differ between properties within a postcode. Speeds can be affected by a range of technical and environmental factors. The speed at the property may be lower than that listed above. You can check the estimated speed and confirm availability to a property prior to purchasing on the broadband provider's website. Providers may increase charges. The information is provided and maintained by Decision Technologies Limited. **This is indicative only and based on a 2-person household with multiple devices and simultaneous usage. Broadband performance is affected by multiple factors including number of occupants and devices, simultaneous usage, router range etc. For more information speak to your broadband provider.
Map data ©OpenStreetMap contributors.
