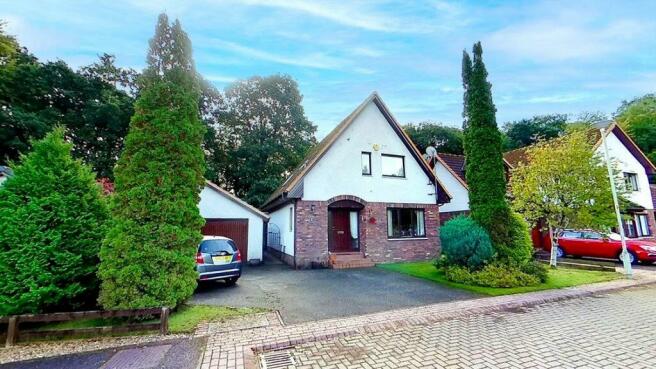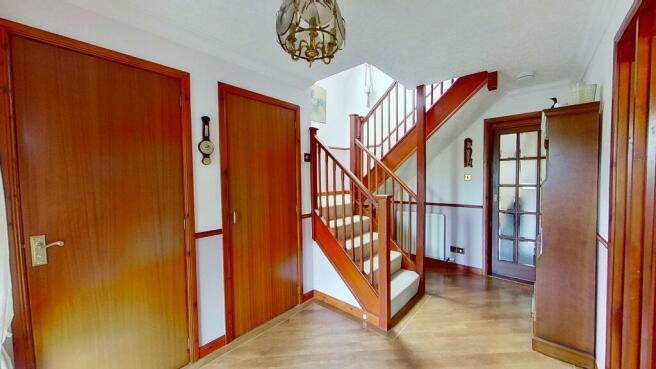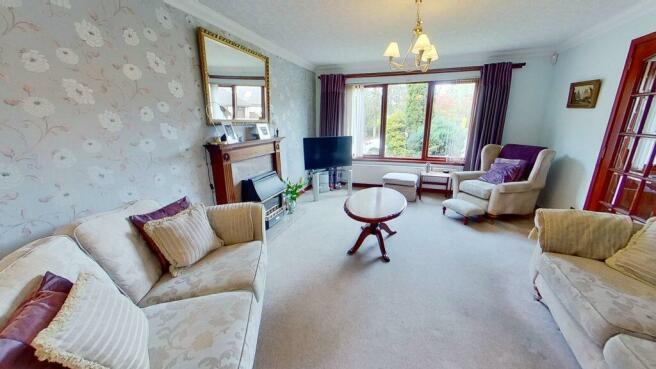134 Culduthel Park, Inverness, IV2 4RZ

- PROPERTY TYPE
Detached
- BEDROOMS
3
- BATHROOMS
2
- SIZE
Ask agent
- TENUREDescribes how you own a property. There are different types of tenure - freehold, leasehold, and commonhold.Read more about tenure in our glossary page.
Ask agent
Description
This three bedroom 1 ½ storey property has been brought to the market offering excellent accommodation over two floors. The layout on the ground floor affords the opportunity to create a more flexible and perhaps open-plan layout, desirable in modern day living. Equally, the present layout is also conducive to family living and flows well.
Situated in a popular and peaceful residential area of Inverness in a desirable leafy development comprising a range of similarly aged properties. No 134 enjoys a pleasant secluded site in a no-through cul-de-sac, with access via a gate in the garden to Culduthel Community Woods. Ideal for children and dog owners.
Entrance Hall
A spacious entrance hall accessing the lounge , kitchen, cloakroom and the carpeted staircase leading to the first floor. A large cupboard provides excellent storage, and further storage is available under the stairs.
Lounge/Dining Room 8.54m x 3.88m (lounge) and 2.75m (dining)
A well-proportioned spacious room with a large window to the front of the property, and doors accessing the hall, kitchen and conservatory. A fantastic room for entertaining. Double doors open into the conservatory creating the option of further space.
Conservatory 3.75m x 3.31m
A later addition to the property giving access to the beautiful rear garden. Glazed to three sides and also accessing the lounge and utility room.
Utility Room 2.32m x 1.52m
With a door to the kitchen, one to the conservatory, and providing space for white goods. A stainless steel sink with storage below and a wall mounted central heating boiler (relatively new) complete the room.
Kitchen 2.70m x 3.47m
Fitted in an ‘L' shaped design with fresh white wood effect units with a wood trim. Included in the sale are a four ring electric hob, electric oven and extractor hood, and a dishwasher. A 1 ½ bowl sink and drainer sits below the window overlooking the back garden. There is also space for informal dining.
Cloakroom 1.65m x 0.88m
Conveniently situated on the ground floor, comprising a WC and wash hand basin with the window to the side aspect.
Landing
Accessed via the carpeted staircase. A large Velux window allows for lots of natural daylight to brighten the landing. A linen cupboard offers excellent storage, and a hatch in the ceiling accesses the loft.
Master Bedroom 3.49m x 2.90m
To the front of the property and benefiting from double mirrored wardrobes. Laid with carpet.
En suite Shower room 0.99m x 2.80m (into shower cubicle)
A convenient benefit to the bedroom comprising a WC, wash hand basin, and a shower cubicle housing a mains fed shower. A window faces to the front of the property.
Bathroom 2.74m x 1.98m
A bright and very generous bathroom comprising a bath with shower over, a WC, and a wash hand basin A large Velux window allows ample daylight to flood in.
Bedroom 2 3.42m x 2.88m
A good sized room to the rear of the property, presently utilised as a twin, and benefitting from double built-in mirrored wardrobes. The floor is laid with carpet.
Bedroom 3 3.09m x 2.86m
Another double room, presently set up as a single, however with ample room for a double bed. To the rear of the property, and again with double mirrored wardrobes and laid with carpet.
Outside
The garden is fully enclosed to the rear and has a huge array of beautiful established trees, shrubs and plants. A good size lawn is central to the garden and a gate gives access to woodland walks. A large decking provides a raised seating area and accesses the conservatory.A double garage benefits from power, light, has a side door along with a front up and over door. There is also generous off-street parking to the front.
Culduthel Park is situated in the a most desirable location of Inverness offering easy access to the Southern Distributor Road, giving access to the whole of Inverness and the A9 trunk road. Lochardil Primary School close by provides education for the younger children, whilst secondary pupils attend Inverness Royal Academy, a short walk away. Raigmore Hospital, UHI Campus, Inshes Retail Park, Asda superstore and Fairways Golf Course are all near-by, and a regular bus service is available to and from the city centre.
Inverness, the capital of the Highlands is one of Europe's fastest growing cities, and is considered to be among the top five UK cities to live. The city with its modern infrastructure has been a popular attraction for many large businesses, restaurants, bars and retail companies.
Brochures
Brochure 1Home Report- COUNCIL TAXA payment made to your local authority in order to pay for local services like schools, libraries, and refuse collection. The amount you pay depends on the value of the property.Read more about council Tax in our glossary page.
- Band: F
- PARKINGDetails of how and where vehicles can be parked, and any associated costs.Read more about parking in our glossary page.
- Garage
- GARDENA property has access to an outdoor space, which could be private or shared.
- Private garden
- ACCESSIBILITYHow a property has been adapted to meet the needs of vulnerable or disabled individuals.Read more about accessibility in our glossary page.
- Ask agent
Energy performance certificate - ask agent
134 Culduthel Park, Inverness, IV2 4RZ
Add an important place to see how long it'd take to get there from our property listings.
__mins driving to your place
Explore area BETA
Inverness
Get to know this area with AI-generated guides about local green spaces, transport links, restaurants and more.
Your mortgage
Notes
Staying secure when looking for property
Ensure you're up to date with our latest advice on how to avoid fraud or scams when looking for property online.
Visit our security centre to find out moreDisclaimer - Property reference 37008. The information displayed about this property comprises a property advertisement. Rightmove.co.uk makes no warranty as to the accuracy or completeness of the advertisement or any linked or associated information, and Rightmove has no control over the content. This property advertisement does not constitute property particulars. The information is provided and maintained by R & R Urquhart Property, Forres. Please contact the selling agent or developer directly to obtain any information which may be available under the terms of The Energy Performance of Buildings (Certificates and Inspections) (England and Wales) Regulations 2007 or the Home Report if in relation to a residential property in Scotland.
*This is the average speed from the provider with the fastest broadband package available at this postcode. The average speed displayed is based on the download speeds of at least 50% of customers at peak time (8pm to 10pm). Fibre/cable services at the postcode are subject to availability and may differ between properties within a postcode. Speeds can be affected by a range of technical and environmental factors. The speed at the property may be lower than that listed above. You can check the estimated speed and confirm availability to a property prior to purchasing on the broadband provider's website. Providers may increase charges. The information is provided and maintained by Decision Technologies Limited. **This is indicative only and based on a 2-person household with multiple devices and simultaneous usage. Broadband performance is affected by multiple factors including number of occupants and devices, simultaneous usage, router range etc. For more information speak to your broadband provider.
Map data ©OpenStreetMap contributors.







