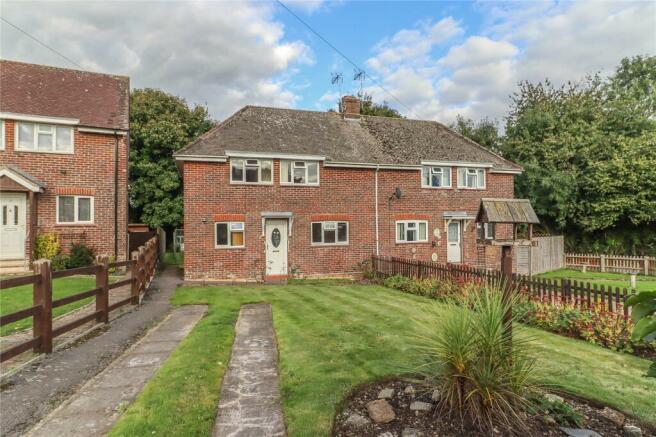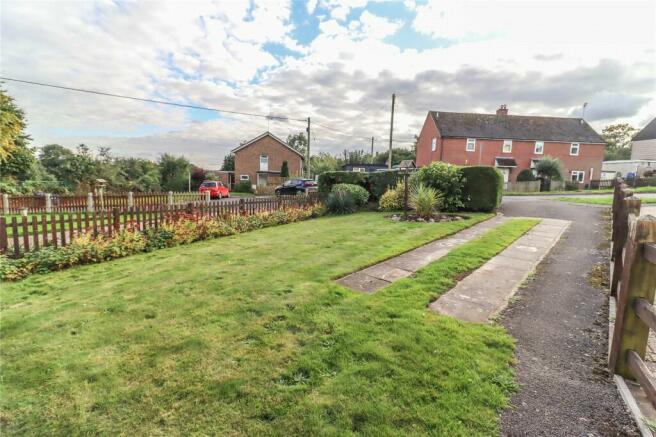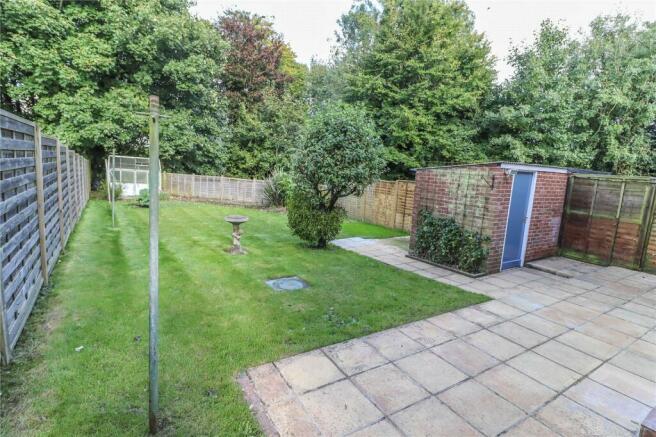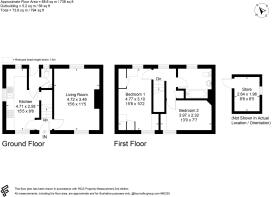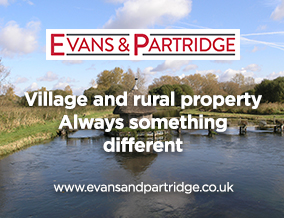
Roman Road, Stockbridge, Hampshire, SO20

- PROPERTY TYPE
Semi-Detached
- BEDROOMS
2
- BATHROOMS
1
- SIZE
Ask agent
- TENUREDescribes how you own a property. There are different types of tenure - freehold, leasehold, and commonhold.Read more about tenure in our glossary page.
Freehold
Key features
- Off road parking
- Front and rear gardens
- End of the close
- Scope for enlargement subject to consent
- All amenities in walking distance
- Two double bedrooms
Description
A semi-detached house, brick elevations beneath a tiled roof with a good sized front and rear garden. The accommodation comprises a small hall, dual aspect living/dining room, kitchen and ground floor WC off a rear lobby leading out to the garden. On the first floor there are two double bedrooms, one with fitted bedroom storage and a bathroom. There may be scope to extend the house to the rear subject to consent.
The property is within a well-established close on the edge of Stockbridge which offers a variety of shops, a Post Office, hotels and public houses, churches, a doctors surgery and primary and secondary schools. The cathedral cities of Salisbury and Winchester and the Abbey town of Romsey, are all within a twenty minute drive and the A303 is close at hand allowing convenient access to London and the West Country. There are also mainline railway stations in Winchester and Andover (both about fifteen minutes’ drive away) as well as Grateley (about ten minutes’ drive) with fast trains to Waterloo.
Entrance Porch
(Unexposed gallows) UPVC/decorative obscure glazed door into:
Entrance Hall
Ceiling light point. Ceiling coving. Staircase rising to first floor. Door to kitchen/breakfast room. Further door into:
Living/Dining Room
Dual aspect. Picture window to front aspect, further window to rear aspect. Two pendant light points, ceiling coving. Central fireplace; this has been blocked up but could potentially be re-opened if preferred. Decorative timber coal effect electric fire on raised polished granite hearth. Storage radiators.
Kitchen/Breakfast Room
Long L shaped roll top work surface with ceramic splashback, stainless steel sink with mixer tap and drainer. A range of high and low-level cupboards and drawers. Undercounter Neff double oven, four ring hob above. Neff extractor over. Further undercounter recesses for appliances. Fluorescent strip light. Windows on three aspects. Door to understairs store. Modern storage radiator and door to rear hall.
Rear Hall
Pendant light point. Coat hooks. Meter and fuse cupboard. Half obscured glazed door to outside. Panelled door to:
Cloakroom
White suite, corner wash hand basin with tiled splashback. Low-level WC. Obscured glazed window. Ceiling light point.
First Floor
Central Landing
Window overlooking the rear garden. Loft hatch. Pendant light point. Coving. Door to deep cupboard housing lagged copper cylinder with fitted immersion. Slatted shelving above. Storage radiator. Further doors to:
Bedroom 1
A dual aspect double bedroom. Windows to front and rear aspects. Built-in bedroom furniture comprising bedside tables, tall corner wardrobes and two sets of chest of drawers. Two pendant light points. Storage radiator.
Bedroom 2
Picture window to front aspect. Pendant light point. Built-in wardrobe with chest of drawers and open-fronted storage to one side. Storage radiator.
Bathroom
White suite comprising bath, fully tiled surround and wall mounted electric shower to one end. Wash hand basin with cupboard beneath. Low-level WC. Shelving. Ceramic tiled splashbacks. Obscured glazed window. Pendant light point. Storage radiators.
Outside
Front aspect, off close, onto long paved parking area for two to three vehicles end to end.
Front Garden
Gently sloping lawn with well-stocked herbaceous and rose borders. Circular borders with rockery, ferns and bird feeder. Tall hedging to the front boundary. Side boundaries screened by picket and post and rail fencing. Path to the side of the house leads round to:
Rear Garden
With split level paved patio area. Brick Outbuilding: with corrugated roof and power connected. Gently sloping lawn with greenhouse to the far end. Shrub borders form a vegetable bed with rhubarb. All the boundaries are enclosed by tall timber fencing.
Services
Mains water, electricity and drainage. Note: No household services or appliances have been tested and no guarantees can be given by Evans and Partridge.
Directions
SO20 6HA
Council Tax Band
C
Brochures
Particulars- COUNCIL TAXA payment made to your local authority in order to pay for local services like schools, libraries, and refuse collection. The amount you pay depends on the value of the property.Read more about council Tax in our glossary page.
- Band: C
- PARKINGDetails of how and where vehicles can be parked, and any associated costs.Read more about parking in our glossary page.
- Yes
- GARDENA property has access to an outdoor space, which could be private or shared.
- Yes
- ACCESSIBILITYHow a property has been adapted to meet the needs of vulnerable or disabled individuals.Read more about accessibility in our glossary page.
- Ask agent
Roman Road, Stockbridge, Hampshire, SO20
Add your favourite places to see how long it takes you to get there.
__mins driving to your place



A long established independent professional firm, highly experienced in the area specialising in the sale of village and rural properties.
Your mortgage
Notes
Staying secure when looking for property
Ensure you're up to date with our latest advice on how to avoid fraud or scams when looking for property online.
Visit our security centre to find out moreDisclaimer - Property reference STO240209. The information displayed about this property comprises a property advertisement. Rightmove.co.uk makes no warranty as to the accuracy or completeness of the advertisement or any linked or associated information, and Rightmove has no control over the content. This property advertisement does not constitute property particulars. The information is provided and maintained by Evans & Partridge, Stockbridge. Please contact the selling agent or developer directly to obtain any information which may be available under the terms of The Energy Performance of Buildings (Certificates and Inspections) (England and Wales) Regulations 2007 or the Home Report if in relation to a residential property in Scotland.
*This is the average speed from the provider with the fastest broadband package available at this postcode. The average speed displayed is based on the download speeds of at least 50% of customers at peak time (8pm to 10pm). Fibre/cable services at the postcode are subject to availability and may differ between properties within a postcode. Speeds can be affected by a range of technical and environmental factors. The speed at the property may be lower than that listed above. You can check the estimated speed and confirm availability to a property prior to purchasing on the broadband provider's website. Providers may increase charges. The information is provided and maintained by Decision Technologies Limited. **This is indicative only and based on a 2-person household with multiple devices and simultaneous usage. Broadband performance is affected by multiple factors including number of occupants and devices, simultaneous usage, router range etc. For more information speak to your broadband provider.
Map data ©OpenStreetMap contributors.
