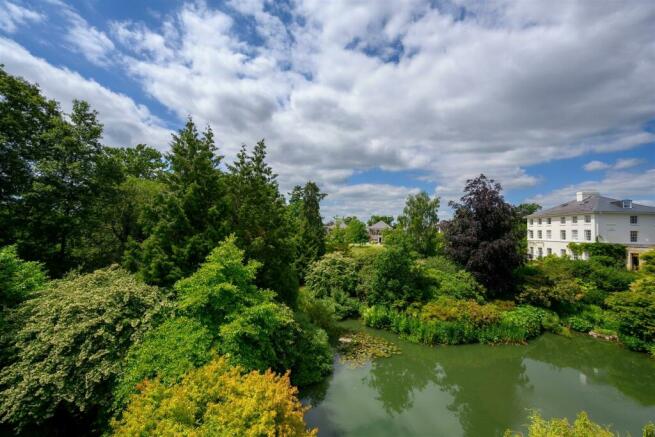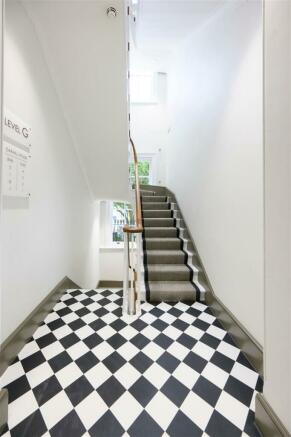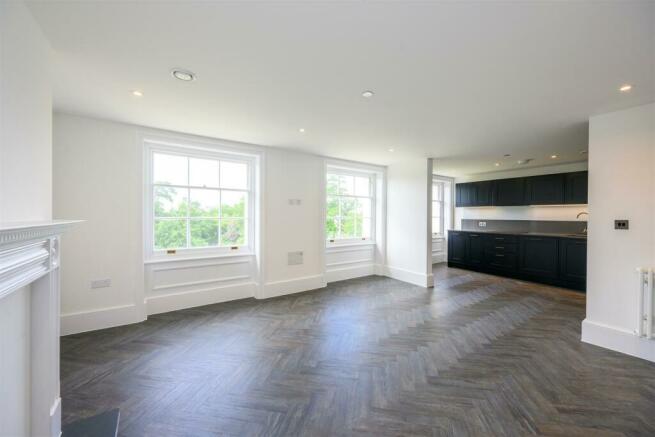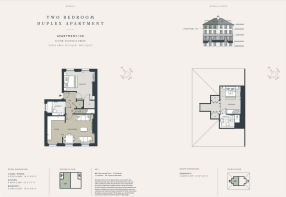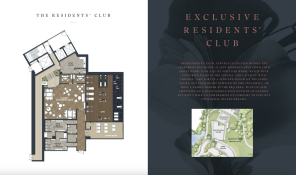
Hildenborough, Tonbridge

- PROPERTY TYPE
Flat
- BEDROOMS
2
- BATHROOMS
2
- SIZE
Ask agent
Key features
- Stunning Duplex Apartment
- Second & Third Floor
- Family Bathroom
- Ensuite Shower Room
- Open plan Kitchen/Dining Room/Living Room
- An allocated parking space included
- Exclusive Residents' Facilities including a gym, cinema room, padel court, BBQ area and co-working space
- Oakhill House boasts a range of impressive features, including shutters and a beautiful modern specification.
- Grade II listed Mansion
Description
The apartment is situated on the second and third floors, featuring a well-designed layout that includes a bedroom, a family bathroom, and an open-plan kitchen, living, and dining area on the second floor. The kitchen is equipped with high-end integrated appliances, such as a Siemens built-in oven, a four-zone induction hob, a fridge/freezer, and a Bosch dishwasher. The living and dining space is spacious, enhanced by large windows that allow for ample natural light and the flooring throughout the kitchen, dining, living room, and hallway is finished with Amtico wood-effect vinyl in a parquet pattern. The bathroom boasts high-quality fixtures, including a Roca over-countertop washbasin and stylish brushed brass fittings, complemented by full-height wall tiling in the shower enclosure and above the bath.
On the third floor, the master suite features an en suite bathroom and a walkthrough wardrobe area with bespoke fitted wardrobes leading to a dressing area. The apartment also includes an allocated parking space and access to the beautifully maintained grounds and gardens, along with the various amenities offered by the development.
Oakhill - Oakhill is a brand new gated estate set in 30 acres of beautiful Kent countryside, comprising an impressive collection of 1, 2 and 3 bedroom apartments and 3, 4 and 5 bedroom houses. Berkeley have also redeveloped the stunning Grade II Listed building converting Oakhill House it into wonderful bespoke apartments.
Residents will benefit from stunning views across the mature landscaped surroundings. The train station at Hildenborough provides connections to London Bridge in 32* minutes. Exclusive residents' facilities including a gym, cinema room, padel court, co-working space and outside BBQ area.
*Journey times approximate only. Source: nationalrail.co.uk and Google maps
**CGI's are indicative only Source: nationalrail.co.uk and Google maps
Tucked away in the heart of the countryside, Oakhill in Hildenborough is one of Kent’s best-kept secrets and benefits from a private Residents’ Club with its cinema, gym, BBQ area, padel court and a spacious co-working space.
The 30-acre parkland estate has a grand history. It’s been at the heart of Hildenborough village life since its foundation in 1804. Today, Oakhill continues this legacy by returning the Grade II listed Oakhill House to its original residential use, converting existing buildings into elegant apartments, and building new homes inspired by the traditional English style.
Explore further afield and you will discover the vibrant market town of Tonbridge with its medieval castle; wonderful gardens and country walks in the Kentish wilderness; and excellent primary, secondary, private and grammar schools.
The enchanting towns of Sevenoaks and Royal Tunbridge Wells are just 6 and 9 miles away*, respectively. There, you will find impressive stately homes and Georgian architecture, as well as a selection of galleries, theatres, and Michelin-starred restaurants.
Specifications -
Kitchen - • Shaker cabinet doors in a matt lacquer finish
• Soft-close cabinet doors and drawers
• Matt bronze handles to base and tall cabinets
• 20mm Silestone worktops
• Feature Silestone step detail to hob run, including concealed ledge for condiments, and glass splashback above. Glass splashback and/or Silestone upstand to remaining areas
• LED strip lighting to underside of wall cabinets
• Stainless steel undermount sink with stylish stainless steel mixer tap
• Integrated waste separation recycling bins
• Siemens built-in single oven
• Siemens built-in microwave oven with hot air
• Siemens 4 zone induction hob
• Elica concealed extractor above induction hob
• Fully integrated dishwasher
• Built-in fridge freezer
• Integrated washer dryer (Plot 134, 138 and 138A)
Bathroom - • Bespoke cabinetry to bathroom including:
– Bevelled wall mirror above washbasin and wall hung cabinet with feature groove detail above WC (Plot 136, 137, 138, 138A)
– Vanity unit with feature groove detail below washbasin
– Bath panel with removable front fascia and feature groove detail
• Stylish wall lights either side of mirror/mirror cabinet
• Silestone vanity top
• Roca under countertop/semi recessed washbasin as applicable
• Luxury steel bath with glass screen, bath filler waste and overflow, and multi-function slide rail shower kit
• Stylish brushed nickel Vado brassware including:
– 3 hole basin mixer
– Concealed thermostatic bath/shower valve
– Robe hooks
– Paper holder
• Dual flush WC with concealed cistern, soft-close seat and cover
• Heated brushed steel towel radiator
• Stylish floor tiles
• Full height wall tiling to walls above bath. Half height feature tile to WC wall. Tiled skirting and paint finish to remaining walls
Ensuite - • Bespoke cabinetry to ensuite including:
– Wall hung mirror cabinet with anodised aluminium frame, complete with glass shelving and shaver socket
– Vanity unit with feature groove detail below washbasin
• Stylish wall lights either side of mirror cabinet
• Silestone vanity top
• Roca under countertop washbasin
• Shower enclosure with multi-function slide rail shower kit
• Brushed nickel shelf to shower enclosure
• Stylish brushed nickel Vado brassware including:
– 3 hole basin mixer
– Concealed thermostatic shower valve
– Robe hooks
– Paper holder
• Dual flush WC with concealed cistern, soft-close seat and cover
• Heated brushed steel towel radiator
• Stylish floor tiles
• Full height wall tiling to shower enclosure. Half height feature tile to WC wall. Tiled skirting and paint finish to remaining walls
Interior Finishes - • White painted panelled internal doors
• Stylish matt bronze reeded door knobs
• White painted skirting boards and architraves
• Feature cornice to designated areas
• Wire shelving system to linen cupboard
• Amtico wood-effect vinyl flooring laid in parquet pattern, to all areas except bedrooms, bathroom and en suite
• Luxury carpet fitted to bedrooms
• Bespoke fitted wardrobes to bedroom 1. Internal fittings to include shelf and hanging rail. LED strip light installed to underside of shelf
Home Entertainment - • Television point with wiring for Sky Q (subject to future purchaser subscription) provided to living area and bedrooms
• Telephone point provided to hall cupboard and living area
• Openreach fibre optic broadband connectivity is available in every property, with convenient data points around the house
Electrical & Lighting - • LED downlights to hallway, kitchen, living/dining area, bedroom*, bathroom and ensuite
• Main ‘on/off’ light switch adjacent to front door
• 2-way light switch to bedroom 1
• Stainless steel sockets above kitchen worktops
• USB socket to kitchen, living area, bedrooms 1 and 2*
• Shaver socket to bathroom and ensuite
Heating & Hot Water - • Electric heating and hot water system
• Mechanical ventilation system
External - • Allocated parking space(s)
Communal Areas - • Cycle storage
• Bin storage
Security & Piece Of Mind - • 10-year Premier guarantee
• Mains fed smoke/heat detectors
• Door chain and spy hole to apartment entrance door
• Video entry system linked to main entrance doors
• 2-year Berkeley warranty with our dedicated customer service team
The Residents’ Club - The residents’ club, centrally located within the apartment buildings, is just moments away from your front door. Find a quiet spot for work, watch your favourite films in the cinema, and catch up with friends. Take part in a spirited match on the padel court, get your heart pumping on the treadmill, or host a family dinner at the bbq area. With on-site amenities on a scale rarely seen outside of London, you don’t have to compromise on comfort to live out your rural escape dreams.
Brochures
Hildenborough, TonbridgeBrochure- COUNCIL TAXA payment made to your local authority in order to pay for local services like schools, libraries, and refuse collection. The amount you pay depends on the value of the property.Read more about council Tax in our glossary page.
- Ask agent
- PARKINGDetails of how and where vehicles can be parked, and any associated costs.Read more about parking in our glossary page.
- Yes
- GARDENA property has access to an outdoor space, which could be private or shared.
- Yes
- ACCESSIBILITYHow a property has been adapted to meet the needs of vulnerable or disabled individuals.Read more about accessibility in our glossary page.
- Ask agent
Energy performance certificate - ask agent
Hildenborough, Tonbridge
Add your favourite places to see how long it takes you to get there.
__mins driving to your place
Jack Charles is a new local independent estate agent serving Tonbridge, Sevenoaks Tunbridge Wells, Medway, Maidstone and the surrounding areas, who are passionate about people, property and is committed to providing a great service.
For a seller, the experience is so much more than just placing their property on the market at the right price - we respect that there is an emotional aspect of selling a home that is unique to the seller.
For a professional landlord this may be more transactional, but we always consider it a success story when a house becomes someone's new home.
It is equally important for us to invest a lot of time and effort in finding the right buyers and tenants for each property and we are experienced in helping all parties complete their individual journeys with genuine commitment and at an appropriate pace.
At Jack Charles, we believe in making our business all about you.
Your mortgage
Notes
Staying secure when looking for property
Ensure you're up to date with our latest advice on how to avoid fraud or scams when looking for property online.
Visit our security centre to find out moreDisclaimer - Property reference 33428062. The information displayed about this property comprises a property advertisement. Rightmove.co.uk makes no warranty as to the accuracy or completeness of the advertisement or any linked or associated information, and Rightmove has no control over the content. This property advertisement does not constitute property particulars. The information is provided and maintained by Jack Charles, Tonbridge. Please contact the selling agent or developer directly to obtain any information which may be available under the terms of The Energy Performance of Buildings (Certificates and Inspections) (England and Wales) Regulations 2007 or the Home Report if in relation to a residential property in Scotland.
*This is the average speed from the provider with the fastest broadband package available at this postcode. The average speed displayed is based on the download speeds of at least 50% of customers at peak time (8pm to 10pm). Fibre/cable services at the postcode are subject to availability and may differ between properties within a postcode. Speeds can be affected by a range of technical and environmental factors. The speed at the property may be lower than that listed above. You can check the estimated speed and confirm availability to a property prior to purchasing on the broadband provider's website. Providers may increase charges. The information is provided and maintained by Decision Technologies Limited. **This is indicative only and based on a 2-person household with multiple devices and simultaneous usage. Broadband performance is affected by multiple factors including number of occupants and devices, simultaneous usage, router range etc. For more information speak to your broadband provider.
Map data ©OpenStreetMap contributors.
