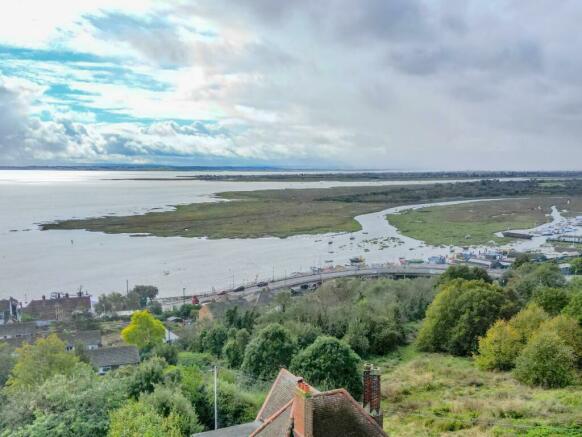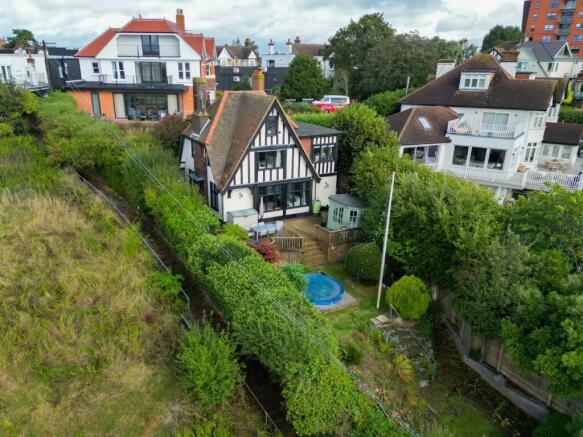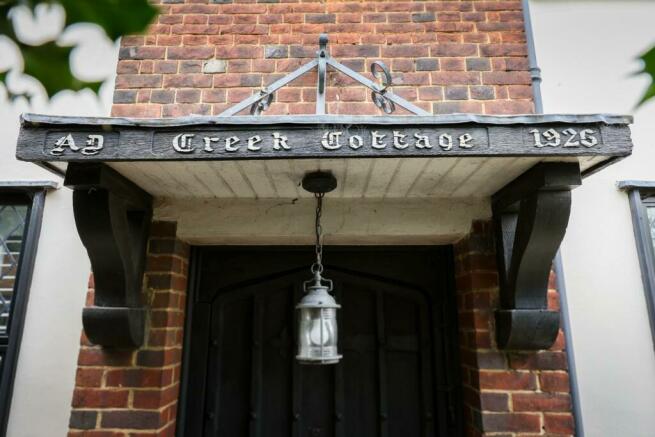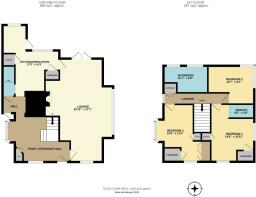Billet Lane, Leigh-On-Sea

- PROPERTY TYPE
Detached
- BEDROOMS
3
- BATHROOMS
2
- SIZE
Ask agent
- TENUREDescribes how you own a property. There are different types of tenure - freehold, leasehold, and commonhold.Read more about tenure in our glossary page.
Freehold
Key features
- Stunning 3 Bedroom Cottage
- Unique Location - In Its Very Own Postcode!
- Unparalleled Sea Views
- Incredible Original Features Including Inglenook Fireplace, Solid Oak Front Door and Ceiling Beams
- South Facing Three-Tier Garden with Mature Mulberry Tree
- Three Double Bedrooms
- Modern Bathroom and En-Suite
- Beautiful Kitchen with Esse Range Cooker
- Built in 1926
- Superb Location, Close to Leigh Broadway, Old Leigh and Leigh Train Station
Description
As you step inside, you are greeted by traditional features that exude character and warmth. From the solid oak front door to the oak staircase and ceiling beams, every corner of this home tells a story of its own. The feature fireplace adds a touch of cosiness, perfect for those chilly evenings by the sea.
Built in 1926, this locally listed cottage has stood the test of time and offers a blend of old-world charm with modern comforts. The three-tier south-facing garden is a tranquil oasis with breath-taking sea views, making it the ideal spot for relaxation or entertaining guests. And let's not forget the beautiful Mulberry Tree that graces the garden, adding to the property's unique appeal.
Conveniently located near Leigh Broadway, Old Leigh, and Leigh train station, this home offers the best of both worlds - a peaceful retreat with easy access to amenities and transportation links.
If you're looking for a home that combines history, charm, and a touch of luxury, this 3-bedroom cottage in Leigh-On-Sea is the perfect choice. Don't miss out on the opportunity to make this picturesque property your own slice of paradise by the sea.
Entrance - Beautiful solid oak wood flooring, double glazed window to side with shutters, oak staircase leading to first floor landing with understairs storage cupboard, spotlights, radiator.
Study - Solid oak wood flooring, single glazed stained glass window with secondary glazing to rear, oak ceiling beams, understairs storage cupboard, further storage cupboard housing WIFI hub and ethernet hub, spotlights & wall light points, radiator.
Lounge - 7.87m x 5.21m (25'10 x 17'1) - Solid oak flooring, double glazed window to front, double glazed window to side and single glazed French doors to side all with shutters and offering amazing sea views, oak ceiling beams, feature Inglenook fireplace with wooden surround and tiled flooring, spotlights and wall lights, four radiators.
Kitchen/Diner - 5.41m x 4.34m (17'9 x 14'3) - Part solid oak and part tiled flooring, Critall single glazed windows to side, wooden doors leading to garden, range of wall and base units with stone effect worksurfaces, two storage cupboards, sink with drainer and mixer tap, electric Esse cooker, dishwasher, integrated microwave, space for fridge freezer, spotlights, space for table and chairs, extractor.
Downstairs Cloakroom - 2.31m' x 0.94m (7'7' x 3'1) - Wood effect laminate flooring, feature stained glass obscure internal window, wash hand basin with tap, tiled splashbacks, WC, extractor, spotlights, radiator.
First Floor Landing - Carpeted, oak ceiling beams, single glazed lead light window to rear, ceiling light, loft access via bespoke ladder, storage cupboard housing washing machine and tumble dryer. Doors to:
Bedroom One - 4.39m x 3.33m (14'5 x 10'11) - Solid wood flooring, double glazed window to front with amazing sea views, single glazed lead light window to side, beamed walls, picture rail, two storage cupboards, ceiling light, radiator. Door to:
En-Suite - 1.96m x 1.07m (6'5 x 3'6) - Stone effect tiled flooring with underfloor heating, tiled shower cubicle, WC, wash hand basin with vanity unit, spotlights, extractor, heated towel rail.
Bedroom Two - 3.53m x 2.92m (11'7 x 9'7) - Solid wooden flooring, double glazed windows to front and side with amazing sea views, picture rail, beamed walls, radiator.
Bedroom Three - 4.37m x 3.51m (14'4 x 11'6) - Solid wood flooring, secondary glazed window to side and secondary glazed bay window to rear, picture rail, three storage cupboards, radiator.
Bathroom - 3.38m x 2.06m (11'1 x 6'9) - Wood effect laminate flooring, part tiled walls, two secondary glazed windows to side, shower cubicle, wash hand basin with vanity unit and taps, freestanding claw foot bath with floor mounted taps, spotlights, WC, heated towel rail.
Externally -
Rear Garden - Three tiered garden with sea views, decking area with under storage, extensive lawn area, mulberry tree and storage shed.
Parking - The vendors have advised they own a garage locally and would be open to selling it as a separate negotiation to the house.
Brochures
Creek Cottage, Billet Lane.pdfBrochure- COUNCIL TAXA payment made to your local authority in order to pay for local services like schools, libraries, and refuse collection. The amount you pay depends on the value of the property.Read more about council Tax in our glossary page.
- Band: F
- LISTED PROPERTYA property designated as being of architectural or historical interest, with additional obligations imposed upon the owner.Read more about listed properties in our glossary page.
- Listed
- PARKINGDetails of how and where vehicles can be parked, and any associated costs.Read more about parking in our glossary page.
- Yes
- GARDENA property has access to an outdoor space, which could be private or shared.
- Yes
- ACCESSIBILITYHow a property has been adapted to meet the needs of vulnerable or disabled individuals.Read more about accessibility in our glossary page.
- Ask agent
Billet Lane, Leigh-On-Sea
Add an important place to see how long it'd take to get there from our property listings.
__mins driving to your place
Get an instant, personalised result:
- Show sellers you’re serious
- Secure viewings faster with agents
- No impact on your credit score
Your mortgage
Notes
Staying secure when looking for property
Ensure you're up to date with our latest advice on how to avoid fraud or scams when looking for property online.
Visit our security centre to find out moreDisclaimer - Property reference 33428132. The information displayed about this property comprises a property advertisement. Rightmove.co.uk makes no warranty as to the accuracy or completeness of the advertisement or any linked or associated information, and Rightmove has no control over the content. This property advertisement does not constitute property particulars. The information is provided and maintained by Home, Leigh on sea. Please contact the selling agent or developer directly to obtain any information which may be available under the terms of The Energy Performance of Buildings (Certificates and Inspections) (England and Wales) Regulations 2007 or the Home Report if in relation to a residential property in Scotland.
*This is the average speed from the provider with the fastest broadband package available at this postcode. The average speed displayed is based on the download speeds of at least 50% of customers at peak time (8pm to 10pm). Fibre/cable services at the postcode are subject to availability and may differ between properties within a postcode. Speeds can be affected by a range of technical and environmental factors. The speed at the property may be lower than that listed above. You can check the estimated speed and confirm availability to a property prior to purchasing on the broadband provider's website. Providers may increase charges. The information is provided and maintained by Decision Technologies Limited. **This is indicative only and based on a 2-person household with multiple devices and simultaneous usage. Broadband performance is affected by multiple factors including number of occupants and devices, simultaneous usage, router range etc. For more information speak to your broadband provider.
Map data ©OpenStreetMap contributors.







