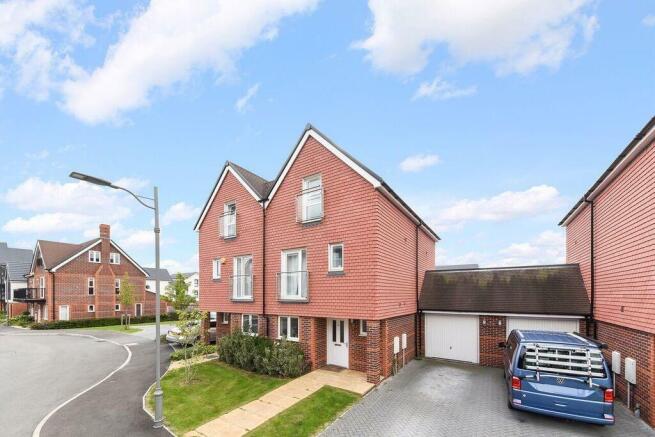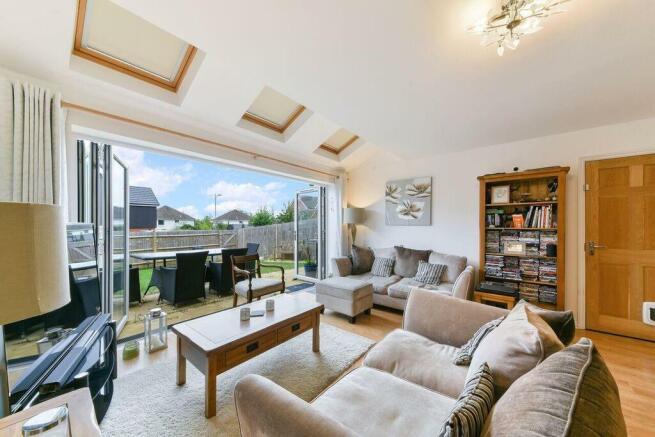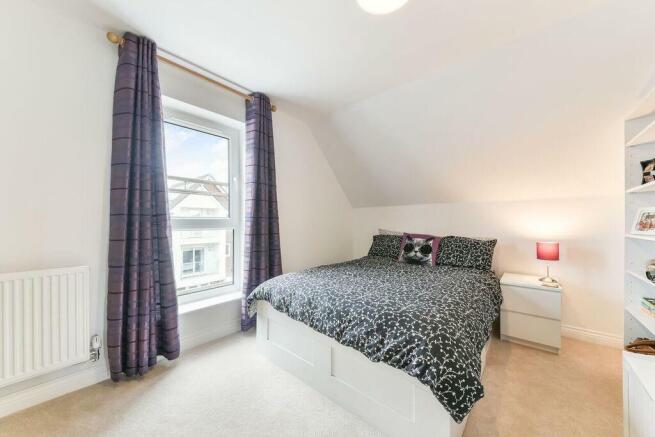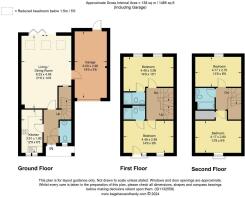
Williams Road, Hurst Green

- PROPERTY TYPE
Semi-Detached
- BEDROOMS
4
- BATHROOMS
3
- SIZE
1,357 sq ft
126 sq m
- TENUREDescribes how you own a property. There are different types of tenure - freehold, leasehold, and commonhold.Read more about tenure in our glossary page.
Freehold
Key features
- 4 Bedrooms
- 2 Ensuite Shower Rooms
- Family Bathroom
- Lounge/Dining Room
- Kitchen
- Integral Garage
- Off Road Parking for 2 Cars
- Gardens
Description
Situation - Located in a recently completed development within walking distance of local shop and Hurst Green mainline railway station (London 40 mins). Oxted is nearby and offers a wide range of shopping facilities together with leisure pool complex, cinema, library and railway station with service to East Croydon and London. Sporting and recreational facilities are generally available within the district. For the M25 commuter, access at Godstone Junction 6 gives road connections to other motorway networks, Dartford Tunnel, Heathrow Airport and via the M23 Gatwick Airport.
Location/Directions - For Satnav use postcode RH8 9BF. When you enter the development via Williams Road No. 19 will be found on your righthand after a short distance.
To Be Sold - Offered with NO CHAIN. A generously sized townhouse carefully balanced with ensuite shower rooms to two of the four bedrooms together with a further family bathroom. For those looking for additional downstairs accommodation the integral garage could easily be converted.
Front Door - Leading to;
Entrance Hallway - Wood effect flooring, radiator, stairs to first floor, doors to;
Cloakroom - Front aspect frosted double glazed window, two piece white sanitary suite (comprising pedestal wash hand basin with mixer tap, close coupled w.c), heated towel rail, ceramic tiled flooring, fuse board, electricity meter.
Kitchen - Front aspect double glazed window, eye and base level units, dark grey granite effect work surfaces with inset stainless steel sink, drainer and mixer tap, inset four ring gas hob with extractor over and twin ovens below, integrated dishwasher, space for tall fridge freezer, ceiling spotlights, radiator. Matching breakfast bar area connecting to;
Lounge/Dining Room - Rear aspect double glazed bi-fold doors and three roof lights, two radiators, wood effect flooring, understair storage cupboard, door to;
Integral Garage - Rear aspect door (to rear garden), space and plumbing for washing machine and tumble dryer, wall mounted boiler, tile effect vinyl flooring.
N.B. 1) Up-and-over garage door is located behind a plasterboard partition. 2) This room could very simply be converted to additional accommodation and the garage door replaced with a window.
First Floor Landing - Radiator, doors to;
Bedroom - Front aspect double glazed window and door (Juliet balcony), radiator, fitted wardrobes, door to;
En-Suite Shower Room - Three piece white sanitary suite (comprising shower enclosure with integrated controls, close coupled w.c, wash hand basin with mixer tap), heated towel rail, ceramic tiled flooring, ceiling spotlights, extractor fan.
Bedroom - Two rear aspect double glazed windows, radiator.
En-Suite Shower Room - Three piece white sanitary suite (comprising shower enclosure with integrated controls, close coupled w.c, wash hand basin with mixer tap), heated towel rail, ceramic tiled flooring, ceiling spotlights, extractor fan.
Second Floor Landing - Radiator, doors to;
Family Bathroom - Ceiling spotlights, three piece white sanitary suite (comprising close coupled w.c, pedestal wash hand basin with mixer tap, bath with mixer tap and hand held shower), heated towel rail, ceramic tiled flooring, part tiled walls.
Bedroom - Front aspect double glazed window, radiator, airing cupboard (hot water tank and controls for solar panels).
Bedroom - Rear aspect double glazed window, radiator.
Outside - The front garden comprises a lawned area with footpath to the front door, together with block-paved off road parking for 2 cars leading up to the garage.
The sunny and southerly facing rear garden comprises an area of patio adjacent to the bi-fold doors of the lounge/dining room beyond which lawn is present. This fence enclosed space also benefits from a rear pedestrian gate providing access.
Tandridge District Council Tax Band F -
Brochures
Williams Road, Hurst GreenBrochure- COUNCIL TAXA payment made to your local authority in order to pay for local services like schools, libraries, and refuse collection. The amount you pay depends on the value of the property.Read more about council Tax in our glossary page.
- Band: F
- PARKINGDetails of how and where vehicles can be parked, and any associated costs.Read more about parking in our glossary page.
- Yes
- GARDENA property has access to an outdoor space, which could be private or shared.
- Yes
- ACCESSIBILITYHow a property has been adapted to meet the needs of vulnerable or disabled individuals.Read more about accessibility in our glossary page.
- Ask agent
Williams Road, Hurst Green
Add your favourite places to see how long it takes you to get there.
__mins driving to your place



Payne & Co. has been selling property in Oxted and all surrounding areas since 1937 and remains an independent firm of local property experts.
Selling and letting many hundreds of properties each year, from the ordinary to the extraordinary, Payne & Co. is the trusted brand for home owners who insist on market leading advice, local knowledge and a proactive service.
With 80 years of dedicated service to the Oxted and surrounding areas, Payne & Co. has helped sell and let thousands of properties (some many times over) and continues to establish long-standing client relationships that often span several generations.
While we cover a reasonably broad area, we are and always will be focused on Oxted and the surrounding villages, with a knowledgeable and dedicated team who have all been with the company for many years.
Payne & Co.'s approach is to assign each vendor and landlord client a specific company director, who will design a bespoke marketing package tailored specifically to their property. We recognise that a 'one size fits all' method is not the approach to adopt, particularly in a region where there is so much variety of local housing stock. Implementing the marketing strategy is overseen by a director with the valuable support of experienced sales and letting teams.
Payne & Co. is the established and trusted brand known locally for getting results, even for 'challenging' properties and during difficult markets.
We always aim to leave our clients feeling confident that they have achieved the best possible price for their property while enabling them to get on with their busy lives.
Your mortgage
Notes
Staying secure when looking for property
Ensure you're up to date with our latest advice on how to avoid fraud or scams when looking for property online.
Visit our security centre to find out moreDisclaimer - Property reference 33428205. The information displayed about this property comprises a property advertisement. Rightmove.co.uk makes no warranty as to the accuracy or completeness of the advertisement or any linked or associated information, and Rightmove has no control over the content. This property advertisement does not constitute property particulars. The information is provided and maintained by Payne & Co, Oxted. Please contact the selling agent or developer directly to obtain any information which may be available under the terms of The Energy Performance of Buildings (Certificates and Inspections) (England and Wales) Regulations 2007 or the Home Report if in relation to a residential property in Scotland.
*This is the average speed from the provider with the fastest broadband package available at this postcode. The average speed displayed is based on the download speeds of at least 50% of customers at peak time (8pm to 10pm). Fibre/cable services at the postcode are subject to availability and may differ between properties within a postcode. Speeds can be affected by a range of technical and environmental factors. The speed at the property may be lower than that listed above. You can check the estimated speed and confirm availability to a property prior to purchasing on the broadband provider's website. Providers may increase charges. The information is provided and maintained by Decision Technologies Limited. **This is indicative only and based on a 2-person household with multiple devices and simultaneous usage. Broadband performance is affected by multiple factors including number of occupants and devices, simultaneous usage, router range etc. For more information speak to your broadband provider.
Map data ©OpenStreetMap contributors.





