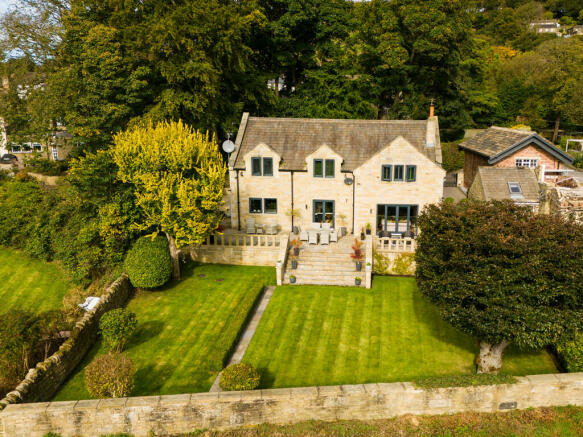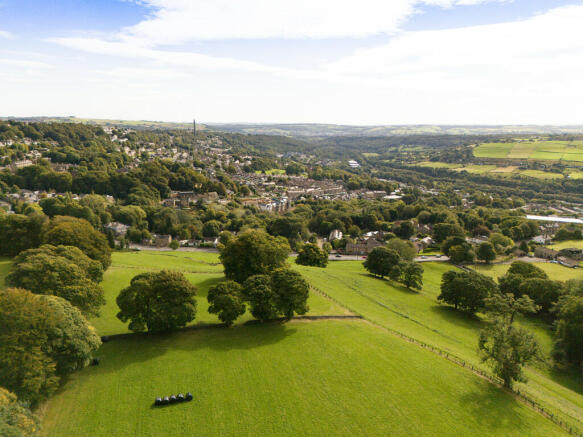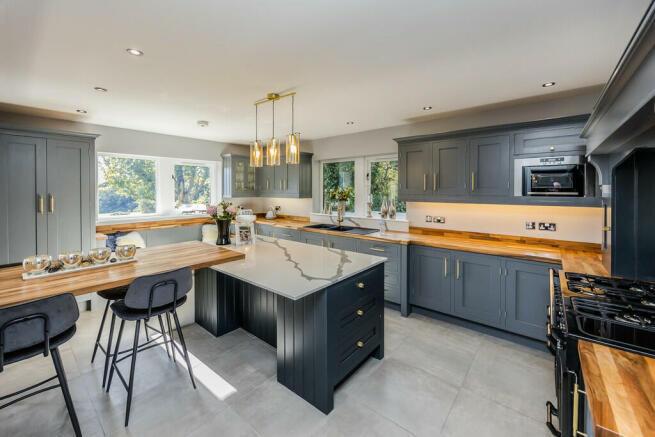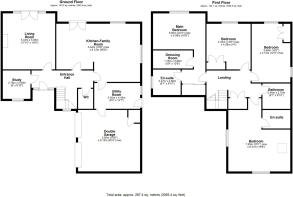Stock Lane, Halifax

- PROPERTY TYPE
Detached
- BEDROOMS
4
- BATHROOMS
3
- SIZE
Ask agent
- TENUREDescribes how you own a property. There are different types of tenure - freehold, leasehold, and commonhold.Read more about tenure in our glossary page.
Freehold
Description
As you step through the front door, you are greeted by an elegant entrance hall adorned with porcelain tiled flooring and underfloor heating. This welcoming space features a staircase that leads to the first floor, providing access to the study, living room, and kitchen diner and a downstairs toilet. Additionally, the under-stairs area offers practical storage solutions, ensuring that your home remains organised and clutter-free.
OPEN PLAN KITCHEN BREAKFAST ROOM/FAMILY ROOM
This delightful open-plan area is thoughtfully designed to be the heart of the home, where ceramic flooring flows seamlessly throughout, enhancing the aesthetic of the fully fitted bespoke kitchen. The kitchen is equipped with a variety of floor and wall-mounted storage units, ensuring a clean and organized space. High-end appliances, including a dishwasher, under-counter fridge, and microwave, provide the convenience and efficiency needed for daily routines.
At the center of the kitchen is a spacious island topped with Silestone work surfaces, featuring an extended wooden breakfast bar that invites casual dining and gatherings. The design allows for a smooth transition into the family room, which offers an ideal setting for relaxation and family gatherings, complete with ample space for comfortable seating and entertainment. French doors with double glazing open onto the rear terrace and garden, flooding the area with natural light while providing easy access to outdoor living.
The kitchen is further enhanced by a range cooker equipped with a five ring gas hob and plate warmer, along with an extractor fan adorned with stylish Silestone splashbacks. Inset matte black LED downlighters and chrome sockets add a modern touch, while the double Franke sink, paired with a brass mixer tap, combines elegance and functionality. Wooden-framed double-glazed windows provide picturesque views of the garden, complemented by a built-in window seating area that creates a cozy nook. Under-counter lighting casts a warm glow, enhancing the inviting ambiance of this stunning space.
UTILITY ROOM The utility room features Villeroy & Boch double porcelain sinks set into elegant wooden work surfaces, offering both style and practicality. The generous space is finished with sleek porcelain floor tiles, creating a clean and modern aesthetic. It includes a full-height fridge and freezer, ensuring ample storage for all your fresh and frozen items. A tall larder-style storage cupboard, which currently houses the newly installed boiler from April 2024, provides convenient and organised storage solutions. There is also designated space for a washing machine and dryer, enhancing the room's functionality. A composite door leads to the side of the house, while another door provides access to the double garage.
WC The bathroom is beautifully adorned with floor-to-ceiling porcelain tiles, creating a sleek and modern aesthetic. It features a concealed system toilet and a wall-mounted designer wash basin, complete with a stylish brass mixer tap. LED downlights illuminate the area, adding a warm glow and enhancing the overall ambiance.
LIVING ROOM The living room is a delightful space, featuring elegant engineered oak flooring that adds warmth and sophistication. A stunning inglenook fireplace with an ashlar stone surround and hearth serves as the room's focal point, complete with a cozy wood-burning stove that invites relaxation. Flanking the fireplace are two bespoke fitted shelving units with cupboards, providing ample storage and display space. Double-glazed French doors open onto the outdoor terrace, seamlessly blending indoor and outdoor living. The room is illuminated by stylish wall-mounted light fittings, while a vintage-style radiator adds character and charm. Modern chrome switches and sockets complete the contemporary design, making this a perfect gathering place for family and friends.
STUDY The study overlooks the front of the property with large double glazed windows, adorned with plantation shutters that enhance privacy and style. This inviting space accommodates a large desk and seating area, providing an ideal setting for work or study. Custom-fitted storage shelves offer both functionality and organisation, while chrome sockets and switches add a modern touch. The underfloor heating ensures a comfortable working environment throughout the year, making this office both stylish and practical.
FIRST FLOOR LANDING The first-floor landing features vaulted ceilings that create a sense of spaciousness, complemented by Velux roof window that floods the area with natural light. This inviting space includes doors leading to the various bedrooms, ensuring convenient access. A well-appointed storage cupboard with lighting provides practical solutions for keeping the landing organised. The seamless transition into the upstairs living accommodation enhances the overall ambiance, making this landing a bright and welcoming hub of the home.
PRINCIPLE BEDROOM SUITE The principal bedroom suite is a generously sized retreat, featuring plush carpet flooring and impressive vaulted ceilings that enhance the feeling of space. Double-glazed windows provide stunning views of the rear garden and the picturesque valley beyond, with charming Plantation shutters that offer both style and privacy. A wall-mounted TV bracket adds modern convenience, perfect for relaxation.
The adjoining dressing room is equally inviting, showcasing elegant flooring and bespoke fitted wardrobes that maximize storage with ample shelving and hanging rails. A stylish vanity dressing table with illuminated mirrors and storage drawers adds functionality to the space, while a warm-mounted radiator ensures comfort. LED spotlights illuminate the area, creating a bright and welcoming ambiance throughout the suite.
ENSUITE BATHROOM This delightful bathroom exudes charm, featuring a luxurious modern free standing bath with a sleek, wall-mounted mixer tap that adds a touch of elegance. A spacious shower area includes a large-profile mixer control and a rainfall showerhead for a spa-like experience. The room is complemented by a wall-mounted heated towel rail, providing both warmth and comfort.
A Duravit WC and a designer wash basin are mounted on a stylish vanity unit with illuminated mirrors, complete with drawers for ample storage. The frosted glass double-glazed window is adorned with New England-style shutters, adding both privacy and classic style. The vaulted ceilings create a sense of openness, while inset LED spotlights cast a soft, ambient glow, enhancing the overall atmosphere of this elegant space.
DOUBLE BEDROOM This spacious double bedroom is beautifully carpeted and features a large double-glazed window that offers stunning views of the valley at the rear of the property. The room is fitted with plantation shutters, adding character while allowing for privacy and light control. With its vaulted ceilings, the space feels open and airy, enhancing the overall ambiance. Fitted wardrobes and additional storage areas provide practical solutions for organising your belongings, making this room both functional and inviting.
DOUBLE BEDROOM This charming double bedroom features elegant carpet flooring and benefits from double-aspect views through double-glazed windows that overlook both the side and rear of the property. Fitted with plantation shutters, the room offers a touch of classic charm while allowing for privacy and light control. The vaulted ceilings create a sense of spaciousness, complemented by inset LED spotlights that provide a warm and inviting glow. A loft hatch with loft ladder and light adds convenience, while fitted wardrobes and shelving provide ample storage solutions, making this room both functional and stylish.
BATHROOM This stunning bathroom showcases large porcelain floor and wall tiles, creating a sleek and contemporary aesthetic. It features a low-profile, walk-in wet room-style shower cubicle equipped with a thermostat-controlled shower and a luxurious rainfall showerhead, providing a spa-like experience. A gorgeous modern freestanding bath adds elegance and is complemented by a wall-mounted mixer tap and a large heated towel rail for ultimate comfort.The bathroom also includes a low-level flush WC and a mounted wash basin set on a stylish vanity unit with illuminated mirrors, and storage drawers, providing both functionality and sophistication. The ceilings are adorned with LED spotlights, ensuring a bright and inviting atmosphere throughout this beautiful space.
DOUBLE BEDROOM This inviting double bedroom features plush carpet flooring and boasts double-aspect views from the front and side of the property, creating a bright and airy atmosphere. Adorned with charming plantation shutters and a Velux roof window, the room enjoys an abundance of natural light. It offers fitted wardrobes and convenient storage drawers. A private door leads to an ensuite bathroom, adding a touch of luxury and privacy to this delightful room.
ENSUITE BATHROOM This exquisite bathroom features elegant floor and wall tiles, complemented by a low-profile, walk-in shower cubicle equipped with a thermostatic-controlled mixer shower and a luxurious shower-head. The room includes a sleek flush WC and a wall-mounted designer wash basin with a stylish mixer tap and a vanity storage drawer for added convenience. A charming roll-top bath invites relaxation, while a heated towel rail ensures warmth and comfort. The roof window allows natural light to fill the space, and LED down-lights provide a modern touch.
EXTERIOR AND GROUNDS At the front of the property, you'll find double electric gates that open to reveal a beautifully blocked paved driveway, providing off-street parking for multiple vehicles. The driveway leads to double garages equipped with electric roller doors, ensuring convenience and security. A set of steps guides you down to the rear of the property, where a true gem awaits.
The rear boasts an impressive south-facing terrace that offers breathtaking, far-reaching views across the valley. This expansive outdoor space is perfect for alfresco entertaining, whether you're hosting summer barbecues or enjoying quiet evenings under the stars, soaking up the warmth of the sunshine.
From the terrace, steps lead down to a level lawn area, adorned with mature trees and hedges that provide both privacy and a sense of tranquility. The terrace wraps around to the side of the property, where another charming terrace area features a hot tub, illuminated by soft lighting, creating an inviting ambiance for relaxation.
The views from the rear of this stunning home are nothing short of magnificent, showcasing the natural beauty of the surroundings and serving as a key highlight of this remarkable property. Whether you're entertaining guests or enjoying peaceful moments alone, the outdoor spaces truly enhance the overall appeal of this home.
DOUBLE GARAGE The double garage features modern electric roller doors, providing both convenience and security. Inside, the space is well-equipped with full strip lighting, ensuring excellent visibility, and ample power outlets for all your needs. An EV charger is installed for eco-friendly electric vehicle charging, making it a practical choice for modern living.
Additionally, there is a side door that leads to a utility area housing the water cylinder, along with the fuse board and a water tap for added functionality. This thoughtfully designed garage not only enhances storage options but also provides essential utilities.
LOCATION Warley, Halifax, Calderdale is a picturesque village nestled in the scenic landscapes of West Yorkshire. Renowned for its charming stone cottages and rolling hills, Warley provides a tranquil escape while remaining conveniently close to the amenities of Halifax, including supermarkets, bars, restaurants, the historic Piece Hall, and a train station for easy travel. Easy access to major road networks.
AGENT NOTES 1.MONEY LAUNDERING REGULATIONS: Intending purchasers will be asked to produce identification documentation at a later stage and we would ask for your co-operation in order that there will be no delay in agreeing the sale.
2. General: While we endeavour to make our sales particulars fair, accurate and reliable, they are only a general guide to the property and, accordingly, if there is any point which is of particular importance to you, please contact the office and we will be pleased to check the position for you, especially if you are contemplating travelling some distance to view the property.
3. The measurements indicated are supplied for guidance only and as such must be considered incorrect.
4. Services: Please note we have not tested the services or any of the equipment or appliances in this property, accordingly we strongly advise prospective buyers to commission their own survey or service reports before finalising their offer to purchase.
5. THESE PARTICULARS ARE ISSUED IN GOOD FAITH BUT DO NOT CONSTITUTE REPRESENTATIONS OF FACT OR FORM PART OF ANY OFFER OR CONTRACT. THE MATTERS REFERRED TO IN THESE PARTICULARS SHOULD BE INDEPENDENTLY VERIFIED BY PROSPECTIVE BUYERS OR TENANTS. NEITHER YORKSHIRES FINEST LIMITED NOR ANY OF ITS EMPLOYEES HAS ANY AUTHORITY TO MAKE OR GIVE ANY REPRESENTATION OR WARRANTY WHATEVER IN RELATION TO THIS PROPERTY.
ADDITIONAL INFORMATION EPC: TBC
Tenure: Freehold
Council Tax: G
What3words:love.either.memeber
Parking: Off road parking
UTILITIES Gas: TBC
Electric:TBC
Water: TBC
Heating: TBC
Broadband: superfast
Mobile:4G/5G - check with your provider
Brochures
Brochure- COUNCIL TAXA payment made to your local authority in order to pay for local services like schools, libraries, and refuse collection. The amount you pay depends on the value of the property.Read more about council Tax in our glossary page.
- Band: G
- PARKINGDetails of how and where vehicles can be parked, and any associated costs.Read more about parking in our glossary page.
- Garage,Off street
- GARDENA property has access to an outdoor space, which could be private or shared.
- Yes
- ACCESSIBILITYHow a property has been adapted to meet the needs of vulnerable or disabled individuals.Read more about accessibility in our glossary page.
- Ask agent
Stock Lane, Halifax
Add an important place to see how long it'd take to get there from our property listings.
__mins driving to your place
Get an instant, personalised result:
- Show sellers you’re serious
- Secure viewings faster with agents
- No impact on your credit score
Your mortgage
Notes
Staying secure when looking for property
Ensure you're up to date with our latest advice on how to avoid fraud or scams when looking for property online.
Visit our security centre to find out moreDisclaimer - Property reference 102631020513. The information displayed about this property comprises a property advertisement. Rightmove.co.uk makes no warranty as to the accuracy or completeness of the advertisement or any linked or associated information, and Rightmove has no control over the content. This property advertisement does not constitute property particulars. The information is provided and maintained by Yorkshire's Finest, Covering Yorkshire. Please contact the selling agent or developer directly to obtain any information which may be available under the terms of The Energy Performance of Buildings (Certificates and Inspections) (England and Wales) Regulations 2007 or the Home Report if in relation to a residential property in Scotland.
*This is the average speed from the provider with the fastest broadband package available at this postcode. The average speed displayed is based on the download speeds of at least 50% of customers at peak time (8pm to 10pm). Fibre/cable services at the postcode are subject to availability and may differ between properties within a postcode. Speeds can be affected by a range of technical and environmental factors. The speed at the property may be lower than that listed above. You can check the estimated speed and confirm availability to a property prior to purchasing on the broadband provider's website. Providers may increase charges. The information is provided and maintained by Decision Technologies Limited. **This is indicative only and based on a 2-person household with multiple devices and simultaneous usage. Broadband performance is affected by multiple factors including number of occupants and devices, simultaneous usage, router range etc. For more information speak to your broadband provider.
Map data ©OpenStreetMap contributors.




