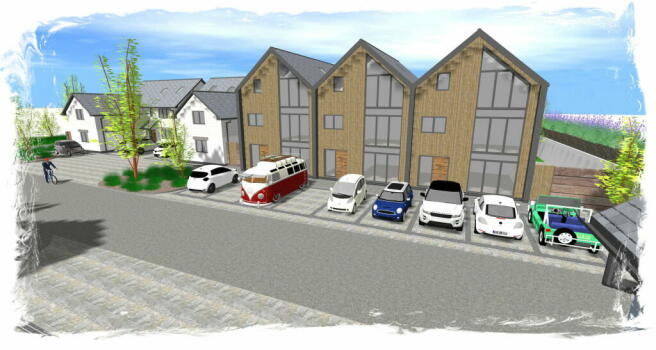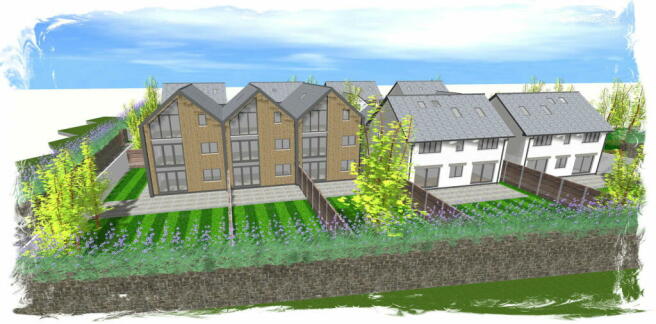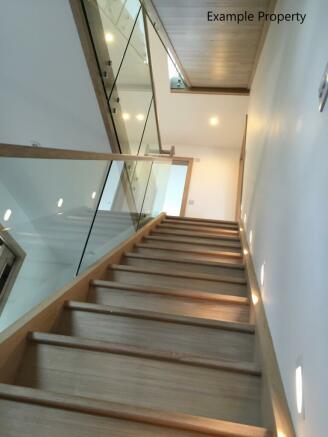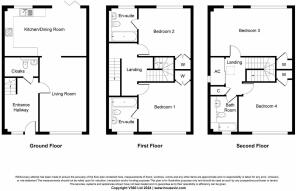St Merryn, PL28

- PROPERTY TYPE
Town House
- BEDROOMS
4
- BATHROOMS
3
- SIZE
Ask agent
- TENUREDescribes how you own a property. There are different types of tenure - freehold, leasehold, and commonhold.Read more about tenure in our glossary page.
Freehold
Key features
- CENTRAL VILLAGE LOCATION
- CONTEMPORARY DESIGN NEW BUILD
- SOUTH FACING REAR GARDEN
- SPACIOUS ENTRANCE HALL
- KITCHEN/DINING ROOM
- LIVING ROOM
- SEPARATE WC
- FOUR BEDROOMS * TWO EN-SUITE FACILITIES
- FAMILY BATHROOM
- GAS FIRED CENTRAL HEATING * DOUBLE GLAZING
Description
The Beaches is a contemporary architect designed executive style development comprising of six detached five bedroom properties and a terrace of three four bedroom properties.
No.3 The Beaches is an end terraced four bedroom executive family home finished in a contemporary style to exacting specifications throughout. The property is built of timber frame construction and offers a gross floor area of 205 sqm being faced externally with block outer skin which is clad in a timber finish and the property is surmounted by a natural slate roof.
The property benefits from gas fired underfloor heating to the ground floor and radiators to the first and second floors. To the front of the property is a block paved driveway with parking for 3 vehicles. Located to the rear of the property is a south facing garden which overlooks open countryside.
The front elevation utilises glass which provides excellent natural light and is an undoubted feature of the property.
St Merryn village offers an excellent range of restaurants and amenities including Rafferty's, The Dog House and Rick Stein's Cornish Arms public house and The Farmers Arms, Bakery/Delicatessen, Convenience Stores, Hairdressers, Garage, Parish Church and Primary School.
Sailing and Watersports: The Camel Estuary is a well-established centre for watersports, including sailing and waterskiing. Boat charters are available from Padstow and craft can be moored in Padstow or launched from the Padstow Harbour Commissioners' Slipway.
Leisure and Golf: A number of North Cornwall's finest sandy beaches are within a 2 - 4 mile radius, including Constantine Bay and Harlyn Bay. The Trevose Golf and Country Club is located within approximately 2 miles. The course was bestowed the honour of hosting "The Brabazon" England Amateur Strokeplay Championship, bearing testament to the course's excellent credentials.
Travel by Train: Bodmin Parkway station, approximately 25 miles distant, offers regular links direct to London Paddington.
Travel by Air: Newquay Airport is located within 8 miles, and offers a number of national and international flights via London Heathrow.
SPECIFICATIONS
KITCHEN AND UTILITY ROOM: Nolte Kitchen
BATHROOMS/EN-SUITE FACILITIES: Duravit sanitary ware and Hansgrohe fiitings, Amtico flooring. Contemporary fully tiled walls.
JOINERY: Oak skirtings and architraves. Oak door and polished steel ironmongery.
STAIRCASE: Two flights and Gallery Landing, oak and glass detailing
EXTERNAL DOORS AND WINDOWS: Rationel timber double glazed
HEATING: Under floor heating to Ground Floor, radiators to First and Second Floor
GROUND FLOOR: Engineered oak flooring throughout
HOT WATER SYSTEM: Vaillant gas-fired central heating boiler with 250 litre cylinder
EAVES DETAIL: uPVC fascias and Lindab guttering
ELECTRICS: Plastered in LED ceiling spot lights, low level stair and landing lighting, Cat 6 Data points, Heatmiser neostat thermostat controls and USB charger points
DRIVEWAY: Grey block paving
GARDENS: Rear garden laid to lawn with linear patio area, boundaries are Cornish stone hedge and fencing - galvanised column posts with timber infill panels
ACCOMMODATION WITH ALL MEASUREMENTS BEING APPROXIMATE:
SPACIOUS ENTRANCE HALLWAY
SEPARATE WC
LIVING ROOM - 6.23m x 3.84m (20'5" x 12'7")
KITCHEN/DINING ROOM - 6.51m x 4.12m (21'4" x 13'6")
STAIRS GIVE ACCESS TO:
FIRST FLOOR LANDING
BEDROOM ONE - 4.24m x 4.12m (13'10" x 13'6")
EN-SUITE BATHROOM - 3.09m x 2.16m (10'1" x 7'1")
BEDROOM TWO - 0m x 0m (0'0" x 0'0")
EN-SUITE BATHROOM - 3.09m x 2.16m (10'1" x 7'1")
STAIRS TO SECOND FLOOR
BEDROOM THREE - 6.51m x 4.17m (21'4" x 13'8")
FAMILY BATHROOM - 3.07m x 2.56m (10'0" x 8'4")
BEDROOM FOUR - 4.16m x 3.84m (13'7" x 12'7")
BUILT IN AIRING CUPBOARD
AGENTS NOTE 1
Amazon Developments Ltd are offering prospective purchaser the opportunity to purchase the plot and enter into a build contract.
- Land Cost - £320,000
- With 4 Subsequent payments:
- Commencement - £175,000
- Watertight - £175,000
- First Fix - £175,000
- Practical Completion - £150,000
- Total - £995,000
AGENTS NOTE 2
Photos are of similar properties built by Amazon Construction Ltd.
TENURE
COUNCIL TAX BAND
DIRECTIONS
Proceed out of Padstow on the B3276 for approximately one and half miles. Proceed past the Parish Church and Rick Stein's Cornish Arms Public House. At the Crossroads turn left and the entrance to Parklands is located on your right hand side.
- COUNCIL TAXA payment made to your local authority in order to pay for local services like schools, libraries, and refuse collection. The amount you pay depends on the value of the property.Read more about council Tax in our glossary page.
- Ask agent
- PARKINGDetails of how and where vehicles can be parked, and any associated costs.Read more about parking in our glossary page.
- Off street
- GARDENA property has access to an outdoor space, which could be private or shared.
- Private garden
- ACCESSIBILITYHow a property has been adapted to meet the needs of vulnerable or disabled individuals.Read more about accessibility in our glossary page.
- Ask agent
Energy performance certificate - ask agent
St Merryn, PL28
Add your favourite places to see how long it takes you to get there.
__mins driving to your place
Your mortgage
Notes
Staying secure when looking for property
Ensure you're up to date with our latest advice on how to avoid fraud or scams when looking for property online.
Visit our security centre to find out moreDisclaimer - Property reference S1094183. The information displayed about this property comprises a property advertisement. Rightmove.co.uk makes no warranty as to the accuracy or completeness of the advertisement or any linked or associated information, and Rightmove has no control over the content. This property advertisement does not constitute property particulars. The information is provided and maintained by Cole Rayment & White, Padstow. Please contact the selling agent or developer directly to obtain any information which may be available under the terms of The Energy Performance of Buildings (Certificates and Inspections) (England and Wales) Regulations 2007 or the Home Report if in relation to a residential property in Scotland.
*This is the average speed from the provider with the fastest broadband package available at this postcode. The average speed displayed is based on the download speeds of at least 50% of customers at peak time (8pm to 10pm). Fibre/cable services at the postcode are subject to availability and may differ between properties within a postcode. Speeds can be affected by a range of technical and environmental factors. The speed at the property may be lower than that listed above. You can check the estimated speed and confirm availability to a property prior to purchasing on the broadband provider's website. Providers may increase charges. The information is provided and maintained by Decision Technologies Limited. **This is indicative only and based on a 2-person household with multiple devices and simultaneous usage. Broadband performance is affected by multiple factors including number of occupants and devices, simultaneous usage, router range etc. For more information speak to your broadband provider.
Map data ©OpenStreetMap contributors.






