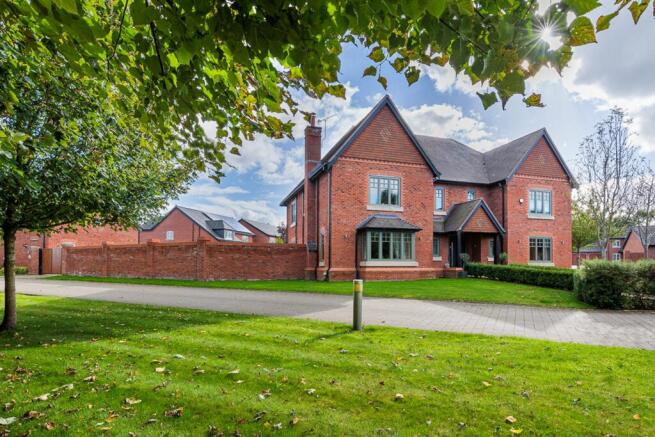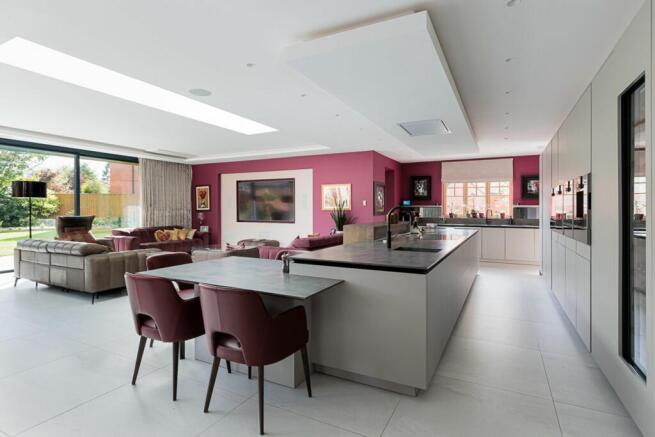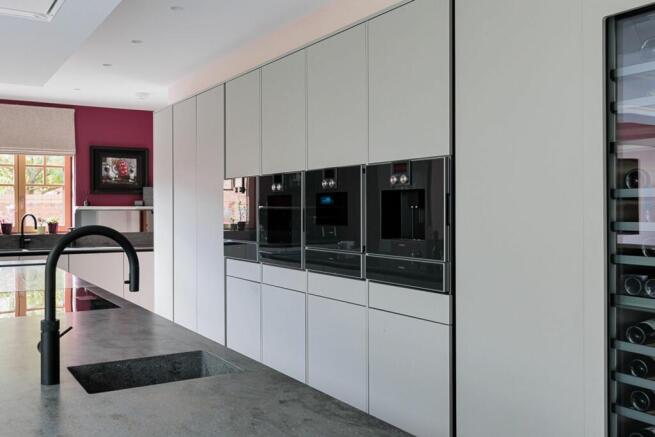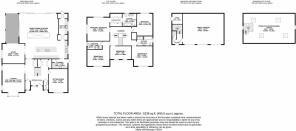Meadowside, Smallwood, CW11

- PROPERTY TYPE
Detached
- BEDROOMS
5
- BATHROOMS
3
- SIZE
5,338 sq ft
496 sq m
- TENUREDescribes how you own a property. There are different types of tenure - freehold, leasehold, and commonhold.Read more about tenure in our glossary page.
Freehold
Key features
- A stunning detached residence of an impeccable standard
- Air source heat pumps, solar, battery storage and air conditioning - A Energy Rating
- More than 5000 square feet of floorspace
- Beautiful kitchen with a full range of Gaggenau appliances
- Extensive garaging and secure parking for upto 10 vehicles
- Control 4 automation system with mobile phone access
Description
This property has been meticulously maintained to an exceptional standard, with finishes and details that go beyond what is typically found in similar homes. A recent single-storey extension adds spacious living accommodation that seamlessly opens onto the garden. This area features 14 meters of full-height (2.3m), triple-glazed Solarlux Cero double sliding doors, creating an indoor-outdoor flow that brings the garden into the home.
The kitchen, designed by Stuart Fraser, is equipped with premium Gaggenau appliances including a refrigerator, freezer, large wine fridge, induction hob, fast wine chiller, coffee machine, combination microwave, oven, steamer, vacuum drawer, and two warming drawers.
The current owners have emphasised style, quality, and energy efficiency, utilising cutting-edge renewable energy solutions and modern technology. The property is equipped with two 11 kW air source heat pumps, an 11 kW battery storage unit, 15 kW of solar panels, air conditioning in the bedrooms and living room, and underfloor heating across most of the ground floor, giving it an EPC rating of A. A smart Control 4 automation system allows for remote control of various functions via mobile devices.
All windows and doors have recently been replaced with high-performance triple-glazed aluminum frames by Internorm, featuring a powder-coated exterior and maple wood interior finish. The front entrance is fitted with a biometric lock and quad-glazed side windows. The rear entrance, through the study, is accessed via Internorm triple-glazed bi-fold doors.
A detached two-storey triple garage includes an upper floor used for entertainment and office space.
Ground Floor
Entrance Hall: Large hallway with stairs leading to a galleried landing. Built-in storage units beneath the stairs.
Cloakroom (1.87m x 1.17m): Features sensory lighting.
WC (1.8m x 1.1m): Equipped with a low-flush WC and vanity wash basin, also with sensory lighting.
Drawing Room (6m x 4.8m): Double pocket sliding doors, box bay window, infrared heating lights, coffered ceiling with LED color lighting (installed throughout the ground floor).
Sitting Room (5.19m x 4.11m): Ceiling-mounted infrared panels.
Study (4.84m x 4.24m): Double pocket doors, bi-fold doors leading outside.
Kitchen/Breakfast/Living Area (10.03m x 10m): Central island with Corian worktop (10mm thick) and seating. Equipped with a stainless steel service sink, Quooker tap, and integrated Gaggenau appliances. The kitchen includes a full-height refrigerator, freezer, wine fridge, steam oven, coffee machine, and vacuum sealing drawer. Inset within the worktop is a wine cooler, stainless steel sink, and Quooker tap offering boiling, chilled, and sparkling water.
Pantry (5.62m x 1.98m): Triple-glazed Internorm door to the outside, with a range of kitchen units, including a dishwasher and fridge.
Utility Room (3.43m x 1.83m): Triple-glazed Internorm door leading outside, with space for a washer, dryer, and location for underfloor heating manifold and integrated vacuum system.
First Floor
Galleried Landing: Access to a storage cupboard and loft with a sectional wooden step ladder. All bedrooms feature hot and cold air conditioning.
Master Bedroom (5.03m x 3.48m): Sliding pocket door.
Dressing Room (2.8m x 2.66m): Full-height wardrobes.
En-suite (3.16m x 2.48m): Villeroy & Boch suite with bath, twin sinks, vanity units, low-flush WC, and walk-in shower. Underfloor heating in the dressing room and en-suite.
Bedroom Two (5.32m x 4.84m): Sliding pocket door.
En-suite (3.29m x 1.76m): Walk-in shower, vanity basin, and low-flush WC.
Bedroom Three (4.82m x 2.87m): Sliding pocket door.
Bedroom Four (4.64m x 4.2m).
Bedroom Five (4.85m x 4.4m).
Family Bathroom (3.48m x 2.1m): Walk-in shower, bath, vanity basin, and low-flush WC.
The loft houses two pressurized hot water cylinders, solar inverters, battery storage, and air conditioning units for the bedrooms.
External Features
Detached Triple Garage: Two-storey unit with a side entrance door and stairs to the upper floor.
WC (1.62m x 1m).
Garage (8.76m x 6.55m): Electric remote-controlled doors, Toshiba air conditioning.
First Floor (11.03m x 6.34m): Entertainment space and office, featuring round windows, Velux roof lights, and Toshiba air conditioning.
The property is accessed via a large block-paved courtyard, accommodating up to 10 vehicles, secured by aluminum security gates with HIK camera monitoring. The garden includes lawn areas, raised flower and vegetable beds, and a section for outdoor entertainment with electrical, water, and drainage connections. A secondary electric security gate allows side access to the property.
Services
The original LPG tank has been removed, and the property is now fully electric. Air conditioning is available for both heating and cooling on the first floor and living areas. The home is connected to mains water and electricity, with an additional meter for the garage. Broadband is supplied via a Starlink system.
EPC Rating: A
Parking - Garage
Parking - Secure gated
Brochures
Property Brochure- COUNCIL TAXA payment made to your local authority in order to pay for local services like schools, libraries, and refuse collection. The amount you pay depends on the value of the property.Read more about council Tax in our glossary page.
- Band: G
- PARKINGDetails of how and where vehicles can be parked, and any associated costs.Read more about parking in our glossary page.
- Garage,Gated
- GARDENA property has access to an outdoor space, which could be private or shared.
- Private garden
- ACCESSIBILITYHow a property has been adapted to meet the needs of vulnerable or disabled individuals.Read more about accessibility in our glossary page.
- Ask agent
Meadowside, Smallwood, CW11
Add an important place to see how long it'd take to get there from our property listings.
__mins driving to your place
Get an instant, personalised result:
- Show sellers you’re serious
- Secure viewings faster with agents
- No impact on your credit score



Your mortgage
Notes
Staying secure when looking for property
Ensure you're up to date with our latest advice on how to avoid fraud or scams when looking for property online.
Visit our security centre to find out moreDisclaimer - Property reference 53f42d56-ee43-4ff6-8ac2-fa0e15ad7190. The information displayed about this property comprises a property advertisement. Rightmove.co.uk makes no warranty as to the accuracy or completeness of the advertisement or any linked or associated information, and Rightmove has no control over the content. This property advertisement does not constitute property particulars. The information is provided and maintained by Stuart Rushton & Co, Knutsford. Please contact the selling agent or developer directly to obtain any information which may be available under the terms of The Energy Performance of Buildings (Certificates and Inspections) (England and Wales) Regulations 2007 or the Home Report if in relation to a residential property in Scotland.
*This is the average speed from the provider with the fastest broadband package available at this postcode. The average speed displayed is based on the download speeds of at least 50% of customers at peak time (8pm to 10pm). Fibre/cable services at the postcode are subject to availability and may differ between properties within a postcode. Speeds can be affected by a range of technical and environmental factors. The speed at the property may be lower than that listed above. You can check the estimated speed and confirm availability to a property prior to purchasing on the broadband provider's website. Providers may increase charges. The information is provided and maintained by Decision Technologies Limited. **This is indicative only and based on a 2-person household with multiple devices and simultaneous usage. Broadband performance is affected by multiple factors including number of occupants and devices, simultaneous usage, router range etc. For more information speak to your broadband provider.
Map data ©OpenStreetMap contributors.




