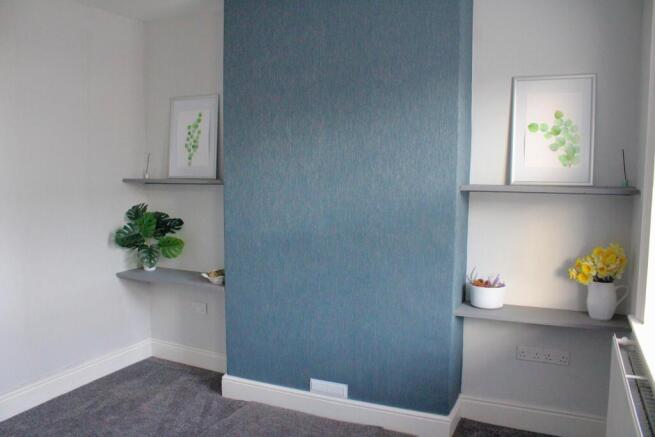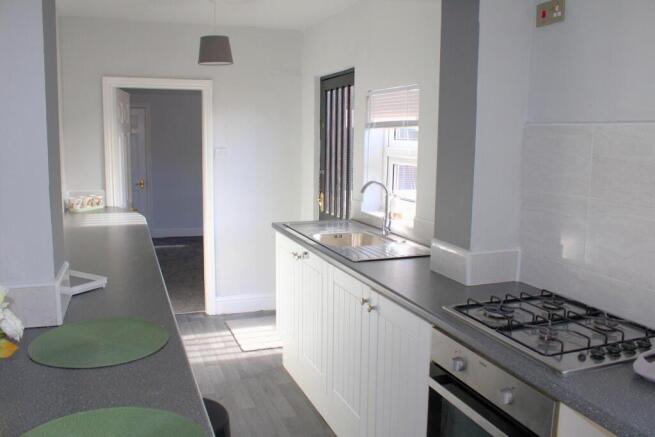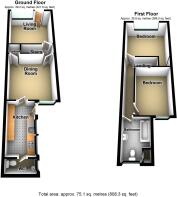
Brooklands Avenue, Broughton, DN20

- PROPERTY TYPE
Semi-Detached
- BEDROOMS
2
- BATHROOMS
1
- SIZE
828 sq ft
77 sq m
- TENUREDescribes how you own a property. There are different types of tenure - freehold, leasehold, and commonhold.Read more about tenure in our glossary page.
Ask agent
Key features
- NO UPWARD CHAIN
- RECENTLY REFURBISHED
- ENCLOSED REAR GARDENES
- RECEPTION PARKING.
- COUNCIL TAX BAND A
Description
NO UPWARD CHAIN.
Recently refurbished and redecorated throughout this traditional semi detached home offers generous 2 bedroom accommodation with both reception parking and secure, enclosed rear gardens. The home includes 2 reception rooms together with a modern Kitchen and ground floor cloak room whilst a family bathroom serves the first floor bedrooms. An excellent first family home in popular residential village.
EPC rating: D. Known building safety issues or planned/required works: no Planning permissions: noLOUNGE
3.63m x 3.45m (11'11" x 11'4")
A Carolina style door with fanlight over opens to the forward facing Lounge which is centred on the feature chimney breast with fitted display shelving to either side.
LOBBY
Centrally placed with stair to the first floor and door to the dining room.
DINING ROOM
3.8m x 3.63m (12'6" x 11'11")
A generous rear facing room with radiator, under the stair walk-in cupboard and feature chimney breast with fitted cupboards to one side.
KITCHEN
5.43m x 2.04m (17'10" x 6'8")
Stylishly appointed with a range of contemporary white fronted base units with contrasting grey worktops to include a double drainer stainless steel sink unit with 4 cupboards under, an additional 5 base units together with space for an upright fridge/freezer, plumbing and venting for both a washing machine and tumble dryer, breakfast bar, radiator, tiled splash areas, fitted 4 burner gas hob with electric oven under, 2 windows to the side aspect and rear door. The kitchen has a central step.
CLOAK ROOM
Appointed with a suite in white to include a close coupled wc and corner vanity basin.
LANDING
A split landing with radiator and access to the roof space.
BEDROOM 1
3.46m x 3.63m (11'4" x 11'11")
(MINIMUM MEASUREMENTS). A well lit forward facing double room with radiator and deep recess ideal for fitting wardrobes.
BEDROOM 2
3.86m x 2.63m (12'8" x 8'8")
A further, rear facing double room with radiator.
BATHROOM
2.76m x 2m (9'1" x 6'7")
Appointed with a suite in white to include a panelled bath with mixer tap and shower screen, close coupled wc, wash hand basin, towel radiator, tiled to full height and cupboard housing the gas fired combination boiler.
OUTSIDE
The property includes 10' wide side driveway allowing parking for at least 2 cars and a removable gate opens to the enclosed rear gardens. Immediately to the rear of the home there is a concrete terrace which overlooks a neat lawn with inset flagged seating area.
TENURE
We have been informed by the Vendors that the property is Freehold. Please confirm this via your Legal Representatives prior to commitment to purchase.
COUNCIL TAX
We understand that the latest Council Tax banding indicates that the property is a BAND A. We advise prospective purchasers to confirm this banding via the relevant local authority prior to legal completion.
FLOOR PLANS
The floor plans included are for identification purposes only and, as representations, are not to scale. The prospective purchaser should confirm the the property suitability prior to offer.
ANTI MONEY LAUNDERING AND REFERRALS
Intending purchasers will be asked to produce identification documentation at the offer stage and we would ask for your co-operation in order that there will be no delay in agreeing the sale. Newton Falllowell and our partners provide a range of services to buyers, although you are free to use an alternative provider. We can refer you on to Mortgage Advice Bureau for help with finance. We may receive a fee of £200, if you take out a mortgage through them. If you require a solicitor to handle your purchase we can refer you on to our in house solicitors. We may receive a fee of upto £200 if you use their services.
Brochures
Brochure- COUNCIL TAXA payment made to your local authority in order to pay for local services like schools, libraries, and refuse collection. The amount you pay depends on the value of the property.Read more about council Tax in our glossary page.
- Band: A
- PARKINGDetails of how and where vehicles can be parked, and any associated costs.Read more about parking in our glossary page.
- Driveway
- GARDENA property has access to an outdoor space, which could be private or shared.
- Private garden
- ACCESSIBILITYHow a property has been adapted to meet the needs of vulnerable or disabled individuals.Read more about accessibility in our glossary page.
- No wheelchair access
Brooklands Avenue, Broughton, DN20
Add an important place to see how long it'd take to get there from our property listings.
__mins driving to your place
Your mortgage
Notes
Staying secure when looking for property
Ensure you're up to date with our latest advice on how to avoid fraud or scams when looking for property online.
Visit our security centre to find out moreDisclaimer - Property reference P1747. The information displayed about this property comprises a property advertisement. Rightmove.co.uk makes no warranty as to the accuracy or completeness of the advertisement or any linked or associated information, and Rightmove has no control over the content. This property advertisement does not constitute property particulars. The information is provided and maintained by Newton Fallowell, Brigg. Please contact the selling agent or developer directly to obtain any information which may be available under the terms of The Energy Performance of Buildings (Certificates and Inspections) (England and Wales) Regulations 2007 or the Home Report if in relation to a residential property in Scotland.
*This is the average speed from the provider with the fastest broadband package available at this postcode. The average speed displayed is based on the download speeds of at least 50% of customers at peak time (8pm to 10pm). Fibre/cable services at the postcode are subject to availability and may differ between properties within a postcode. Speeds can be affected by a range of technical and environmental factors. The speed at the property may be lower than that listed above. You can check the estimated speed and confirm availability to a property prior to purchasing on the broadband provider's website. Providers may increase charges. The information is provided and maintained by Decision Technologies Limited. **This is indicative only and based on a 2-person household with multiple devices and simultaneous usage. Broadband performance is affected by multiple factors including number of occupants and devices, simultaneous usage, router range etc. For more information speak to your broadband provider.
Map data ©OpenStreetMap contributors.





