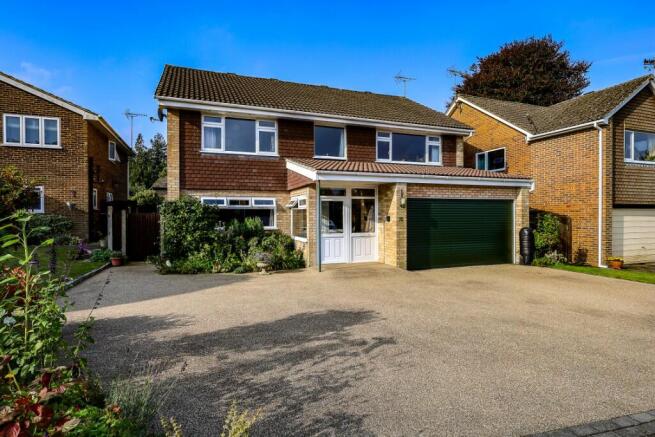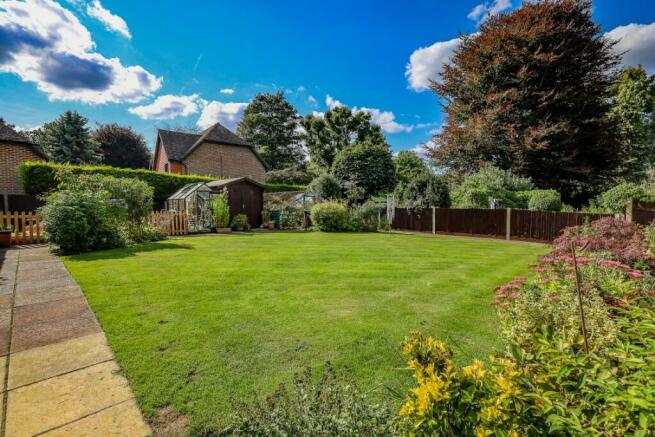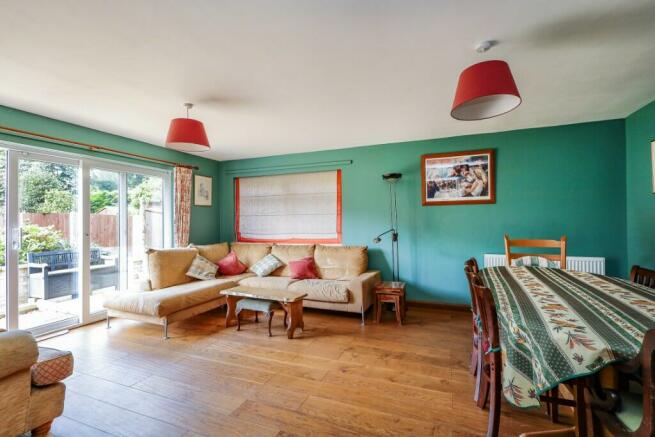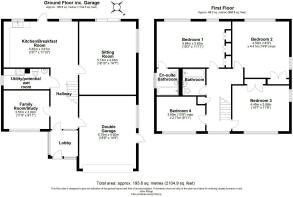Chestnut Close, Liphook, Hampshire, GU30

- PROPERTY TYPE
Detached
- BEDROOMS
4
- BATHROOMS
2
- SIZE
Ask agent
- TENUREDescribes how you own a property. There are different types of tenure - freehold, leasehold, and commonhold.Read more about tenure in our glossary page.
Freehold
Key features
- SPACIOUS DETACHED FOUR BEDROOM FAMILY HOME
- SOUTH-WESTERLY FACING REAR GARDEN
- SOUGHT-AFTER LOCATION
- FLEXIBLE ACCOMMODATION WITH POTENTIAL TO RE-INSTATE DOWNSTAIRS WET ROOM
- LIGHT AND BRIGHT FEEL THROUGHOUT
- UTILITY ROOM/DOWNSTAIRS CLOAKROOM
- DOUBLE GARAGE AND DRIVEWAY PARKING
- STUDY/FAMILY ROOM
- SITTING/DINING ROOM
- KITCHEN/BREAKFAST ROOM
Description
The hallway then opens through to the kitchen/breakfast room, giving an open-plan feel to the downstairs accommodation. The kitchen itself is well-equipped and overlooks the delightful southerly aspect rear garden. There is a range style cooker and ample storage with built-in cupboards and drawers, together with granite work surfaces. Being of a generous size there is also space for a dining table and chairs.
A doorway leads off into the main reception room which is also rear aspect. The sitting room has a lovely light and bright feel and there is also space for dining should this be desired.
To the first floor a bright landing has doors to the four bedrooms and the family shower room. The bedrooms are of a generous size with the main bedroom also having the benefit of an en-suite bathroom.
OUTSIDE: The rear garden is south-westerly facing and has been well-designed by the current owner. There is a gentle ramp from the sitting room patio doors which is then integrated into a terrace. To one side steps lead up to a large area of lawn whilst to the other there is another gentle ramp all the way to the rear of the garden, perfect for wheelchair access but also for tending the garden. Beyond the lawn there is a vegetable plot, greenhouse, shed and fruit cage which is ideal for those keen to grow their own.
LOCATION: The property is well-positioned in this sought-after development, standing in a good-sized plot, just over a mile from Liphook's village square, mainline train station, well-regarded schools, and the newly opened Living Room Cinema.
The village itself provides a wide range of amenities which cater for most day-to-day needs, including a Sainsbury's superstore, whilst the mainline station offers services on the London Waterloo to Portsmouth line. The nearby Bohunt Academy has long been a factor for families moving to the area and now has an adjoining sixth form college.
Liphook also boasts a good range of leisure facilities including pubs and restaurants, whilst the surrounding area is noted for its natural beauty, much of which is either owned by the National Trust, or set within the South Downs National Park. There are many lovely country walks nearby, along with some great golf courses, two health spas and there is also easy access onto the A3.
ADDITIONAL INFORMATION: The property is a detached freehold house built of traditional brick construction and connected to all mains services. There is gas central heating and double glazing. The EPC rating is band C , whilst the council tax band is band G. The local authority is East Hampshire District Council.
For information on estimated broadband speeds mobile phone coverage for the property, please see the OFCOM website and enter the property postcode which is GU30 7JA. The house number is 18.
What3Words///divide.salmon.scan
- COUNCIL TAXA payment made to your local authority in order to pay for local services like schools, libraries, and refuse collection. The amount you pay depends on the value of the property.Read more about council Tax in our glossary page.
- Ask agent
- PARKINGDetails of how and where vehicles can be parked, and any associated costs.Read more about parking in our glossary page.
- Garage,Driveway
- GARDENA property has access to an outdoor space, which could be private or shared.
- Back garden,Patio,Rear garden,Private garden,Enclosed garden,Front garden,Terrace
- ACCESSIBILITYHow a property has been adapted to meet the needs of vulnerable or disabled individuals.Read more about accessibility in our glossary page.
- Wet room,Step-free access,Level access,Wide doorways
Chestnut Close, Liphook, Hampshire, GU30
Add your favourite places to see how long it takes you to get there.
__mins driving to your place
Your mortgage
Notes
Staying secure when looking for property
Ensure you're up to date with our latest advice on how to avoid fraud or scams when looking for property online.
Visit our security centre to find out moreDisclaimer - Property reference NCL220010. The information displayed about this property comprises a property advertisement. Rightmove.co.uk makes no warranty as to the accuracy or completeness of the advertisement or any linked or associated information, and Rightmove has no control over the content. This property advertisement does not constitute property particulars. The information is provided and maintained by Chapplins Estate Agents, Liss. Please contact the selling agent or developer directly to obtain any information which may be available under the terms of The Energy Performance of Buildings (Certificates and Inspections) (England and Wales) Regulations 2007 or the Home Report if in relation to a residential property in Scotland.
*This is the average speed from the provider with the fastest broadband package available at this postcode. The average speed displayed is based on the download speeds of at least 50% of customers at peak time (8pm to 10pm). Fibre/cable services at the postcode are subject to availability and may differ between properties within a postcode. Speeds can be affected by a range of technical and environmental factors. The speed at the property may be lower than that listed above. You can check the estimated speed and confirm availability to a property prior to purchasing on the broadband provider's website. Providers may increase charges. The information is provided and maintained by Decision Technologies Limited. **This is indicative only and based on a 2-person household with multiple devices and simultaneous usage. Broadband performance is affected by multiple factors including number of occupants and devices, simultaneous usage, router range etc. For more information speak to your broadband provider.
Map data ©OpenStreetMap contributors.




