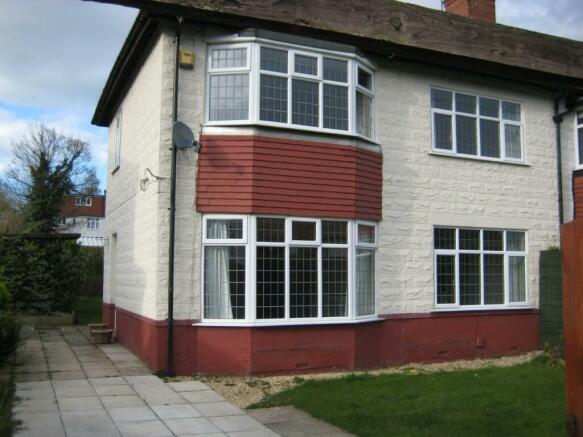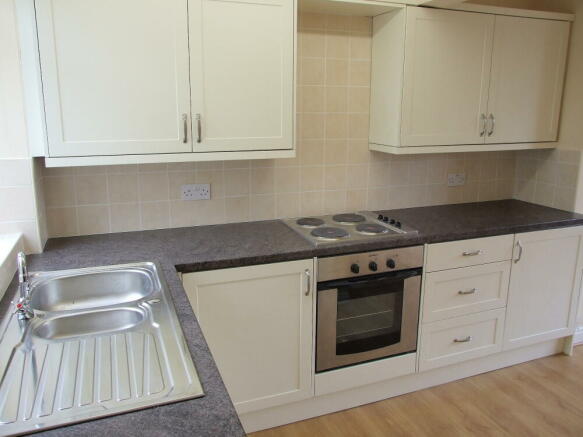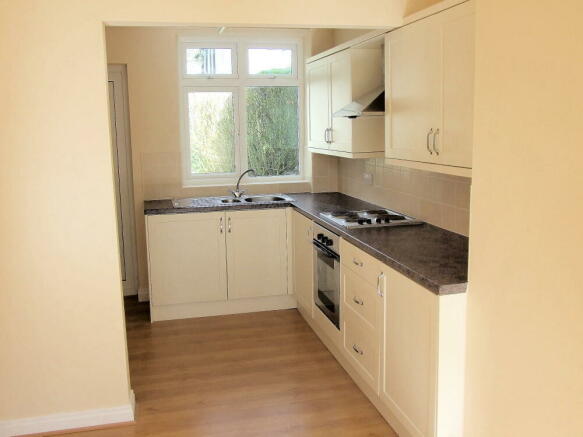Nunroyd Avenue, Leeds, West Yorkshire, LS17

Letting details
- Let available date:
- Ask agent
- Deposit:
- Ask agentA deposit provides security for a landlord against damage, or unpaid rent by a tenant.Read more about deposit in our glossary page.
- Min. Tenancy:
- Ask agent How long the landlord offers to let the property for.Read more about tenancy length in our glossary page.
- Let type:
- Long term
- Furnish type:
- Unfurnished
- Council Tax:
- Ask agent
- PROPERTY TYPE
Semi-Detached
- BEDROOMS
3
- SIZE
Ask agent
Description
A spacious, well-lit 3-bedroom SEMI-DETACHED HOUSE (90 m² or 970 sq ft.) with south-facing aspect to the front and enclosed, private garden with parking for one or 2 cars in tandem, with gated drive. It is well located for travel into the city centre (3½ miles), with a regular bus service, being situated a short distance from the Harrogate Road - ¼ mile south of the Moortown shopping centre.
UNFURNISHED Ref. no. REN/1848
RENT: £1,095 pcm exclusive
BOND: £1,260 (protected by the Tenancy Deposit Scheme - The Dispute Service Ltd.)
HEADS OF TERMS
1. The property will be let under an Assured Shorthold Tenancy Agreement for a minimum period of 12 months. The tenancy may be extended beyond the initial period by agreement. A copy of the Agreement under which the tenancy is offered, together with our statutory permitted charges, is available for inspection at our office.
2. Rent of £1,095 per calendar month for a 12 months' term - payable monthly in advance by bank standing order.
3. A surety deposit in the sum of £1,260 (or 5 weeks' rent, if greater) will be payable on commencement and refundable on termination provided that the tenant has complied satisfactorily with his/her covenants. We are a regulated agent for the Tenancy Deposit Scheme, which protects tenants' deposits in the event of a dispute between landlord and tenant at the end of the tenancy; full details of the scheme are available at
4. A holding deposit for UK-based residents of £252 (one week's rent) is payable on reserving the property; until this has been paid, the property will remain on the market. The deposit will be credited against the first month's rent. Please refer to the holdings deposit form for further details. If there is more than one application, the landlord reserves the right to offer the tenancy to another tenant, i.e. it is not on a first-come, first served basis. In that case, the deposit would be refunded. In some cases, a guarantor may be required or 6 months' rent will be payable in advance.
5. The Tenant will pay for utility company charges and council tax. Leeds City Council - payable 2024/2025 (gross) £1,827.21 - Band 'C'. Water & sewerage charges payable in addition (metered supply).
6. The property is available now and the tenancy may commence on completion of the shorthold lease and payment of the first month's rent and deposit, subject to satisfactory references having been provided.
7. Applicants must complete and return a Tenancy Application Form to the Letting Agent before any tenancy can be considered. References and a Credit Search will be taken up.
ROAD DIRECTIONS: Coming from the roundabout at the junction of the Ring Road and the Harrogate Road (A61), take the city centre road for about 300 yards; at the next roundabout, take the Harrogate Road to Moortown (not Scott Hall Road). Continue straight on, through the shopping area, past the Street Lane junction, until the next set of traffic lights at the Lidgett Lane junction. Turn left onto Lidgett Lane and then soon afterwards first right into Nunroyd Grove. Follow this road round to the right, where the house stands near the corner.
GROUND FLOOR
ENTRANCE HALL: 4.57m. x 1.98m. having white upvc entrance door, staircase to first floor with painted spindle balustrade and window. Original stripped pine doors. Wall-mounted room thermostat/programmer. 'Honey Oak' laminated wooden floor-covering. Several wall-mounted coat-hooks. Smoke alarm.
SITTING ROOM: 3.65m. x 3.50m. (plus wide bay window) having south-facing bay window and curtains. Traditional style fireplace with wooden surround and mantelpiece fitted with modern 'living flame' gas fire. Coving to ceiling. Ceiling pendant light fitting. TV aerial cable from Satellite dish. Nearly new pale carpet.arpet
DINING KITCHEN: 3.65m. x 3.50m. & 2.66m. x 1.95m. a through room with large south-facing window (no curtains) and secondary window to rear garden. Wooden laminated floor-covering as in hall. Coving to ceiling. Ceiling pendant light fitting. TV aerial point.
KITCHEN AREA: Fitted with base and wall units having pale cream laminated wooden doors and dark laminated wooden worktops, stainless steel sink with 1¼ bowls and tiled walls between units. Built-in electric ceramic hob and Indesit electric fan-assisted oven with grill (with stainless steel finish). Shelved larder cupboard. Laminated wooden floor-covering. Door to utility room/porch.
UTILITY/PORCH: 3.04m. x 2.54m. with window and entrance door from rear garden. Plumbed for washing machine (appliance not included) and space for additional appliances. Access to cupboard containing electricity and gas meters. Vinyl floor-covering. Note: this room is not suitable as a living room (too cold in winter).
FIRST FLOOR
LANDING: With window to staircase wall. Beige carpet to staircase and landing. Stripped pine panelled doors. Smoke alarm (mains-operated).
BEDROOM 1: 3.65m. x 3.50m. (plus bay window) having south-facing bay window and curtains. Coving to ceiling. New carpet.
BEDROOM 2: 3.65m. x 3.50m. with south-facing window having pair of curtains. Nearly new beige carpet. Coving to ceiling. Small fitted wardrobe to side of chimney breast with cupboard above.
BEDROOM 3: 2.33m. x 1.93m. with west-facing window with curtains. Walls boarded to dado height and wall-papered above. Beige carpet as on landing.
BATHROOM: 2.66m. x 1.93m. with 2 windows facing the rear. Fitted with cast iron, roll-top white enamelled bath on feet. Close-coupled w.c. and white large pedestal washbasin with traditional chrome taps. Corner shower cubicle with sliding glass doors, dark blue tiled walls, and fitted with electric shower appliance. Tiled splash-backs to bath and basin. Tiled-effect vinyl floor-covering. Multipoint gas-fired water heater. 3 recessed LED down-lighters in the ceiling. Access to well-insulated roof space (not to be used for storage).
CENTRAL HEATING: Ideal gas-fired conventional boiler for radiator central heating, with electronic timer and thermostat; separate multi-point gas-fired heater for domestic hot water.
OUTSIDE: Garden enclosed on most sides by mature hedges and timber fence. Gated, flagged drive with space for 1 or 2 cars in tandem. Flagged area to side of house and front entrance. Lawns to front and rear. Large timber garden hut provides ample storage.
SERVICES: All main services are connected to the property.
REN/1848
11/9/2024
- COUNCIL TAXA payment made to your local authority in order to pay for local services like schools, libraries, and refuse collection. The amount you pay depends on the value of the property.Read more about council Tax in our glossary page.
- Ask agent
- PARKINGDetails of how and where vehicles can be parked, and any associated costs.Read more about parking in our glossary page.
- Yes
- GARDENA property has access to an outdoor space, which could be private or shared.
- Yes
- ACCESSIBILITYHow a property has been adapted to meet the needs of vulnerable or disabled individuals.Read more about accessibility in our glossary page.
- Ask agent
Nunroyd Avenue, Leeds, West Yorkshire, LS17
Add your favourite places to see how long it takes you to get there.
__mins driving to your place
Notes
Staying secure when looking for property
Ensure you're up to date with our latest advice on how to avoid fraud or scams when looking for property online.
Visit our security centre to find out moreDisclaimer - Property reference REN1848. The information displayed about this property comprises a property advertisement. Rightmove.co.uk makes no warranty as to the accuracy or completeness of the advertisement or any linked or associated information, and Rightmove has no control over the content. This property advertisement does not constitute property particulars. The information is provided and maintained by Bartles Ltd, Tadcaster. Please contact the selling agent or developer directly to obtain any information which may be available under the terms of The Energy Performance of Buildings (Certificates and Inspections) (England and Wales) Regulations 2007 or the Home Report if in relation to a residential property in Scotland.
*This is the average speed from the provider with the fastest broadband package available at this postcode. The average speed displayed is based on the download speeds of at least 50% of customers at peak time (8pm to 10pm). Fibre/cable services at the postcode are subject to availability and may differ between properties within a postcode. Speeds can be affected by a range of technical and environmental factors. The speed at the property may be lower than that listed above. You can check the estimated speed and confirm availability to a property prior to purchasing on the broadband provider's website. Providers may increase charges. The information is provided and maintained by Decision Technologies Limited. **This is indicative only and based on a 2-person household with multiple devices and simultaneous usage. Broadband performance is affected by multiple factors including number of occupants and devices, simultaneous usage, router range etc. For more information speak to your broadband provider.
Map data ©OpenStreetMap contributors.






