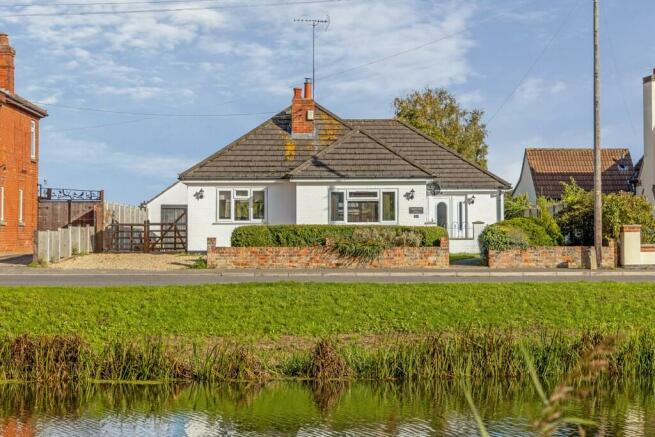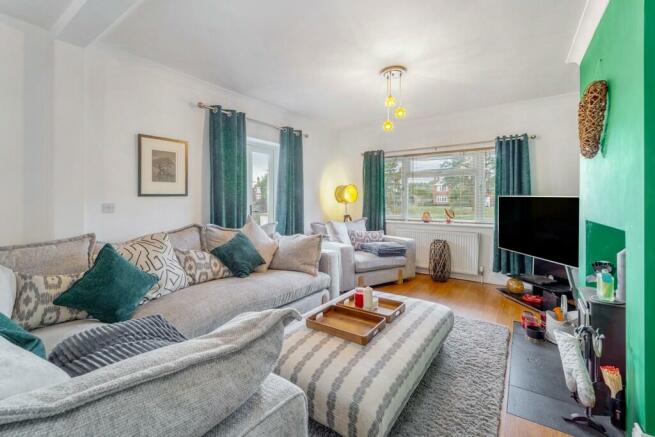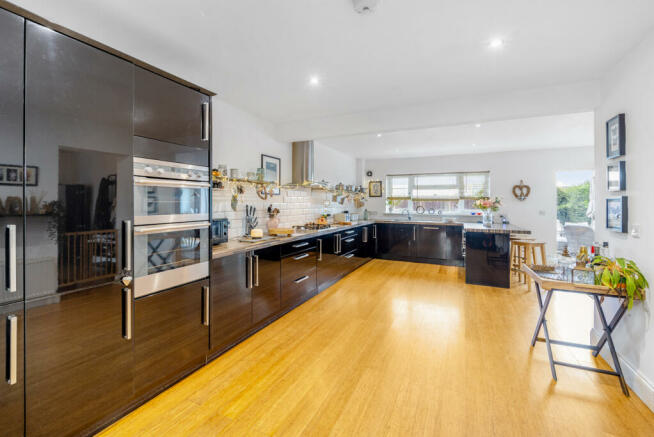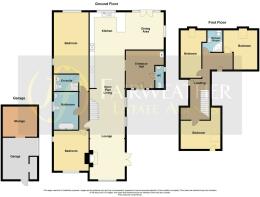Willoughby Road, Boston, PE21 9HR

- PROPERTY TYPE
Detached
- BEDROOMS
5
- BATHROOMS
4
- SIZE
Ask agent
- TENUREDescribes how you own a property. There are different types of tenure - freehold, leasehold, and commonhold.Read more about tenure in our glossary page.
Freehold
Key features
- Renovated and Extended, Five Bedroom Family Home with NO CHAIN
- Generous Open-Plan Living Kitchen and Dining Area
- Spacious Lounge Area
- Family Bathroom, En-Suite, Shower room and Downstairs WC
- Two Double Bedrooms To The Ground Floor With En-Suite
- Three Bedrooms and Shower Room in Attic Conversion
- Detached Garage/Workshop
- Attractive Outlook Over The Maud Foster
- EPC - 'C' and Council Tax Band - 'B'
- Extensive Driveway Provides Off-Road Car Parking For Several Vehicles
Description
Tennyson Lodge is a beautifully presented property that has been a much loved family home. Renovated and extended by the current owner, this spacious property has a modern layout that will be popular with young families; having a generous open-plan kitchen and dining room that flows into a spacious lounge area. There are two double bedrooms and a large bathroom to the ground floor, with the large master bedroom having an en-suite, plus three additional bedrooms and a shower room upstairs in the first floor attic conversion.
In addition to an enclosed rear garden, the property has a landscaped frontage, enclosed by railings, which offer an additional degree of security for pets and young children. The driveway extends to the front and side, providing ample off road parking for larger vehicles as well as a detached garage / workshop with double doors.
With an attractive outlook over the Maud Foster, the verge along Willoughby Road is absolutely filled with daffodils in the springtime, and the banks, dotted with moorings, also attract the odd local fisherman enjoying a quiet day off. The added advantage to this attractive location is that the property is within a pleasant walking distance to the town centre, primary and secondary schools and Pilgrim Hospital, as well as being convenient for keen golfers with Cowbridge Golf Course just around the corner.
Tennyson Lodge is a really lovely property and is offered with no onward chain.
EPC - 'C'
Council Tax Band - 'B'
Entrance - A uPVC front door opens into an Entrance Hall/Boot Room 3.99 m x 2.55 m (13'1 x 8'4) - With strand woven bamboo flooring, gas fired boiler and space and plumbing for washing machine.
Cloakroom - Has a continuation of the bamboo flooring, pedestal wash handbasin and low level WC with radiator and uPVC window to the side aspect.
Open-Plan Living Kitchen and generous Dining Area 17.14 m x 7.49 m (56'2 x 24'6) Max Narrowing to 3.55m (11'7) - Has uPVC windows to the side and rear aspects and French doors opening out onto the rear patio and garden beyond. There is a continuation of the bamboo flooring, a radiator and extensive work surfaces with modern, high gloss drawer and cupboard units at both base and eye level. Integrated appliances include a gas hob with extractor canopy over and an electric fan. There is an integrated dishwasher and space for an American style fridge freezer which is plumbed for a drinks dispenser. There is an inset single drainer sink unit with mixer tap over and the work surface extends into a breakfast bar with overhang suitable for breakfast stools. The dining area has ample room for a large dining table and chairs to seat several diners.
This large open- plan room then leads off into the lounge area - there is a uPVC window to the front and French doors to the side aspect, two ceiling light points, three radiators and a staircase leading to the first floor accommodation. A chimney breast has a lined chimney suitable for use with a woodburning stove.
Hallway - Has doors arranged off to:
Bedroom One 7.67 m x 3.60 m (25'1 x 11'9) - A large master bedroom with uPVC windows to the side and rear aspect, two radiators and door linking through to an en-suite Shower Room - Housing low flush WC, pedestal wash handbasin and shower enclosure.
Bedroom Two 4.05 m x 3.50 m (13'3 x 11'5) - Has uPVC window to the front and side aspects and a radiator.
Bathroom - Has a uPVC window to the side aspect, bamboo flooring and three-piece suite comprising low flush WC, floating wash basin with mixer tap over and double ended bath with mixer tap. The bathroom has a radiator and ample room for the addition of a double shower enclosure if required.
First Floor Landing - Has storage space into the eaves, Velux style window and radiator. Please note that due to sloping ceilings, there is restricted headroom in part in the first floor bedrooms.
Bedroom Three 4.99 m x 2.60 m (16'4 x 8'6) - Has a Velux style window to the rear aspect, sloping ceiling and a radiator.
Bedroom Four 3.96 m x 3.48 m (12'11 x 11'5) - Has a Velux style window to the rear aspect, sloping ceiling and a radiator.
Bedroom Five 4.03 m x 2.84 m (13'2 x 9'3) - Has a Velux style window, sloping ceiling, radiator and door leading to eaves storage.
Shower Room - Has corner shower cubicle, low flush WC and vanity wash basin with mixer tap over and cupboard beneath.
Outside - To the side of the property an extensive gravel driveway provides off-road car parking for several vehicles and has double wooden gates providing access to a Detached Garage/Workshop of block construction, having double doors to the front aspect and windows to the side aspect.
There is a brick retaining wall to the front, and a lawned front garden, with a wrought iron hand gate providing access to an enclosed front courtyard area which provides added security for children and pets.
The rear garden is totally enclosed by fencing and the double gates. It is laid mainly to lawn with two patio areas ideal for capturing the sunshine at various times of the day. It may be of interest to a potential buyer to know that the award-winning Willoughby Road allotments are conveniently located near to the property.
Note: All measurements are approximate. The services, fixtures and fittings have not been tested by the Agent. All properties are offered subject to contract or formal lease.
Fairweather Estate Agents Limited, for themselves and for Sellers and Lessors of this property whose Agent they are, give notice that:- 1) These particulars, whilst believed to be accurate, are set out as a general outline only for guidance and do not constitute any part of any offer or contract; 2) All descriptions, dimensions, reference to condition and necessary permissions for use and occupation, and other details are given without responsibility and any intending Buyers or Tenants should not rely on them as statements or representations of fact but must satisfy themselves by inspection or otherwise as to their accuracy; 3) No person in this employment of Fairweather Estate Agents Limited has any authority to make or give any representation or warranty whatsoever in relation to this property.
Brochures
Brochure 1- COUNCIL TAXA payment made to your local authority in order to pay for local services like schools, libraries, and refuse collection. The amount you pay depends on the value of the property.Read more about council Tax in our glossary page.
- Ask agent
- PARKINGDetails of how and where vehicles can be parked, and any associated costs.Read more about parking in our glossary page.
- Private,Secure,Garage,Driveway,Gated,Off street
- GARDENA property has access to an outdoor space, which could be private or shared.
- Back garden,Patio,Rear garden,Private garden,Enclosed garden
- ACCESSIBILITYHow a property has been adapted to meet the needs of vulnerable or disabled individuals.Read more about accessibility in our glossary page.
- Ask agent
Willoughby Road, Boston, PE21 9HR
Add your favourite places to see how long it takes you to get there.
__mins driving to your place
Your mortgage
Notes
Staying secure when looking for property
Ensure you're up to date with our latest advice on how to avoid fraud or scams when looking for property online.
Visit our security centre to find out moreDisclaimer - Property reference 1024TENN. The information displayed about this property comprises a property advertisement. Rightmove.co.uk makes no warranty as to the accuracy or completeness of the advertisement or any linked or associated information, and Rightmove has no control over the content. This property advertisement does not constitute property particulars. The information is provided and maintained by Fairweather Estate Agency, Boston. Please contact the selling agent or developer directly to obtain any information which may be available under the terms of The Energy Performance of Buildings (Certificates and Inspections) (England and Wales) Regulations 2007 or the Home Report if in relation to a residential property in Scotland.
*This is the average speed from the provider with the fastest broadband package available at this postcode. The average speed displayed is based on the download speeds of at least 50% of customers at peak time (8pm to 10pm). Fibre/cable services at the postcode are subject to availability and may differ between properties within a postcode. Speeds can be affected by a range of technical and environmental factors. The speed at the property may be lower than that listed above. You can check the estimated speed and confirm availability to a property prior to purchasing on the broadband provider's website. Providers may increase charges. The information is provided and maintained by Decision Technologies Limited. **This is indicative only and based on a 2-person household with multiple devices and simultaneous usage. Broadband performance is affected by multiple factors including number of occupants and devices, simultaneous usage, router range etc. For more information speak to your broadband provider.
Map data ©OpenStreetMap contributors.




