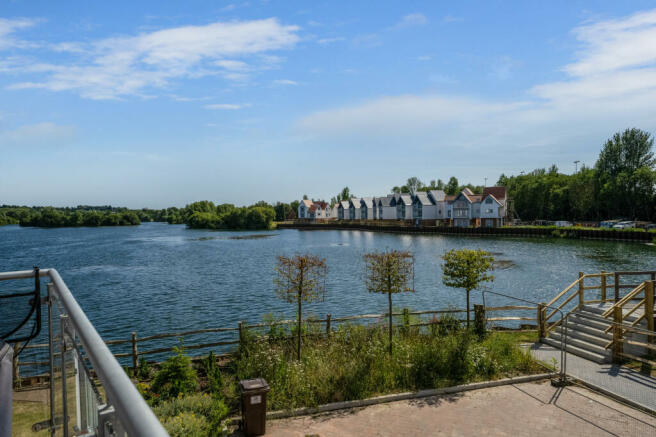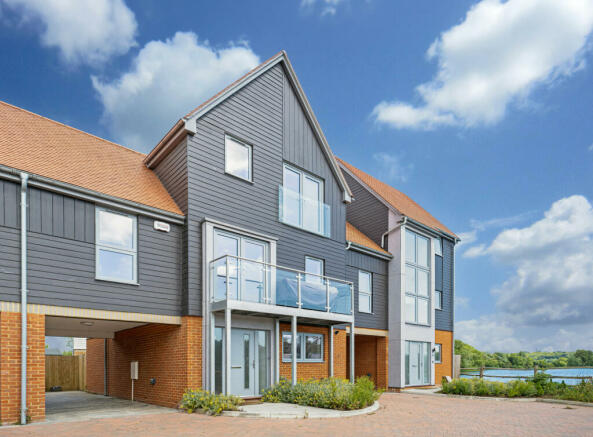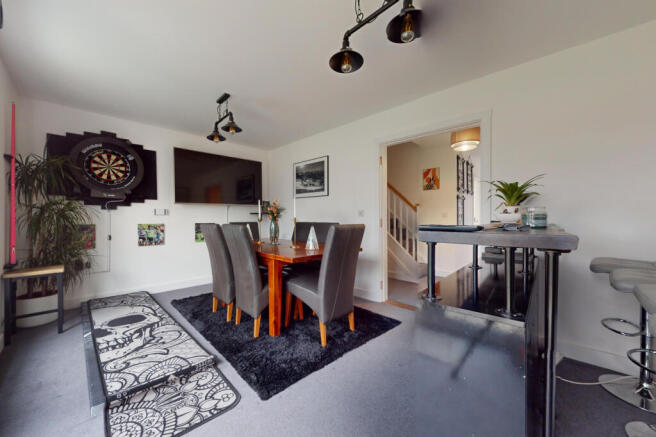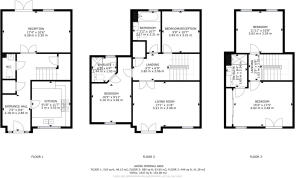
Conningbrook Avenue, Ashford, Kent, TN24

- PROPERTY TYPE
Town House
- BEDROOMS
4
- BATHROOMS
3
- SIZE
1,648 sq ft
153 sq m
- TENUREDescribes how you own a property. There are different types of tenure - freehold, leasehold, and commonhold.Read more about tenure in our glossary page.
Freehold
Key features
- Stunning Views
- Impressive Family Kitchen
- 2 Reception Rooms
- 2 Balconies and Rear Garden
- 2 En-Suite Shower Rooms
- No Onward Chain
- Available To View Now
- Neutral Decor Throughout
- 4 Beds Over 3 Floors
Description
So, whats on offer? Well, it all depends how you want to live and by that, we mean how many bedrooms and how many reception spaces you need as the property is set out over 3 floors and benefits from 2 en-suite shower rooms, 2 balconies and can be set out to suit your individual needs.
What is on the ground floor? You walk in to quite an impressive entrance hall with plenty of room and the door and windows to the front allow the light to flood in. There is a handy cloak cupboard, large under stairs storage space and a guest cloakroom. The kitchen is positioned at the front and there is a reception room to the rear. The kitchen has a full range of stunning units with extensive worktop space along with kitchen sink under the window and those stunning lakeside views. You will discover integrated appliances comprising of a dishwasher, washing machine and fridge/freezer and to complete the set up there is an AEG double oven with stainless steel 5 ring gas hob and hidden extractor over. At the rear is the garden reception room, currently utilised as an amazing games room but would suit a multitude of uses.
I can see a balcony on the first floor? Correct and this offers far reaching views over the lake, a perfect place to relax after a day at work and enjoy the wildlife. This area is accessed from the main living room which has a window and French doors to the front, really bringing the outside in with those views and light. There is a further room to the rear, again, can be used as a reception room or bedroom and the family bathroom is also to the rear with a modern white suite, local tiling and shower and screen over the bath. To the side on this floor is a further double bedroom with en-suite, ideal for guests or older children and has a picture window to the front, yes, it benefits from those lake views and the en-suite has a modern white suite with walk in shower cubicle, local tiling and window to the rear.
So tell me about the top of the house. Firstly, there is a double bedroom to the rear which gets a sneaky view of the lake as well as overlooking the garden and then there is the impressive main bedroom at the front. This has a window and French doors to the front which open to the glass fronted Juliet balcony. The views from here are sublime and with the way the property faces, the front of the house benefits from the lunchtime onwards sun - just imagine the sunsets! A sliding door wardrobe with mirror fronts occupies one wall, more than enough hanging and storage space and it also has its own private en-suite shower room which follows the same theme as the others with a modern white suite and walk in shower cubicle and gives that hotel quality and feeling.
How big is the garden? There is a small, low maintenance garden at the front with path to the front door and to the side is parking for 2 vehicles with part of the covered by the first floor bedroom. There is a side gate from the driveway which opens to the rear garden. We feel this is big enough to enjoy without being a constant burden. The owner has it set out with a patio area, useful garden shed and the rest of it is laid to lawn. It really is a blank canvas or could be left as an easy to maintain, and enjoy, garden.
What else can you tell me about the house? We strongly believe that the position and views of this home are second to none. Whilst the development is centred around the lake, there are only a small handful of homes that actually benefit from far reaching views across the lake, with a balcony to sit out on whilst enjoying the sun setting and not on the main development road.
Interested so far? This home ought to be on your viewing list and is ready today. Contact us by phone, email or drop us a message on Facebook.
Anything else to tempt you? Take a look a the key facts, just click on the property brochure link, or view the virtual tour and click the link there. We look forward to hearing from you.
Agents note: The seller advises there is an annual estate charge of approximately £408.
Disclaimer
The Agent, for themselves and for the vendors of this property whose agents they are, give notice that:
(a) The particulars are produced in good faith, are set out as a general guide only, and do not constitute any part of a contract
(b) No person within the employment of The Agent or any associate of that company has any authority to make or give any representation or warranty whatsoever, in relation to the property.
(c) Any appliances, equipment, installations, fixtures, fittings or services at the property have not been tested by us and we therefore cannot verify they are in working order or fit for purpose.
Kitchen - 3 x 3.53 m (9′10″ x 11′7″ ft)
Reception - 5.28 x 3.20 m (17′4″ x 10′6″ ft)
Living Room - 5.21 x 3.49 m (17′1″ x 11′5″ ft)
Bedroom - 3.1 x 3.02 m (10′2″ x 9′11″ ft)
En-Suite - 1.94 x 1.93 m (6′4″ x 6′4″ ft)
Bedroom/Reception - 2.93 x 3.21 m (9′7″ x 10′6″ ft)
Bathroom - 2.17 x 3.21 m (7′1″ x 10′6″ ft)
Bedroom - 4.62 x 3.48 m (15′2″ x 11′5″ ft)
En-Suite - 1.65 x 2.54 m (5′5″ x 8′4″ ft)
Bedroom - 3.63 x 3.24 m (11′11″ x 10′8″ ft)
Brochures
Property Brochure- COUNCIL TAXA payment made to your local authority in order to pay for local services like schools, libraries, and refuse collection. The amount you pay depends on the value of the property.Read more about council Tax in our glossary page.
- Ask agent
- PARKINGDetails of how and where vehicles can be parked, and any associated costs.Read more about parking in our glossary page.
- Yes
- GARDENA property has access to an outdoor space, which could be private or shared.
- Yes
- ACCESSIBILITYHow a property has been adapted to meet the needs of vulnerable or disabled individuals.Read more about accessibility in our glossary page.
- Ask agent
Energy performance certificate - ask agent
Conningbrook Avenue, Ashford, Kent, TN24
Add an important place to see how long it'd take to get there from our property listings.
__mins driving to your place
Your mortgage
Notes
Staying secure when looking for property
Ensure you're up to date with our latest advice on how to avoid fraud or scams when looking for property online.
Visit our security centre to find out moreDisclaimer - Property reference 2352. The information displayed about this property comprises a property advertisement. Rightmove.co.uk makes no warranty as to the accuracy or completeness of the advertisement or any linked or associated information, and Rightmove has no control over the content. This property advertisement does not constitute property particulars. The information is provided and maintained by Evolution Properties, Ashford. Please contact the selling agent or developer directly to obtain any information which may be available under the terms of The Energy Performance of Buildings (Certificates and Inspections) (England and Wales) Regulations 2007 or the Home Report if in relation to a residential property in Scotland.
*This is the average speed from the provider with the fastest broadband package available at this postcode. The average speed displayed is based on the download speeds of at least 50% of customers at peak time (8pm to 10pm). Fibre/cable services at the postcode are subject to availability and may differ between properties within a postcode. Speeds can be affected by a range of technical and environmental factors. The speed at the property may be lower than that listed above. You can check the estimated speed and confirm availability to a property prior to purchasing on the broadband provider's website. Providers may increase charges. The information is provided and maintained by Decision Technologies Limited. **This is indicative only and based on a 2-person household with multiple devices and simultaneous usage. Broadband performance is affected by multiple factors including number of occupants and devices, simultaneous usage, router range etc. For more information speak to your broadband provider.
Map data ©OpenStreetMap contributors.





