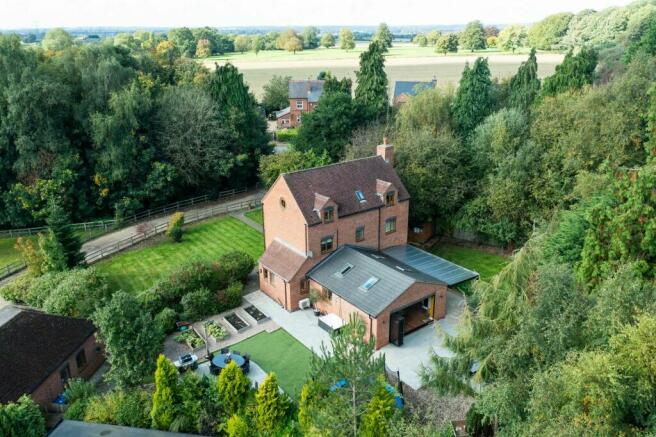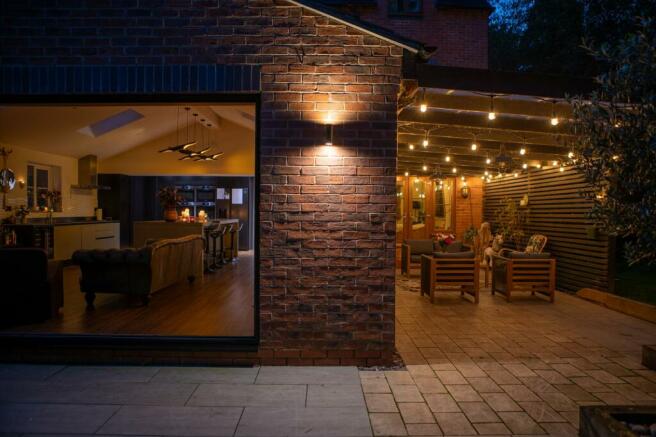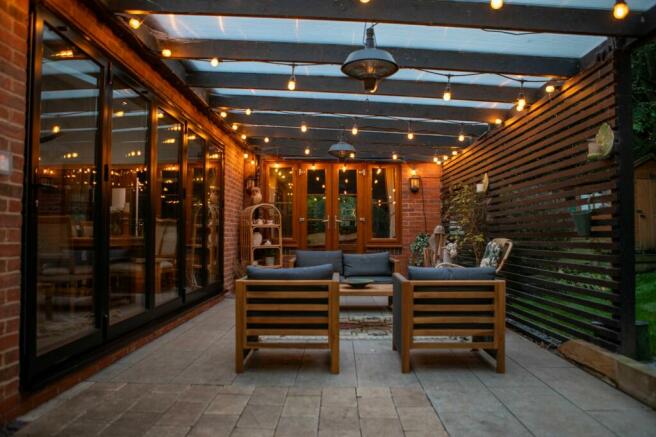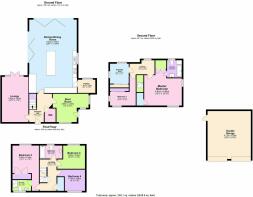Wolvey Road, Hinckley, LE10
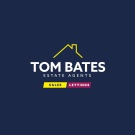
- PROPERTY TYPE
Detached
- BEDROOMS
5
- BATHROOMS
3
- SIZE
2,390 sq ft
222 sq m
- TENUREDescribes how you own a property. There are different types of tenure - freehold, leasehold, and commonhold.Read more about tenure in our glossary page.
Freehold
Key features
- STUNNING EXECUTIVE FAMILY HOME
- FIVE BEDROOMS IN PRIVATE GATED DEVELOPMENT
- BUILT & DESIGNED OVER THREE FLOORS
- THREE BATHROOMS
- SECRET PANTRY CUPBOARD
- INCREDIBLE 30’11” x 19’6” KITCHEN/DINER WITH DOUBLE BIFOLD DOORS
- DOUBLE GARAGE & OFF ROAD PARKING
- SPANNING OVER 2600 SQ FT
Description
Stunning Executive Five-Bedroom Detached Home in Exclusive Gated Development
We are thrilled to present this remarkable executive five-bedroom detached property, nestled within a private and exclusive gated development of just four homes. This exquisite family residence is set on a generous plot, offering expansive accommodation spread across three thoughtfully designed floors.
Constructed in approximately 2008 by the esteemed Kendrick Homes, renowned members of the NHBC, this tastefully decorated home features five spacious bedrooms and three beautifully appointed bathrooms. With the added benefits of a larger than average double garage, off-road parking for up to four vehicles, and an advanced alarm system, this secluded property is a must-see.
Interior Highlights:
- Ground Floor: Enter through the welcoming entrance hall, leading to a convenient boot room and a stylish WC. The expansive lounge provides a perfect setting for relaxation, while the open-plan kitchen/diner is ideal for family gatherings, complete with a secret pantry for added storage.
- First Floor: Discover bedroom two with its en-suite, along with bedrooms three and four, and a modern family bathroom.
- Second Floor: The master bedroom suite awaits, featuring fitted wardrobes and a luxurious en-suite. Across the landing, you'll find bedroom five and a versatile dressing room, which could easily serve as a sixth bedroom if desired.
Outdoor Oasis:
Step outside to an enchanting garden oasis. Bifold doors seamlessly connect the indoor living space to an incredible patio terrace, adorned with ambient lighting and mature borders that provide a serene and secluded atmosphere. The garden wraps around the property, offering various seating areas on the lush lawn, the inviting patio or next to the outdoor kitchen/bbq area gathered with friends and family. A garden path leads to the spacious double garage, complete with side access and a Pod-Point car charger for electric vehicles.
Property Features:
- Exclusive Private Gated Development
- Convenient Access to Main Transport Links
- Air Conditioning
- Nest Central Heating System
- Multi-Fuel Fire
- Qooker Hot Tap
- Outdoor Bathtub and Hot & Cold Shower
- Water Softener
- Double Appliances, including:
- Dishwashers
- Ovens
- Microwaves
- Washing Machines
- Tumble Dryers
- Dual Temperature Fridge
This exceptional property combines luxury, comfort, and convenience in a serene setting. Donât miss your chance to make this stunning home your own!
EPC Rating: C
Entrance Hall
3.66m x 2.92m
Boot Room
3.66m x 2.01m
Lounge
5.82m x 3.4m
Kitchen/Dining Room
9.42m x 5.94m
Pantry
1.7m x 2.29m
Landing
4.04m x 2.16m
Bedroom Two
5.82m x 3.4m
En-Suite
1.4m x 2.39m
Bedroom Three
3m x 3.56m
Bedroom Four
2.74m x 3.56m
Bathroom
1.68m x 2.9m
Landing
1.85m x 3.2m
Master Bedroom
4.62m x 4.83m
En-Suite
2.26m x 1.98m
Bedroom Five
3.91m x 3.3m
Dressing Room / Bedroom Six
2.92m x 2.41m
Double Garage
6.17m x 5.56m
Garden
Step outside to an enchanting garden oasis. Bifold doors seamlessly connect the indoor living space to an incredible patio terrace, adorned with ambient lighting and mature borders that provide a serene and secluded atmosphere. The garden wraps around the property, offering various seating areas on the lush lawn, the inviting patio or next to the outdoor kitchen/bbq area gathered with friends and family. A garden path leads to the spacious double garage, complete with side access and a Pod-Point car charger for electric vehicles.
Parking - Double garage
Parking - Driveway
- COUNCIL TAXA payment made to your local authority in order to pay for local services like schools, libraries, and refuse collection. The amount you pay depends on the value of the property.Read more about council Tax in our glossary page.
- Band: F
- PARKINGDetails of how and where vehicles can be parked, and any associated costs.Read more about parking in our glossary page.
- Garage,Driveway
- GARDENA property has access to an outdoor space, which could be private or shared.
- Private garden
- ACCESSIBILITYHow a property has been adapted to meet the needs of vulnerable or disabled individuals.Read more about accessibility in our glossary page.
- Ask agent
Energy performance certificate - ask agent
Wolvey Road, Hinckley, LE10
Add your favourite places to see how long it takes you to get there.
__mins driving to your place
Your mortgage
Notes
Staying secure when looking for property
Ensure you're up to date with our latest advice on how to avoid fraud or scams when looking for property online.
Visit our security centre to find out moreDisclaimer - Property reference 6a2657d3-1305-4190-ba32-99d9c8df0efb. The information displayed about this property comprises a property advertisement. Rightmove.co.uk makes no warranty as to the accuracy or completeness of the advertisement or any linked or associated information, and Rightmove has no control over the content. This property advertisement does not constitute property particulars. The information is provided and maintained by TOM BATES ESTATE AGENTS, Nuneaton. Please contact the selling agent or developer directly to obtain any information which may be available under the terms of The Energy Performance of Buildings (Certificates and Inspections) (England and Wales) Regulations 2007 or the Home Report if in relation to a residential property in Scotland.
*This is the average speed from the provider with the fastest broadband package available at this postcode. The average speed displayed is based on the download speeds of at least 50% of customers at peak time (8pm to 10pm). Fibre/cable services at the postcode are subject to availability and may differ between properties within a postcode. Speeds can be affected by a range of technical and environmental factors. The speed at the property may be lower than that listed above. You can check the estimated speed and confirm availability to a property prior to purchasing on the broadband provider's website. Providers may increase charges. The information is provided and maintained by Decision Technologies Limited. **This is indicative only and based on a 2-person household with multiple devices and simultaneous usage. Broadband performance is affected by multiple factors including number of occupants and devices, simultaneous usage, router range etc. For more information speak to your broadband provider.
Map data ©OpenStreetMap contributors.
