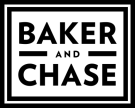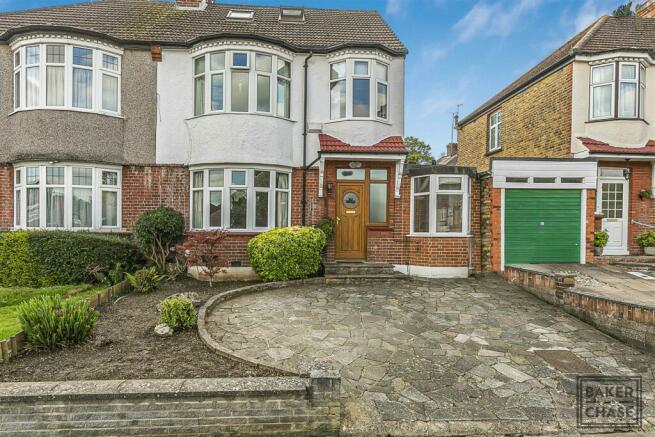Uvedale Road, Enfield

- PROPERTY TYPE
Semi-Detached
- BEDROOMS
5
- BATHROOMS
2
- SIZE
Ask agent
- TENUREDescribes how you own a property. There are different types of tenure - freehold, leasehold, and commonhold.Read more about tenure in our glossary page.
Freehold
Key features
- Five Bedroom House
- 1930's Style
- Two Reception Rooms
- Kitchen / Diner
- Ground Floor WC / Utility Room
- Study
- Southerly Aspect Rear Garden
- Off-Street Parking
- Within Close Proximity To Enfield Town Rail Station
- Within Close Proximity To Enfield Town Park
Description
As you step into reception room one, you are greeted by the elegance of the original wood flooring, complemented by the coving on the ceiling. The feature fireplace with surround adds a touch of character and sophistication.
You then are welcomed by a second reception room that effortlessly flows into the stunning kitchen dining area, through double glazed doors. The kitchen itself is a work of art, featuring a beautiful island table. Bathed in natural light, the kitchen exudes a warm and inviting ambiance. The dining area is a true highlight, where the double glazed doors open up to unveil a breathtaking garden- a perfect setting that will elevate every mealtime into a delightful experience. Additionally, the utility room is a fantastic feature for keeping the main living areas clutter-free and organised.
Featuring five generously sized bedrooms, each offering its own unique charm. Thoughtfully designed with features such as fitted wardrobes, desks, and under eaves storage, ensuring that there is plenty of room to keep your belongings organised. Whether you prefer a cosy carpet underfoot or the sleek look of wood flooring, each bedroom offers a comfortable and inviting space to unwind after a long day.
The property boasts two well-appointed bathrooms, each exuding a sense of luxury and style. The first bathroom features tiled flooring, spotlights illuminating the space, and modern fixtures. The second bathroom offers convenience with a walk-in shower for added comfort.
Step outside into the garden, imagine spending sunny afternoons on the part decking area, surrounded by the tranquillity of a lush lawn. The outside tap makes it easy to care for your plants, while the shed offers practical storage solutions or a creative workshop space. The convenience of off-street parking is an added bonus.
Local Council: Enfield
Tax Band: E
Inner Hallway - Laminate wood flooring, coving to ceiling, radiator, stairs to first floor landing, door to study, door to reception one, door to reception two, door to kitchen, under stairs storage cupboard housing: fuse box, electric and gas meters.
Reception 1 - Original wood flooring, coving to ceiling, uPVC double glazed window to front aspect, radiator, feature fire place with surround, ceiling rose.
Reception 2 - Original wood flooring, radiator, coving to ceiling, ceiling rose, uPVC double glazed door leading to kitchen.
Kitchen / Diner - Tiled flooring, spotlights to ceiling, kitchen island with seating, two radiators, uPVC double glazed window to rear aspect, uPVC double glazed door leading to rear garden, eye and base level units, sky light, space for fridge/freezer, space for gas range cooker and hob (with extractor over), integrated dish washer, door to WC / Utility room.
Wc / Utility Room - Tiled flooring, spotlights to ceiling, heated towel rail, low level WC, space for washing machine, stainless steel sink with mixer tap, part-tiled walls.
Study - Laminate wood flooring, spotlights to ceiling, radiator, uPVC double glazed window to front aspect, fitted storage, further storage cupboard housing ''Glo-Worm'' combination boiler.
First Floor Landing - Frosted uPVC double glazed window to side aspect, doors to bedrooms one, two and five, door to bathroom.
Bedroom 1 - uPVC double glazed window to front aspect, engineered wood flooring, coving to ceiling, radiator, two fitted wardrobes, ceiling rose.
Bedroom 2 - uPVC double glazed window to rear aspect, radiator, coving to ceiling, ceiling rose, two fitted wardrobes, carpet.
Bedroom 5 - Laminate wood flooring, coving to ceiling, ceiling rose, radiator, fitted wardrobe, fitted desk, uPVC double glazed window to front aspect.
Bathroom - Tiled flooring, part-tiled walls, heated towel rail, spotlights to ceiling, two frosted uPVC double glazed windows to rear aspect, panelled bath with mixer tap and shower attachment, wash hand basin with mixer tap, low level WC, walk in shower cubicle with mains fed shower.
Second Floor Landing - Carpet, frosted uPVC double glazed window to side aspect, doors to bedrooms three and four, door to shower room.
Bedroom 3 - Laminate wood flooring, radiator, uPVC double glazed window to rear aspect, spotlights to ceiling.
Bedroom 4 - Laminate wood flooring, radiator, two Velux windows to front aspect, under eaves storage, spotlights to ceiling.
Shower Room - Tiled flooring, spotlights to ceiling, heated towel rail, frosted uPVC double glazed window to rear aspect, low level WC, wash hand basin with mixer tap, walk in shower cubicle with electric shower, part-tiled walls.
Front Garden - Paved for off-street parking, shrub borders.
Rear Garden - Part decking area, rest laid to lawn, outside tap, further paved area to rear with timber built shed.
Disclaimer - Consumer Protection from Unfair Trading Regulations 2008: The Agent has not tested any apparatus, equipment, fixtures and fittings or services and so cannot verify that they are in working order or fit for the purpose. A Buyer is advised to obtain verification from their Solicitor or Surveyor. References to the Tenure of a Property are based on information supplied by the Seller. The Agent has not had sight of the title documents. A Buyer is advised to obtain verification from their Solicitor. Items shown in photographs are NOT included. They may however be available by separate negotiation.
Measurements: These approximate room sizes are only intended as general guidance. You must verify the dimensions carefully before ordering carpets or any built-in furniture.
Services: Please note we have not tested the services or any of the equipment or appliances in this property, accordingly we strongly advise prospective buyers to commission their own survey or service reports before finalising their offer to purchase.
Copyright: You may download, store and use the material for your own personal use and research. You may not republish, retransmit, redistribute or otherwise make the material available to any party or make the same available on any website, online service or bulletin board of your own or of any other party or make the same available in hard copy or in any other media without the website owner's express prior written consent. The website owner's copyright must remain on all reproductions of material taken from this website.
Anti-Money Laundering Regulations: Intending parties will be asked to produce identification documentation at offer stage and we would ask for your co-operation in order that there will be no delay in agreeing the sale/rental.
Availability: Interested parties must check the availability of any property and make an appointment to view before embarking on any journey to see a property.
Brochures
Uvedale Road, Enfield- COUNCIL TAXA payment made to your local authority in order to pay for local services like schools, libraries, and refuse collection. The amount you pay depends on the value of the property.Read more about council Tax in our glossary page.
- Band: E
- PARKINGDetails of how and where vehicles can be parked, and any associated costs.Read more about parking in our glossary page.
- Off street
- GARDENA property has access to an outdoor space, which could be private or shared.
- Yes
- ACCESSIBILITYHow a property has been adapted to meet the needs of vulnerable or disabled individuals.Read more about accessibility in our glossary page.
- Ask agent
Uvedale Road, Enfield
Add your favourite places to see how long it takes you to get there.
__mins driving to your place
Your mortgage
Notes
Staying secure when looking for property
Ensure you're up to date with our latest advice on how to avoid fraud or scams when looking for property online.
Visit our security centre to find out moreDisclaimer - Property reference 33429686. The information displayed about this property comprises a property advertisement. Rightmove.co.uk makes no warranty as to the accuracy or completeness of the advertisement or any linked or associated information, and Rightmove has no control over the content. This property advertisement does not constitute property particulars. The information is provided and maintained by Baker and Chase, London Borough of Enfield. Please contact the selling agent or developer directly to obtain any information which may be available under the terms of The Energy Performance of Buildings (Certificates and Inspections) (England and Wales) Regulations 2007 or the Home Report if in relation to a residential property in Scotland.
*This is the average speed from the provider with the fastest broadband package available at this postcode. The average speed displayed is based on the download speeds of at least 50% of customers at peak time (8pm to 10pm). Fibre/cable services at the postcode are subject to availability and may differ between properties within a postcode. Speeds can be affected by a range of technical and environmental factors. The speed at the property may be lower than that listed above. You can check the estimated speed and confirm availability to a property prior to purchasing on the broadband provider's website. Providers may increase charges. The information is provided and maintained by Decision Technologies Limited. **This is indicative only and based on a 2-person household with multiple devices and simultaneous usage. Broadband performance is affected by multiple factors including number of occupants and devices, simultaneous usage, router range etc. For more information speak to your broadband provider.
Map data ©OpenStreetMap contributors.




