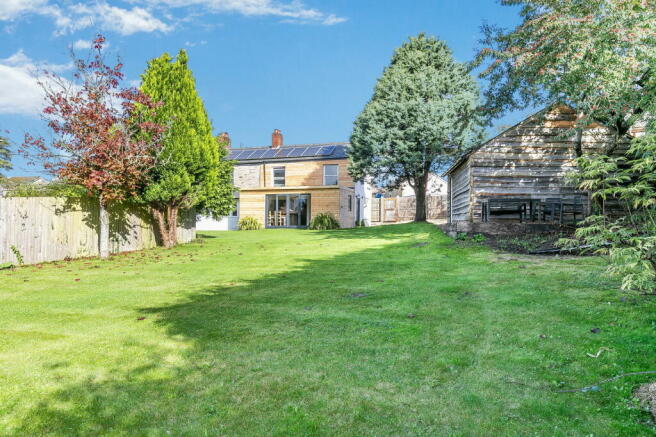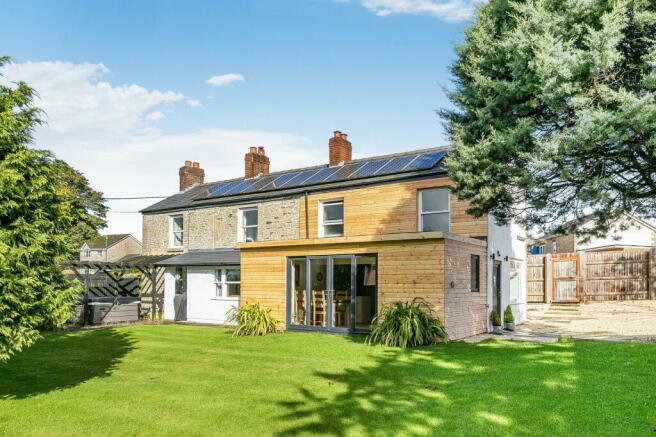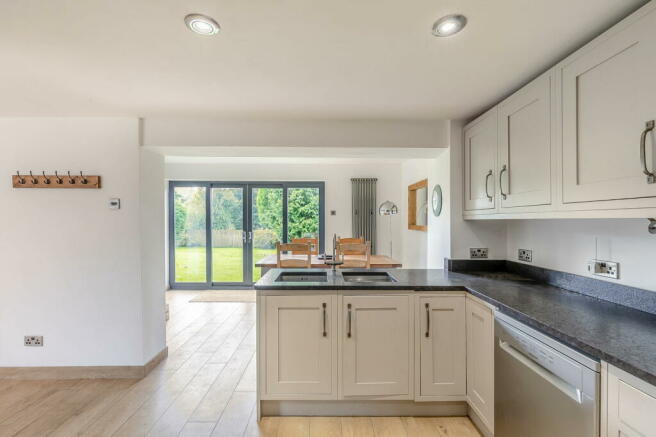
Forest Road, Ruardean Woodside, Ruardean

- PROPERTY TYPE
Detached
- BEDROOMS
3
- BATHROOMS
2
- SIZE
Ask agent
- TENUREDescribes how you own a property. There are different types of tenure - freehold, leasehold, and commonhold.Read more about tenure in our glossary page.
Ask agent
Key features
- Charming three bedroom detached cottage
- Character features throughout
- Spacious living accommodation
- Generous enclosed gardens, off road parking and garage
- Benefitting from solar panels
- Planning permission granted for additional bedroom
- Freehold, Council tax band D, EPC Rating D
Description
Upon entering the property, the welcoming entrance space offers immediate access to the main living areas, setting the tone for the spacious and bright interiors that are found throughout the home. The layout of the ground floor is open and flows effortlessly from room to room, combining a sense of connectivity while maintaining distinct areas for relaxation, dining, and daily living.
The hallway flows naturally into the kitchen, which is a beautifully modern yet rustic-inspired space. The shaker-style cabinetry is finished in a soft, neutral tone, perfectly paired with countertops that provide ample workspace. The kitchen area opens into the dining area which is a highlight of the home. This spacious area is perfect for hosting meals with family and friends, enhanced by the large bi-fold doors that open directly onto the garden. These doors create an inviting indoor-outdoor flow, ideal for summer gatherings or simply enjoying the view while dining. The natural light pours into the room, making it a bright and inviting space all year round.
The living room boasts large, double-glazed windows that stretch across the room, allowing natural light to flood the space, creating a bright and airy feel. The contemporary neutral decor is complemented by high-quality wood effect tiled floors, which add warmth and character to the space. At the centre of the room is a rustic wood-burning stove, framed by an original stone fireplace with chunky wooden lintels. This focal point gives the room a cosy, traditional charm, ideal for gatherings. The room is generously sized and can comfortably accommodate multiple seating arrangements, making it perfect for both casual lounging and more formal entertaining. The room continues seamlessly into an additional sitting area, which can be used as a snug, family room, or even a home office. This versatile extension of the living room provides a great space for those who need flexibility in their living areas.
Also to the ground floor is a fully tiled wet room, which features a rainfall showerhead, combining both style and functionality. The minimalist white sanitaryware is paired with matte black fittings, giving the bathroom a modern yet timeless appeal. A heated towel rail and ample storage ensure the space remains practical.
Heading upstairs, the first-floor landing leads to three generously sized bedrooms.
The principal bedroom offers a window which overlooks the garden, allowing for peaceful views and plenty of light. The room is decorated in soft, neutral tones.
The second bedroom is equally charming, with its feature exposed stone wall, which adds character and texture to the room. This room benefits from a large window, similar to the principal, allowing natural light to filter in. The space is flexible and can be used as a guest bedroom or secondary master suite. The rustic charm of the stone wall pairs beautifully with the modern design elements, offering a unique blend of old and new.
The third bedroom is bright and cheerful, with a large window offering views of the garden, and its layout can accommodate various furniture arrangements, including a double bed or twin beds, alongside storage.
The family bathroom combines rustic charm with modern luxury. A freestanding bathtub sits beneath a large frosted window, creating a bright yet private space. The walls are tiled in sleek grey porcelain, accented with a wooden strip for warmth and texture. A floating basin with matte black fixtures and an illuminated mirror adds a contemporary touch, while the walk-in shower, enclosed by glass, continues the minimalist aesthetic. The rustic wooden door with a black latch ties together the room's blend of modern and natural elements.
Outside- the property is situated on a generous plot, a driveway provides ample off road parking and leads to a detached garage, which is accessed via an up and over door. The gardens are mostly laid to lawn, enjoying a variety of trees, being well enclosed by fencing surround.
Directions- upon entering the village of Ruardean Woodside, then take the first right into Denehurst. Turn left onto Forest Road and the property can be found after a short distance on the left.
Agents note- The property benefits from solar panels, which are owned outright by the current owner, the new owner automatically takes ownership of the panels when they purchase the property.
Agents note (i)- Planning permission has been granted for a first floor extension to form an additional bedroom, planning ref: P0750/24/FUL
- COUNCIL TAXA payment made to your local authority in order to pay for local services like schools, libraries, and refuse collection. The amount you pay depends on the value of the property.Read more about council Tax in our glossary page.
- Band: D
- PARKINGDetails of how and where vehicles can be parked, and any associated costs.Read more about parking in our glossary page.
- Yes
- GARDENA property has access to an outdoor space, which could be private or shared.
- Yes
- ACCESSIBILITYHow a property has been adapted to meet the needs of vulnerable or disabled individuals.Read more about accessibility in our glossary page.
- Ask agent
Forest Road, Ruardean Woodside, Ruardean
Add an important place to see how long it'd take to get there from our property listings.
__mins driving to your place
Your mortgage
Notes
Staying secure when looking for property
Ensure you're up to date with our latest advice on how to avoid fraud or scams when looking for property online.
Visit our security centre to find out moreDisclaimer - Property reference S1094752. The information displayed about this property comprises a property advertisement. Rightmove.co.uk makes no warranty as to the accuracy or completeness of the advertisement or any linked or associated information, and Rightmove has no control over the content. This property advertisement does not constitute property particulars. The information is provided and maintained by Hattons Estate Agents, Forest of Dean. Please contact the selling agent or developer directly to obtain any information which may be available under the terms of The Energy Performance of Buildings (Certificates and Inspections) (England and Wales) Regulations 2007 or the Home Report if in relation to a residential property in Scotland.
*This is the average speed from the provider with the fastest broadband package available at this postcode. The average speed displayed is based on the download speeds of at least 50% of customers at peak time (8pm to 10pm). Fibre/cable services at the postcode are subject to availability and may differ between properties within a postcode. Speeds can be affected by a range of technical and environmental factors. The speed at the property may be lower than that listed above. You can check the estimated speed and confirm availability to a property prior to purchasing on the broadband provider's website. Providers may increase charges. The information is provided and maintained by Decision Technologies Limited. **This is indicative only and based on a 2-person household with multiple devices and simultaneous usage. Broadband performance is affected by multiple factors including number of occupants and devices, simultaneous usage, router range etc. For more information speak to your broadband provider.
Map data ©OpenStreetMap contributors.





