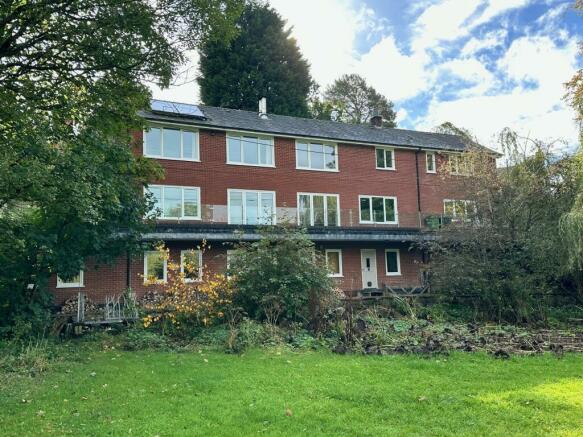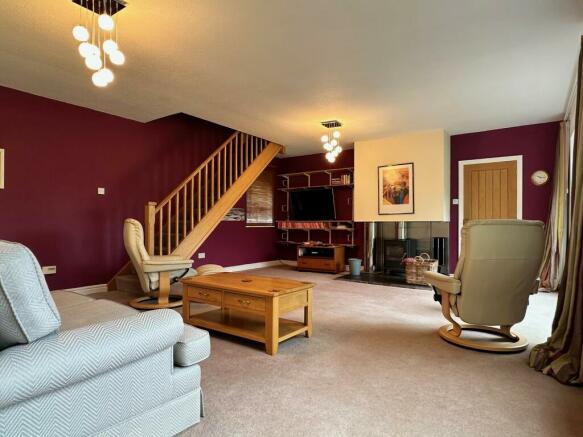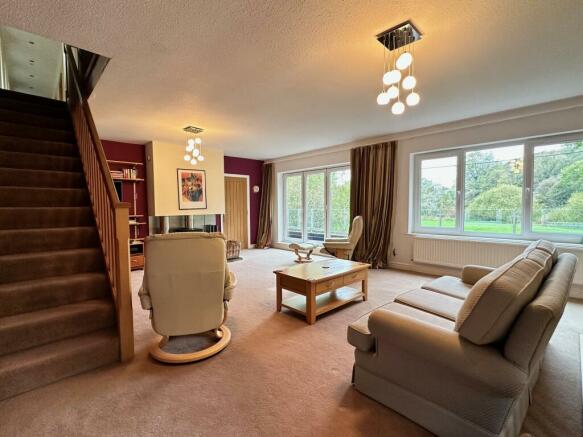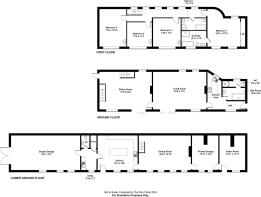Holehouse Lane, Langley, SK11
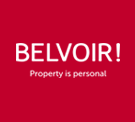
Letting details
- Let available date:
- Now
- Deposit:
- £2,884A deposit provides security for a landlord against damage, or unpaid rent by a tenant.Read more about deposit in our glossary page.
- Min. Tenancy:
- Ask agent How long the landlord offers to let the property for.Read more about tenancy length in our glossary page.
- Let type:
- Long term
- Furnish type:
- Part furnished
- Council Tax:
- Ask agent
- PROPERTY TYPE
Detached
- BEDROOMS
4
- BATHROOMS
3
- SIZE
3,832 sq ft
356 sq m
Key features
- Spacious Detached Family Home
- Desirable Village Location
- Extensive Accommodation over Three Floors
- Close to Teggs Nose Country Park
- Macclesfield Forest Nearby
- Superb Views over River Bollin to Langley Park
- Four Double Bedrooms
- Substantial Sized Garage
- Part Furnished
- Three Reception Rooms
Description
***AVAILABLE LATE OCTOBER***
Nestled in an enviable position within the heart of the village, the property is located near to both Teggs Nose Country Park and Macclesfield Forest. With its imposing presence and extensive accommodation, this property would be ideally suited to those requiring a substantially sized home. Alternatively, it may suit those looking for an interim residence whilst awaiting completion of a new build home or major renovation works on their existing home (subject to minimum six-month term).
In brief, the property comprises:
On the Ground Floor, you'll find an Entrance Hall through to potential annexe area with Kitchen and Wet Room. Adjoining this area is a large Living Room with feature fireplace, laminate flooring, and patio doors opening onto a terrace with glass balustrade that runs the full length of the property. As you move through the interior, you enter the Sitting Room with further access to the terrace via patio doors, and log burner set upon a slate hearth. A glazed uPVC door to the rear of the room provides access to the garden, and there are two separate staircases leading to the remaining floors.
On the first floor are Four Double Bedrooms and a family bathroom. The Principal Bedroom benefits from wall to wall, floor to ceiling sliding mirrored wardrobes, whilst the luxurious Ensuite Bathroom is simply stunning! Fully tiled, it consists of a Jacuzzi bath, large walk-in shower, wall hung WC with concealed cistern, wall hung wash basin, and underfloor heating. The remaining three bedrooms all incorporate wash basins and are all well-proportioned, with the smallest bedroom ideal for using as work from home space or study.
The Lower Ground Floor offers a spacious Dining Room complete with log burner sat within an attractive brick surround fireplace, and adjoins the beautifully fitted Dining Kitchen, complete with large island incorporating both an electric Halogen hob and two ring gas burner. A stable door provides access to the lower terrace which again runs the length of the property and sits nicely above the river along whilst offering bridge access across to Langley Park fields. In addition, there is a useful Utility Room with a Walk-in Pantry and separate WC, and there is a dedicated Boiler Room completing the floor. Internal access to the vast Garage is from the Utility Room, and there are two large double doors which provide external access.
To the outside is a low maintenance garden with patio area, raised flower beds, greenhouse, log store, gated access to Holehouse Lane, and access to the lower ground terrace.
The property is warmed by Gas Central Heating along with the added benefit of two log burners. There is uPVC Double Glazing throughout.
Parking: vehicles can be parked either within the extensive garage, or alternatively can be parked on the roadside next to the property. External access to the garage is allowed over the hard standing at the garage doors, however this is for access only and no parking is permitted on it.
Restrictions: No Smokers, No Pets.
The property is offered PART FURNISHED with an initial minimum term of 6 months.
Indoor Mobile Coverage (information via Ofcom): O2 likely, EE & Vodafone potentially limited, Three none.
Broadband (information via Openreach): Standard and Superfast Broadband available.
River Flood Risk (information via Government website): Very Low.
The property is connected to mains water, sewer, gas and electricity.
Property size (approx.): 356 sq m (3,831 sq ft). Plot size: 422 sq m.
Council Tax Band G. EPC rating: C. Mobile signal information: Indoor:
O2 likely, EE & Vodafone potentially limited, Three none.
Brochures
Brochure- COUNCIL TAXA payment made to your local authority in order to pay for local services like schools, libraries, and refuse collection. The amount you pay depends on the value of the property.Read more about council Tax in our glossary page.
- Band: G
- PARKINGDetails of how and where vehicles can be parked, and any associated costs.Read more about parking in our glossary page.
- Garage
- GARDENA property has access to an outdoor space, which could be private or shared.
- Private garden
- ACCESSIBILITYHow a property has been adapted to meet the needs of vulnerable or disabled individuals.Read more about accessibility in our glossary page.
- Ask agent
Holehouse Lane, Langley, SK11
Add your favourite places to see how long it takes you to get there.
__mins driving to your place
Notes
Staying secure when looking for property
Ensure you're up to date with our latest advice on how to avoid fraud or scams when looking for property online.
Visit our security centre to find out moreDisclaimer - Property reference P2187. The information displayed about this property comprises a property advertisement. Rightmove.co.uk makes no warranty as to the accuracy or completeness of the advertisement or any linked or associated information, and Rightmove has no control over the content. This property advertisement does not constitute property particulars. The information is provided and maintained by Belvoir, Macclesfield. Please contact the selling agent or developer directly to obtain any information which may be available under the terms of The Energy Performance of Buildings (Certificates and Inspections) (England and Wales) Regulations 2007 or the Home Report if in relation to a residential property in Scotland.
*This is the average speed from the provider with the fastest broadband package available at this postcode. The average speed displayed is based on the download speeds of at least 50% of customers at peak time (8pm to 10pm). Fibre/cable services at the postcode are subject to availability and may differ between properties within a postcode. Speeds can be affected by a range of technical and environmental factors. The speed at the property may be lower than that listed above. You can check the estimated speed and confirm availability to a property prior to purchasing on the broadband provider's website. Providers may increase charges. The information is provided and maintained by Decision Technologies Limited. **This is indicative only and based on a 2-person household with multiple devices and simultaneous usage. Broadband performance is affected by multiple factors including number of occupants and devices, simultaneous usage, router range etc. For more information speak to your broadband provider.
Map data ©OpenStreetMap contributors.
