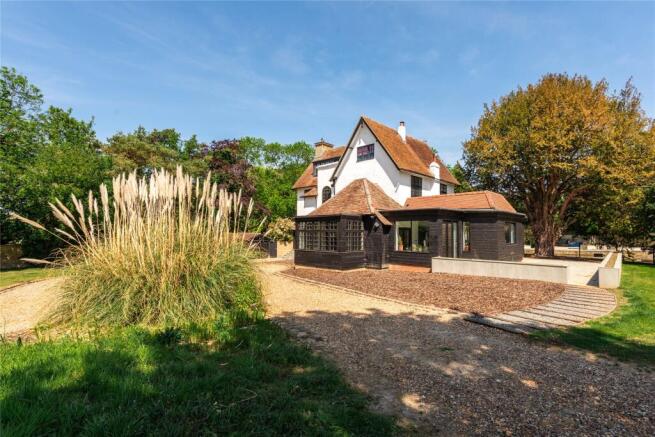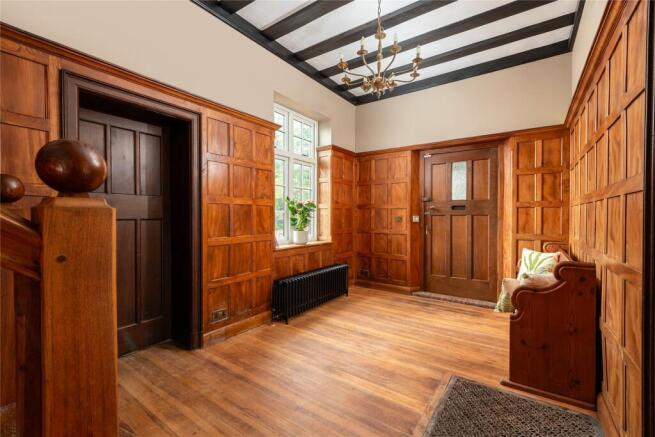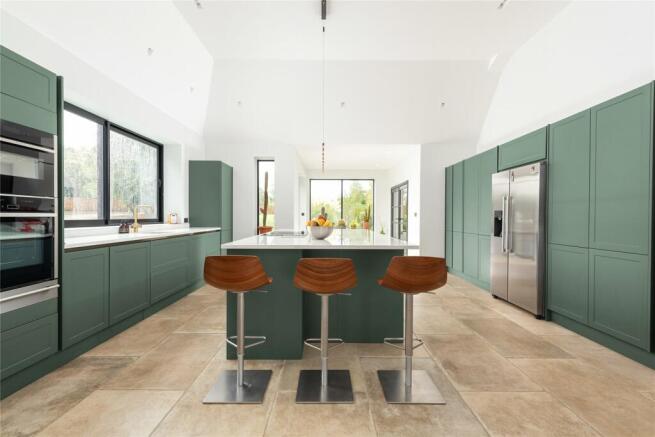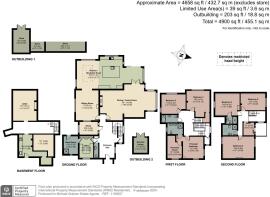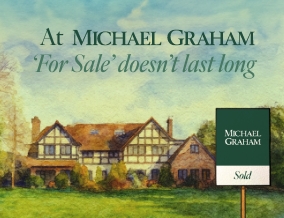
Nortonbury, Letchworth Garden City, Hertfordshire, SG6

- PROPERTY TYPE
Detached
- BEDROOMS
6
- BATHROOMS
4
- SIZE
4,658 sq ft
433 sq m
- TENUREDescribes how you own a property. There are different types of tenure - freehold, leasehold, and commonhold.Read more about tenure in our glossary page.
Freehold
Key features
- Detached remodelled former Mill House
- Approximately 4700 sq. ft of accommodation
- Six bedrooms
- Four bathrooms
- Two reception rooms
- Kitchen/breakfast room
- Modern contemporary additions
- Views over Mill pond
Description
The vendors purchased the property in 2018 and have extended as well as undertaking a comprehensive programme of remodelling and renovation which included a new zoned heating system which is oil fired but solar compatible if required. It has a combination of underfloor and radiator heating and can be controlled remotely via a phone app. The fire and carbon monoxide alarm systems can also be controlled via app. The property also has new double glazed windows, new external cladding in burnt Japanese Larch, new electrics, a bespoke new kitchen, and refitted high specification sanitaryware throughout.
An Over View of Norton Mill House Continued
These modern amenities have been successfully combined with retained original features including exposed beams and timbers, which have been sanded and treated, and fireplaces. The vendors have also landscaped the gardens and added a new more direct driveway to the house but retained the original curving drive which provides alternative access or the option to create an in out driveway. The new drive has electric gated access and leads to a gravelled parking area with a turning circle. The house now has just under 4,700 sq. ft. of versatile accommodation over three floors. The ground floor has two principal reception rooms, a study for working from home and a nearly 38 ft. open plan kitchen/breakfast room with doors to an entertaining area in the garden. There are six bedrooms over the first and second floors. The principal bedroom has a dressing room and en suite shower room, one of the other bedrooms has an en suite shower room, and the other bedrooms share two family (truncated)
Ground Floor
Stone steps lead up to a storm porch sheltering the entrance door which opens into an impressive hallway with wood panelled walls, a window to the front, exposed ceiling beams and a wooden full turn staircase to the first floor. There is a reclaimed cast iron radiator, a grille to the cellar, a built-in cupboard and access to the utility room and boot room, and a cloakroom with a two piece suite and panelling to dado height. A door leads to stairs down to the extensive cellars on the lower ground floor which were originally used as servants’ quarters and have a kitchen area with sink and oven, and a door to the garden at the side. The cellars are currently used for storage but have scope for conversion into additional accommodation such as a gym, games room or cinema room if required and subject to obtaining any necessary permissions.
Study
A glazed door and wing windows in a feature arch lead from the hall to the study which has a window to the rear and tiled wood effect flooring with underfloor heating.
Principal Reception Rooms
The open plan sitting/dining room is mainly in the older part of the property. The sitting area has exposed timbers and ceiling beams, radiator heating and a functioning open fireplace with a tall carved overmantel and patterned tile surround. The exposed wood flooring continues into the formal dining area which has space for a table to seat at least eight, and connecting glazed doors to the kitchen/breakfast room in the extension. The vendors remodelled the bay in the dining area, replacing the original curved window with an extended walk-in square bay. The family room has a window to the rear with views over the mill pond, walnut flooring, and a log burning stove. A wide opening leads into the adjoining breakfast area.
Kitchen Breakfast Room
The kitchen/breakfast room is an extension added by the vendors. It measures over 37 ft. by nearly 19ft, and has plenty of natural light with triple aspect windows, a lantern skylight in the breakfast area, and bi-fold doors to a paved terrace in the garden for al fresco entertaining. The breakfast area has the same walnut flooring as the family room while the kitchen area has tiled flooring and both areas have underfloor heating. The kitchen has a vaulted ceiling and a comprehensive range of bespoke true handle less, push to open base and tall units as well as a central island. There are two double larder units incorporating a hidden coffee station, a pull out single basket larder unit, and deep pan drawers in the island. The work surface is 30mm quartz which incorporates an inset sink with a boiling water tap, and a breakfast bar on the island. Appliances include an integrated Bosch dishwasher and American style fridge/freezer with plumbed in water and ice maker, a (truncated)
Utility Room and Boot Room
The utility room was originally the kitchen of the property and has an extensive range of full height, wall and base storage units with a sink, space for a chest freezer, and space and plumbing for a washing machine and tumble dryer. A door from the utility room leads to the boot room which has a door to the rear, space for coat and shoe storage, and a fitted dog shower for dealing with muddy dogs after a walk in the surrounding countryside.
First Floor
There is a storage cupboard on the half landing of the stairs to the first floor. The landing has doors to three double bedrooms and the family bathroom. A newly widened staircase continues to the second floor.
Principal Bedroom Suite
The principal bedroom has a feature corner fireplace and dual aspect windows with views over the drive and front garden. There is a door to an adjoining dressing room which has a window to the side, and to the en suite which has a walk-in shower cubicle with an inset shelf, and rainwater and standard shower heads, twin vanity washbasins and a Duravit concealed cistern WC. There is a tiled floor with underfloor heating and the walls are tiled in the splash areas.
Other Bedrooms and Bathrooms
The family bathroom has underfloor heating, a concealed cistern WC, a vanity washbasin with a mirrored cupboard above, and a bath with a shower over. The shower and taps are by Crosswater. There are two further double bedrooms on the first floor. One has dual aspect windows and exposed beams and the other has a window overlooking the garden to the side, and a range of built-in storage which is currently without doors allowing purchasers to complete to their own taste.
Gardens and Grounds
The property has wraparound gardens to the front, sides and rear and is enclosed by a combination of walls and close boarded fencing. Two sets of gates open to the two driveways. The first gated driveway leads almost straight down to a gravel parking area and turning circle with a central bed with Victorian street lamp. There is additional parking on an area of hardstanding in front of the outbuilding. The other driveway takes a more circuitous route through the front garden before linking with the turning circle. The side garden between the house and outbuilding has stone paving, a door to the cellar, and a stone path to the rear garden which overlooks the mill pond. This was at one time used as a trout farm and still has fish in. The garden has paved seating areas and paths and a bark covered area with a 600 year old English Yew. Fencing has been installed near the edge of the pond but is very fine mesh so the view is not obscured and there is a gate for access to the (truncated)
Location
The property is about a minutes’ walk from Radwell Meadows Country Park. Baldock is about 1.2 miles away and has a variety of public houses, restaurants and shops. A market has been held here since medieval times and the tradition continues every Wednesday. There are primary schools in Baldock, Ashwell and Norton and the property is in the catchment area for The Knights Templar School for secondary education which is rated as good by Ofsted.
Brochures
Web DetailsParticulars- COUNCIL TAXA payment made to your local authority in order to pay for local services like schools, libraries, and refuse collection. The amount you pay depends on the value of the property.Read more about council Tax in our glossary page.
- Band: H
- PARKINGDetails of how and where vehicles can be parked, and any associated costs.Read more about parking in our glossary page.
- Driveway,Private
- GARDENA property has access to an outdoor space, which could be private or shared.
- Yes
- ACCESSIBILITYHow a property has been adapted to meet the needs of vulnerable or disabled individuals.Read more about accessibility in our glossary page.
- Wet room,Wide doorways,Level access,No wheelchair access
Nortonbury, Letchworth Garden City, Hertfordshire, SG6
Add an important place to see how long it'd take to get there from our property listings.
__mins driving to your place
Get an instant, personalised result:
- Show sellers you’re serious
- Secure viewings faster with agents
- No impact on your credit score
Your mortgage
Notes
Staying secure when looking for property
Ensure you're up to date with our latest advice on how to avoid fraud or scams when looking for property online.
Visit our security centre to find out moreDisclaimer - Property reference HIT240244. The information displayed about this property comprises a property advertisement. Rightmove.co.uk makes no warranty as to the accuracy or completeness of the advertisement or any linked or associated information, and Rightmove has no control over the content. This property advertisement does not constitute property particulars. The information is provided and maintained by Michael Graham, Hitchin. Please contact the selling agent or developer directly to obtain any information which may be available under the terms of The Energy Performance of Buildings (Certificates and Inspections) (England and Wales) Regulations 2007 or the Home Report if in relation to a residential property in Scotland.
*This is the average speed from the provider with the fastest broadband package available at this postcode. The average speed displayed is based on the download speeds of at least 50% of customers at peak time (8pm to 10pm). Fibre/cable services at the postcode are subject to availability and may differ between properties within a postcode. Speeds can be affected by a range of technical and environmental factors. The speed at the property may be lower than that listed above. You can check the estimated speed and confirm availability to a property prior to purchasing on the broadband provider's website. Providers may increase charges. The information is provided and maintained by Decision Technologies Limited. **This is indicative only and based on a 2-person household with multiple devices and simultaneous usage. Broadband performance is affected by multiple factors including number of occupants and devices, simultaneous usage, router range etc. For more information speak to your broadband provider.
Map data ©OpenStreetMap contributors.
