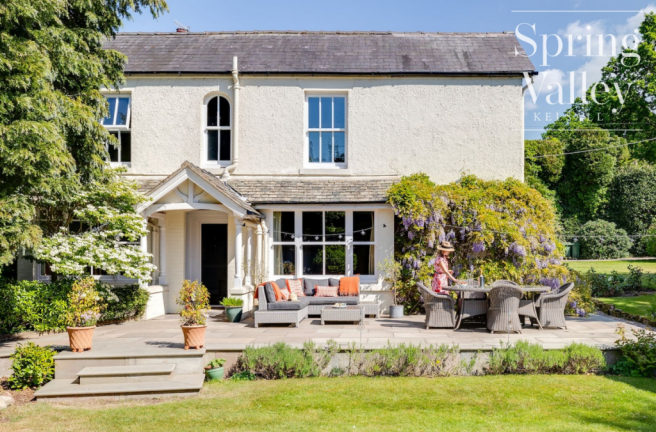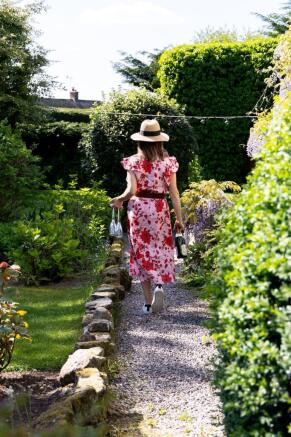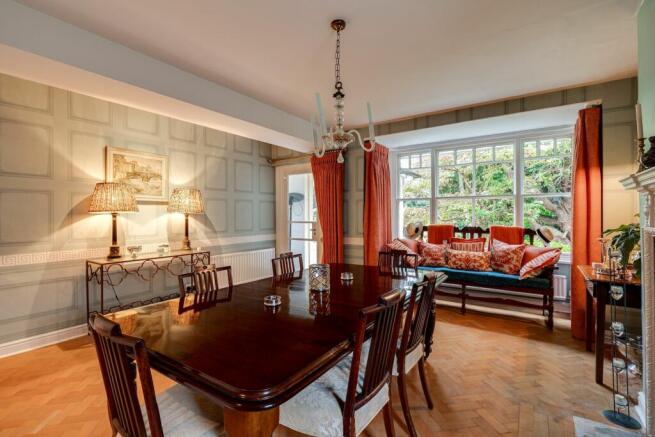
Green Lane, Kelsall, CW6

- PROPERTY TYPE
Detached
- BEDROOMS
6
- BATHROOMS
3
- SIZE
3,684 sq ft
342 sq m
- TENUREDescribes how you own a property. There are different types of tenure - freehold, leasehold, and commonhold.Read more about tenure in our glossary page.
Freehold
Key features
- Large private gardens
- Quiet country lane location
- Easy access to Chester City Centre
- Period/original features
- Spacious and bright interior
- Modern and large kitchen
- Spacious bedrooms
Description
Escape the hustle and bustle of modern life, take a step back and reconnect with nature and the great outdoors, at Spring Valley, a charismatic and characterful period 6 bedroom home. Surrounded by a private garden and farmland views, Spring Valley can be found down a gravel driveway with mature hedges and trees providing a screen of privacy from the road. There is a turning area at the end, ample off-road parking for five or six cars, and an EVC point.
A warm welcome
Spring Valley balances traditional comfort and charm with contemporary conveniences, retaining its warmth and character, whilst affording the ultimate in modern family living.
OWNER QUOTE: “We wanted somewhere quieter and more rural – close to amenities”
A handsome home, whose 1800s origins blend with architectural features from its Victorian and 1930s extensions, step inside via the 1920s front door and into the broad and bright entrance hallway, where wooden flooring flows out underfoot. A useful storage cupboard, currently used for wine and golf clubs, is available off the entrance hall, alongside a cloakroom with storage for coats and shoes, leading to a WC with wash basin. Heritage tones dress the rooms throughout, celebrating the vintage of the home.
OWNER QUOTE: “We felt the home had a happy vibe which attracted us to it .”
A light, bright home, make your way from the welcome and warmth of the entrance hall through to the quarry tiled inner hallway on the right, with access outdoors and through to a utility room with plumbing for a washing machine.
Feast your eyes
Off the inner hall, make your way through to the traditional scullery, where an array of soft grey Shaker-style cabinetry offers plenty of storage. Rustic wood worktops provide space to arrange flowers and prepare vegetables next to the original Belfast sink, which is perfect for rinsing mucky sports kits or useful when gardening.
OWNER QUOTE: “It’s a very light home, we rarely have to put lamps on in the day.”
Opening up from one side of the scullery is the inviting sitting room, dating back to the 1800s, and where original parquet flooring flows out underfoot. Warmed by a traditional, period cast iron working fire, this room emanates cosy comfort, and could serve well as a playroom, nestled within earshot of the kitchen or a snug.
Step up from the sitting room into the impressive, open plan, bespoke Martin Moore kitchen, with triple aspect views to the garden and in Autumn the Virginia creeper puts on a firework display of colour along the wall of the redbrick garage block, visible through a window to the front. For everyday access, there is a handy porch entrance to the kitchen from the driveway, with access to the pantry which is ideal when returning home with the weekly shop.
OWNER QUOTE: “Most people come in via the kitchen and head straight for the Aga – it’s the focal point of the kitchen.”
Lightly toned limestone floor flows out underfoot, balancing beautifully with the darker tones of the bespoke limestone worktops, hand selected from a Welsh quarry. Shaker style cabinetry, painted in a mixture of soft grey and lilac, offer a wealth of storage, with plenty of preparation space on the immaculate worktops.
The heart of the home
Above the beautiful black 4 oven Aga, a stunning stained-glass window captures the light as it moves around the home. Cook up a feast for family and friends utilising the host of appliances available including dishwasher, fridge,freezer, Aga and two-ring induction hob. Congregate with family and friends in this sociably styled room, opened up by the current owners to provide space for wining and dining.
Dine in style
A home with great flow, make your way back through the sitting room into the entrance hall, before continuing on to the formal dining room. An addition in the Victorian times, sense the shift in period in the panelling style wallpaper and original fireplace. A fantastic formal room, the dining room is a space perfect for Christmas dinners and celebrations. Large windows bring the outdoors in, framing leafy views out over the garden. In the warmer months step outside from the dining room and dine alfresco on the patio, inviting the balmy breeze in.
It is a great house for entertaining friends and family throughout the year
Sumptuously sized, the main lounge is a bountiful room, brimming with light from large bay windows to two aspects, delivering daylight through whilst offering verdant views out over the garden.
A homely hearth
Cream carpet extends underfoot, whilst a log-burning stove, nestled within a period marble fireplace, issues an abundance of warmth throughout. New, hardwood, double glazed windows feature, one of the many improvements made by the current owners. Overlooking the patio to one side and tree lined lawn to another, sense the perfect peace and privacy that epitomises this tranquil home. From the entrance hall, ascend the stairs to the first-floor landing, carpeted in greenand awash with light which streams down through a large rooflight above.
With the potential to create a capacious master suite, an archway to the left leads to the principal bedroom and a double bedroom.
Sleep beckons
Supremely sized, with so much space for a super-king-size bed and an abundance of wardrobes and drawers, or even a sofa, the master bedroom is a sanctuary of solace. Newly fitted hardwood double glazed windows frame leafy views out over the garden to the Welsh hills, whilst the attractive fireplace creates a romantic ambience.
OWNER QUOTE: “Our bedroom always feels light and airy, it’s so private we don’t have curtains. The sunsets are lovely.”
Ample storage is available in the soft lilac Farrow & Ball painted built-in wardrobes. Subtle peacock wallpaper picks out shades from the slate walls in the luxurious ensuite.
Soothe and soak
Blissful bathing awaits in the boutique, CP Hart furnished ensuite bathroom, with its slate and marble walls from Mandarin Stone. Fitted with a walk-in wet room power shower and separate bath, and warmed underfoot by underfloor heating, dim the lights and enjoy a soak in the tub listening to the birdsong through the window.
Opposite is a double bedroom which could serve as a dressing room, or a home office.
Stepping down back onto the main landing, turn left into a spacious double bedroom, with space for wardrobes and courtyard views.
Lay down your head
With glorious views out over the front garden, a fourth bedroom, a bountiful double, is well stocked with fitted wardrobes and a wash basin, making it an ideal guest bedroom.
Further along the landing, at the end, a step lead up to a large bedroom with vaulted ceiling and low windows. Currently serving as a home office and games room, and leading on to a sixth bedroom, this section of the home could work well for teenage children craving their own space. With access to the elegant bathroom with roll top bath, it could also work as an annexe for older relatives. The shower room fitted with a power shower is ideal for visiting guests.
A garden of serenity
Step outside, into Spring Valley’s garden, a true haven of peace and seclusion. Surrounded by birdsong, the peace and tranquillity of life at Spring Valley is such that it is easy to forget its convenient village setting. Enveloping the home like a protective cocoon, the mature, lush garden offers privacy and serenity. Catch the early sun at the front of Spring Valley and savour your morning cup of tea or coffee as the day begins. With enormous expanses of lawn, there is so much space for children to run and play freely, while mature shrubs encircle the property, offering natural screening and a sense of shelter.
Moving across the garden, by 10:00am the sun hits the summer house at the top of the garden, making it an ideal spot to relax for your elevenses. By late morning, the patio at the rear is bathed in sunlight, remaining drenched in light for the rest of the day. No matter the time, there’s always a peaceful nook to enjoy a restorative moment of fresh air, whether it’s in the shade or in the warmth of the sun’s rays.
There are some attractive outbuildings with huge further potential.
Out and about
Spring Valley offers the perfect balance of rural tranquillity with easy access to all the amenities you could need, nestled on the fringes of the charming Cheshire village of Kelsall. Just a short stroll away, a five-minute walk brings you to a fantastic award winning local butcher’s shop, known for its high-quality produce, while a further short stroll takes you to the village Co-op, ideal for everyday essentials.
With its vibrant community feel, there are plenty of local pubs for food and drink and in which to get to know your neighbours, including local favourite The Boot Inn, and The Morris Dancer – both within easy walking distance. Round the corner on Common Lane Weetwood Brewery and it’s tap room, popular among locals, is a short 5 minute stroll.
Kelsall is well-served for healthcare, with a brand-new health centre and wellness hub in the village.
The countryside around Spring Valley is breathtaking, with so many scenic walks right on your doorstep. Leave the car behind and explore on foot, with Delamere Forest and, Little Switzerland and Pryors Hayes Golf Course within easy reach.
Fitness enthusiasts can enjoy the many leisure amenities nearby; Kelsall has its own tennis club, and for families with school-aged children, the area is well connected for schools.
Kelsall Primary School, rated by Ofstead as outstanding is a 5 minute walk away and 3 miles away Tarporley High School has an outstanding Ofstead rated sixth form. Renowned independent schools like The King’s School in Chester, Abbeygate and the Grange are easily accessible by school buses , which pick up in the village. Heading into Chester for a meal or a night out is simple too—just hop on the local bus and take a taxi home later.
Spring Valley’s location is particularly great for teenagers, offering them a sense of independence as they mature, with safe, reliable access to Chester, making it a wonderful home in which to grow up with the freedom to explore in a secure environment.
Commuters are well connected with Crewe station providing a direct link to London in one hour 40 minutes. Both Liverpool and Manchester airports are about 35 minutes away, and the M56, A55 and M6 are easily accessible meaning working in Liverpool. Manchester and Chester is possible.
A home with soul, where warmth and character can be felt in every corner, Spring Valley is the perfect family home, offering plenty of space for children to play and grow. With versatility at its heart, Spring Valley is also ideal for couples looking to enjoy privacy, comfort, and even to run a business.
Close to village amenities yet offering complete seclusion, Spring Valley strikes the perfect balance between community and privacy.
Whilst every effort has been taken to ensure the accuracy of the fixtures and fittings mentioned throughout, items included in sale are to be discussed at the time of offering.
Brochures
Brochure- COUNCIL TAXA payment made to your local authority in order to pay for local services like schools, libraries, and refuse collection. The amount you pay depends on the value of the property.Read more about council Tax in our glossary page.
- Band: G
- PARKINGDetails of how and where vehicles can be parked, and any associated costs.Read more about parking in our glossary page.
- Yes
- GARDENA property has access to an outdoor space, which could be private or shared.
- Yes
- ACCESSIBILITYHow a property has been adapted to meet the needs of vulnerable or disabled individuals.Read more about accessibility in our glossary page.
- Ask agent
Green Lane, Kelsall, CW6
Add an important place to see how long it'd take to get there from our property listings.
__mins driving to your place
Get an instant, personalised result:
- Show sellers you’re serious
- Secure viewings faster with agents
- No impact on your credit score
Your mortgage
Notes
Staying secure when looking for property
Ensure you're up to date with our latest advice on how to avoid fraud or scams when looking for property online.
Visit our security centre to find out moreDisclaimer - Property reference b4ac89ca-f4e2-43ea-8690-30a6b4d2ffd7. The information displayed about this property comprises a property advertisement. Rightmove.co.uk makes no warranty as to the accuracy or completeness of the advertisement or any linked or associated information, and Rightmove has no control over the content. This property advertisement does not constitute property particulars. The information is provided and maintained by Currans Unique Homes, Chester. Please contact the selling agent or developer directly to obtain any information which may be available under the terms of The Energy Performance of Buildings (Certificates and Inspections) (England and Wales) Regulations 2007 or the Home Report if in relation to a residential property in Scotland.
*This is the average speed from the provider with the fastest broadband package available at this postcode. The average speed displayed is based on the download speeds of at least 50% of customers at peak time (8pm to 10pm). Fibre/cable services at the postcode are subject to availability and may differ between properties within a postcode. Speeds can be affected by a range of technical and environmental factors. The speed at the property may be lower than that listed above. You can check the estimated speed and confirm availability to a property prior to purchasing on the broadband provider's website. Providers may increase charges. The information is provided and maintained by Decision Technologies Limited. **This is indicative only and based on a 2-person household with multiple devices and simultaneous usage. Broadband performance is affected by multiple factors including number of occupants and devices, simultaneous usage, router range etc. For more information speak to your broadband provider.
Map data ©OpenStreetMap contributors.






