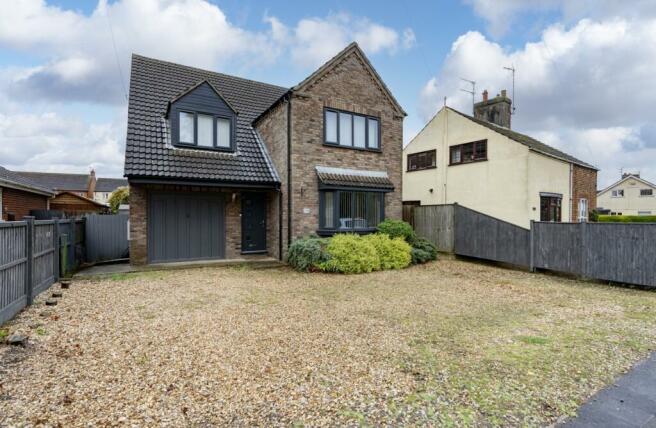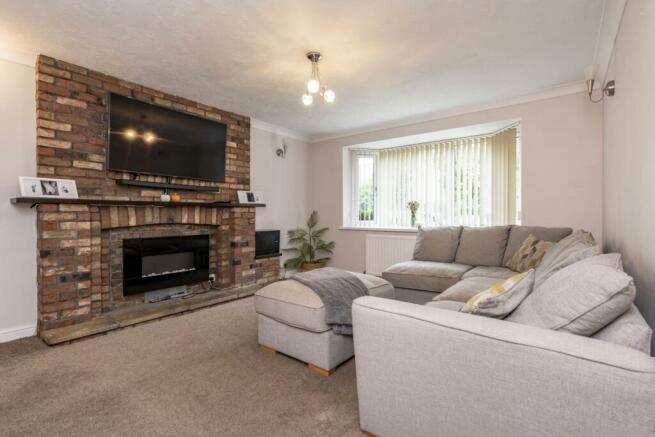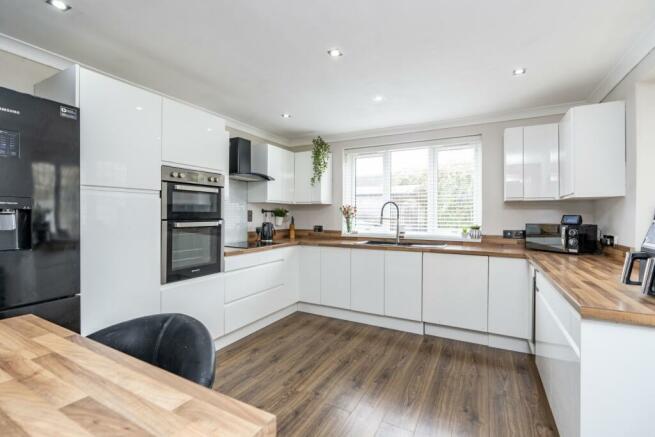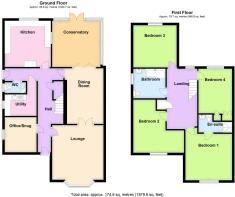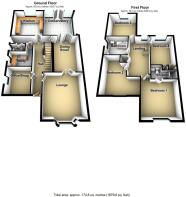Wyberton Low Road, Boston, Lincolnshire, PE21

- PROPERTY TYPE
Detached
- BEDROOMS
4
- BATHROOMS
3
- SIZE
Ask agent
- TENUREDescribes how you own a property. There are different types of tenure - freehold, leasehold, and commonhold.Read more about tenure in our glossary page.
Freehold
Key features
- NO ONWARD CHAIN
- LARGE FOUR BEDROOM DETACHED HOUSE
- MULTIPLE RECEPTION ROOMS
- BEAUTIFUL PRIVATE REAR GARDEN
- AMPLE DRIVEWAY SPACE
- ENSUITE TO MASTER BEDROOM
- SEPARATE UTILITY & LAUNDRY ROOM
- DOWNSTAIRS WC
- LARGE CONSERVATORY
- CLOSE TO REPUTABLE SCHOOLS
Description
Offered with no onward chain, this is an incredibly spacious four bedroom detached house, in an excellent residential location, including two reception rooms, a large conservatory, a large breakfast kitchen, separate utility, a snug/office/gaming room, WC, en-suite to master and more. This modern, individually built home is a MUST SEE!
We'll start with the area... Wyberton Low Road has a relatively low-traffic-level, and runs parallel to the A16 that leaves the south of Boston. Close-by you'll find an extremely popular family pub/restaurant - The Spirit of Endeavour, the reputable St Thomas' Primary School and Children's Centre, as well as various places to eat and drink at the near-by Quadrant Development that includes Boston Utd Football Club and Ellenders Sports Bar, Greggs, Burger King, Costa Coffee and Starbucks. A little further into the village of Wyberton you'll find all you need to survive and thrive - with childrens parks, community centre, a co-op, Spar shop, fish and chip shops, and more. Locally, you'll find several outdoor activities and places of interest; with RSPB Frampton Marsh and cafe, Kirton Marsh, Jenny's Wood, fishing lakes and more, as well as further places for shopping and leisure, with easy access to Tesco, Lidl, B&Q, Oldrids Downtown & Restaurant, B&M, Dunelm, Pure Gym, the Princess Royal Sports Arena & Gym, Boston Rugby Club, Boston Aerodrome and much more still. All in all, the south west of Boston is very well equipped with amenities to suit a huge audience, without the need to venture into town at all.
So, the property itself! We fell in love with this home, the moment we saw the stand-out brick style, contrasting window frames and beautiful shape and design. As we pulled into the driveway that would comfortably accommodate three vehicles and were invited inside, the love only grew, with the anticipation of what comes next growing with it! A crisp clean décor sits against accents of exposed brick which gives an almost country cottage feel in areas, which is further complimented with a huge brick fireplace in the lounge, but then we're returned to the current century with a blade sharp and sleek modern kitchen, with a neutral and simplistic theme to give us a calming ambience through-out.
The entrance hallway acts as a main artery through the centre, and has several doors that open out into different zones, including the lounge, dining room, kitchen, WC, utility and snug, as well as a door to the side elevation leading to the garden, and stairway to the first floor. The spacious lounge has wonderful amounts of natural light flooding in, with double doors that lead to the separate dining room. With this then further leading to a large conservatory via triple panel glass doors, the light comes in from all angles, giving us a wonderful, fresh and bright environment to live in. The kitchen has dual aspect windows that look into the rear garden and across into the conservatory - which bodes incredibly well for our clients, as they can keep a watchful eye over the children as they play in the conservatory (playroom!) whilst either preparing a meal for dinner time, or simply taking 5 with a coffee, which we all need to at times!
This vast and sprawling home gives a family just that - the opportunity to disappear into a reading corner, a social setting around a large dining table, tucked away into the games room, folding laundry in the utility room for some peace and quiet, not to mention the four spacious bedrooms with more than enough room to spread out, space out, relax, play, build Lego, pop up a princess tent for some fantasy roleplaying, or whatever you and the offspring fancy. This home truly comes into its own when there's the laughter of children echoing it's halls, the clinking of cutlery as family and friends dig into their food around the table, the hum of chatter in the garden during BBQ's and summer gatherings, the flickers and flashing of a huge cinema sized TV on the wall above the fireplace whilst the family are cuddled in front of a movie, whatever you do and however you live, this is through and through a family and entertainers home.
Entrance Hall
The entrance hall has a beautiful quality wood flooring, with under stair cupboard storage, ceiling lights, and door that lead to the lounge, dining room, kitchen, utility/laundry room, WC, as well as door to the side elevation leading to the rear garden.
Lounge
4.4m x 3.7m - 14'5" x 12'2"
The large brick fireplace really is a statement piece in this room, but isn't overbearing or too boisterous with its presence. It's the focal point of a large and bright room, with it's broad window as well as multiple wall mounted lights and tri-point ceiling light. Double white wood panelled doors lead into the dining room, with a second door going out to the entrance hall.
Kitchen
4.1m x 3.6m - 13'5" x 11'10"
The wood flooring from the entrance hall carries on through into the kitchen. The C-shape configuration of the work surfaces wrap around the room, providing ample space for appliances such as air fryers, coffee machines, bread makers - anything that will fill the house with wonderful aromas! There's a waist height oven with separate grill above - out the way of little mitts! A tall and narrow wine cooler within the base units, integrated dishwasher, double sink and drainer with mixer tap, electric hob and extractor above, all well illuminated day or night with dual aspect windows and 7 well-spaced spot lights.
Dining Room
4.5m x 2.9m - 14'9" x 9'6"
This well proportioned room is the perfect space for hosting guests - a room that's in excess of 4m in length is accommodating a table for 8 to 10 guests with ease, which still allows for the doors at either end to swing either way. There's a brick feature wall which is begging for a gorgeous painting or some modern artwork to be hung. There are wall lights opposite, which offer the option of some balanced and low mood lighting in the room if your dinner time is to have a more moody and intimate feel.
Snug/Office
2.9m x 2.6m - 9'6" x 8'6"
If you've studied the floorplan and photograph of the front of the home closely enough - you'll come to realise that the snug/office, utility room and WC all fall within what was once a garage. This, we feel, is a much improved use of the available space - given the size of the driveway and space for a shed in the rear garden. The great little room has a multitude of uses, currently occupied as a bit of a gaming and collectables room - it's an office/study, play room, hobby/craft room, media room, or anything you can think of! Having been converted properly, there's of course power and lighting available, as well as a window to the side elevation.
Conservatory
3.9m x 3.7m - 12'10" x 12'2"
The conservatory slots into an L-shape configured house, so there are two brick walls (one of which with a window into the kitchen), and two uPVC double glazed sides, with double doors to the dining room, and double doors to the garden. The polycarbonate roof offers an obscured appearance and balanced natural light input from above.
Laundry Room
2.7m x 1.8m - 8'10" x 5'11"
Adjacent to the snug room, the utility/laundry room (and WC next to it) makes up the last half of the garage conversion. The room is able to be fully closed off, and is stepped down into, onto a tiled floor. The central heating boiler is sited on the wall here next to the side elevation window, there's a sink and draining board, space for a washing machine and dryer underneath an L-shape work surface, with wall and base units offering plenty of storage for your laundry and cleaning products.
WC
1.7m x 0.8m - 5'7" x 2'7"
The downstairs loo is conveniently placed at the far end of the entrance hall, as it wraps around to the left towards the side door - easy access to dip in and out of for guests in the garden, or to nip across to from the dining room. There's a window to the side elevation and a small wash basin to complete this tidy little addition to the home.
Landing
The galleried landing wraps around the stairway in a C-shape configuration, with doors that lead off to the four bedrooms, family bathroom and airing cupboard, and a window overlooking the rear.
Bedroom 1
3.8m x 3.8m - 12'6" x 12'6"
The master bedroom is located at the front of the home, and is really quite a sizeable room, offering over 155sq ft of space. There's a four panelled window to the front aspect which cascades a lovely amount of natural light in, with a door that leads into the ensuite at the rear aspect. The room is also complimented by a centre fitted ceiling fan and light.
Ensuite
2.9m x 1.9m - 9'6" x 6'3"
Adopting an L-shaped configuration, the ensuite shower room has a single shower unit recessed into the right hand side, with a WC and wash basin set into the recess ahead of you. There's a triple medicine cabinet fitted to the wall above the sink, as well as a storage cupboard below.
Bedroom 2
4.3m x 3.9m - 14'1" x 12'10"
The second bedroom has some angular features which offer a bit of aesthetic difference to a conventional square room. Having a sloped ceiling to the front builds on the character of the home and gives things an uplifting change all round.
Bedroom 3
3.6m x 3.4m - 11'10" x 11'2"
Bedroom three shifts our focus to the rear of the home, and again has bold sloped ceilings from roughly a third to half the way into the room, cutting around a rear aspect window. The ceilings, as with bedroom two, offer some interesting lighting and shadows, creating different shades of the same colour without the need to pop more than one paint tin open. The look and feel of the rooms upstairs is comfortable and charming, as well as being sharp and modern - in keeping with the vibe of the whole home.
Bedroom 4
3.4m x 2.9m - 11'2" x 9'6"
The fourth bedroom is a great size to say it's the smallest. With an integrates triple wardrobe and an array of large wardrobes installed to the side - the current owner uses this as a large and spacious dressing room. There's a window overlooking the rear garden, and the loft hatch is also fitted in this room.
Bathroom
2.6m x 2.4m - 8'6" x 7'10"
The family bathroom concludes our tour of this wonderful homes interior. This partly tiled room has a vinyl floor laid, there's a P-shaped bath with shower overhead, a broad sink with two drawers below to keep all your bits and bobs out of sight, with a medicine cabinet above. There's also a WC and heated towel rail, and window to the side elevation. Spacious, modern, comfortable and functioning - the bathroom takes on the same description as the home as a whole. What an excellent property.
Garden
The rear garden is enclosed with a side access gate to the front. Surrounded by 6ft fencing, the bottom of the garden is protected from wind, sight and sound by an impressive hedgerow that is approximately 14 to 15 feet in height. This ideal family garden offers a large crescent shaped patio, a decked area in front of the double conservatory doors, lots of lawn space and a good sized summer house. Whether you're soaking up afternoon sun down the bottom, playing games with the kids or hosting a BBQ to a group of family and friends - large or small in numbers - this safe and private enclosure is the perfect setting.
Parking
And finally - we draw our tour of the property in the place that we began our journey - the front door. Set back from the roadside, the home is fronted by a large gravel driveway, that we earlier mentioned could comfortably accommodate 3 vehicles. There's a wide gate to the left hand side offering access to the rear garden, and all is wrapped up in grey painted fencing to match the window frames of the home. Classic, contemporary, all rolled together in equal measure, to create a truly wonderful home.
- COUNCIL TAXA payment made to your local authority in order to pay for local services like schools, libraries, and refuse collection. The amount you pay depends on the value of the property.Read more about council Tax in our glossary page.
- Band: C
- PARKINGDetails of how and where vehicles can be parked, and any associated costs.Read more about parking in our glossary page.
- Yes
- GARDENA property has access to an outdoor space, which could be private or shared.
- Yes
- ACCESSIBILITYHow a property has been adapted to meet the needs of vulnerable or disabled individuals.Read more about accessibility in our glossary page.
- Ask agent
Wyberton Low Road, Boston, Lincolnshire, PE21
Add an important place to see how long it'd take to get there from our property listings.
__mins driving to your place
Get an instant, personalised result:
- Show sellers you’re serious
- Secure viewings faster with agents
- No impact on your credit score
Your mortgage
Notes
Staying secure when looking for property
Ensure you're up to date with our latest advice on how to avoid fraud or scams when looking for property online.
Visit our security centre to find out moreDisclaimer - Property reference 10579095. The information displayed about this property comprises a property advertisement. Rightmove.co.uk makes no warranty as to the accuracy or completeness of the advertisement or any linked or associated information, and Rightmove has no control over the content. This property advertisement does not constitute property particulars. The information is provided and maintained by EweMove, Covering East Midlands. Please contact the selling agent or developer directly to obtain any information which may be available under the terms of The Energy Performance of Buildings (Certificates and Inspections) (England and Wales) Regulations 2007 or the Home Report if in relation to a residential property in Scotland.
*This is the average speed from the provider with the fastest broadband package available at this postcode. The average speed displayed is based on the download speeds of at least 50% of customers at peak time (8pm to 10pm). Fibre/cable services at the postcode are subject to availability and may differ between properties within a postcode. Speeds can be affected by a range of technical and environmental factors. The speed at the property may be lower than that listed above. You can check the estimated speed and confirm availability to a property prior to purchasing on the broadband provider's website. Providers may increase charges. The information is provided and maintained by Decision Technologies Limited. **This is indicative only and based on a 2-person household with multiple devices and simultaneous usage. Broadband performance is affected by multiple factors including number of occupants and devices, simultaneous usage, router range etc. For more information speak to your broadband provider.
Map data ©OpenStreetMap contributors.
