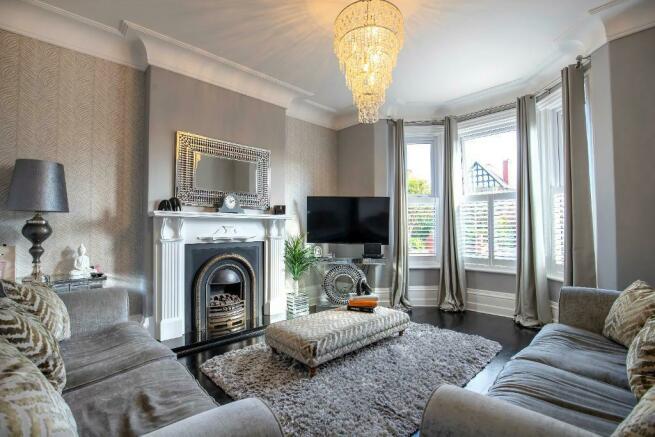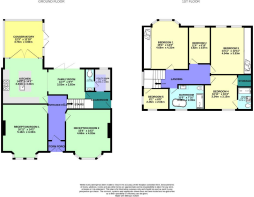Carlisle Road, Birkdale, Southport, Merseyside, PR8 4DJ

- PROPERTY TYPE
Detached
- BEDROOMS
5
- BATHROOMS
1
- SIZE
Ask agent
- TENUREDescribes how you own a property. There are different types of tenure - freehold, leasehold, and commonhold.Read more about tenure in our glossary page.
Freehold
Key features
- 5 Bedroom Detached
- Sought After Birkdale Location
- 3 Reception Rooms
- Immaculately Presented Throughout
- Extensive Rear Garden
- Fully Renovated to a High Standard
- Private Off Road Parking
- EPC Rating - 'E'
- Early Viewing Recommended
Description
Bailey Estates is delighted to present this stunning 5-bedroom detached property, nestled within the highly sought-after Carlisle Road in Birkdale Village. Boasting period charm combined with modern luxury, this home is perfect for families looking for spacious living in an idyllic setting.
Located on Carlisle Road, this property is ideally positioned within Birkdale Village, a charming area known for its boutique shops, cafes, and restaurants. Birkdale"s highly regarded primary and secondary schools, including Birkdale High School and Greenbank High, are within close proximity, making it a popular choice for families. Excellent transport links are also available, with Birkdale train station offering regular services to Southport, Liverpool, and beyond.
For outdoor enthusiasts, nearby Victoria Park and Birkdale Golf Club offer recreational opportunities, while the beach and coastal walks are just a short distance away.
Upon arrival, the impressive stone driveway is bordered by a well-manicured lawn and hedge, with a double gate providing side access. The striking black wooden double doors open into a charming porch, leading to an elegant hallway with rich black wood flooring, intricate wall paneling, and a chandelier that sets the tone for the high-quality finishes found throughout.
The two front reception rooms offer a seamless blend of character and comfort. The first, with a grand bay window and gas fireplace, exudes warmth, while the second is bathed in natural light, boasting dual front-facing windows and a cozy log fire. Both rooms maintain the period features of the home, providing refined spaces to relax or entertain.
At the rear of the property, the open-plan kitchen has been meticulously designed with luxurious marble worktops, a central island, integrated appliances, and generous storage. Bifold doors from the adjoining family room lead out to an expansive garden, offering the perfect space for family gatherings and outdoor entertaining. The kitchen also connects to a conservatory via patio doors, which provides additional access to the garden. Further convenience is provided by the adjoining utility room, cloakroom, and modern downstairs WC.
Upstairs, five beautifully presented bedrooms await, with the primary bedroom benefiting from a sleek ensuite and storage cupboard. Two of the larger bedrooms are equipped with fitted wardrobes, and the family bathroom is a standout feature, boasting a free-standing bath, walk-in shower, vanity unit, WC, and sink.
The rear garden is truly a showstopper, offering a perfect blend of style and space. A sleek light grey decked patio leads to a beautifully paved area, ideal for outdoor dining and entertaining. Beyond, an expansive, meticulously maintained lawn stretches out, this versatile outdoor space is perfect for family gatherings, children"s play, or simply enjoying the peaceful surroundings. It truly feels like your own private oasis, right in the heart of Birkdale.
Contact Bailey Estates today on to book a viewing of this remarkable home and secure your family's future in Birkdale!
Leave Bailey Estates Birkdale office and head south on Liverpool Road. Continue over the traffic lights and take the second turning into Carlisle Road. The property is situated on the left hand side approximately 200 yards down and easily identified by a Bailey Estates 'For Sale' board.
Storm Porch
3' 3'' x 5' 4'' (1.01m x 1.65m)
Entrance Hallway
15' 1'' x 5' 4'' (4.61m x 1.65m)
Reception Room 1
16' 11'' x 14' 2'' (5.16m x 4.33m)
Reception Room 2
15' 3'' x 14' 2'' (4.68m x 4.32m)
Kitchen
14' 2'' x 14' 2'' (4.34m x 4.33m)
Family Room
11' 6'' x 9' 6'' (3.53m x 2.92m)
Cloakroom
8' 0'' x 5' 5'' (2.44m x 1.67m)
Utility Room
7' 1'' x 5' 2'' (2.17m x 1.58m)
WC
7' 1'' x 2' 11'' (2.17m x 0.89m)
Conservatory
11' 9'' x 12' 2'' (3.6m x 3.73m)
Landing
20' 0'' x 7' 0'' (6.1m x 2.14m)
(maximum measurements)
Bedroom 1
15' 3'' x 14' 2'' (4.68m x 4.32m)
Bedroom 2
11' 6'' x 6' 9'' (3.52m x 2.07m)
Bedroom 3
14' 10'' x 12' 10'' (4.54m x 3.93m)
Bedroom 4
10' 4'' x 10' 11'' (3.15m x 3.34m)
En- Suite
4' 5'' x 7' 1'' (1.36m x 2.17m)
Bedroom 5
6' 8'' x 8' 0'' (2.04m x 2.46m)
Bathroom
10' 11'' x 7' 10'' (3.35m x 2.39m)
- COUNCIL TAXA payment made to your local authority in order to pay for local services like schools, libraries, and refuse collection. The amount you pay depends on the value of the property.Read more about council Tax in our glossary page.
- Band: E
- PARKINGDetails of how and where vehicles can be parked, and any associated costs.Read more about parking in our glossary page.
- Yes
- GARDENA property has access to an outdoor space, which could be private or shared.
- Yes
- ACCESSIBILITYHow a property has been adapted to meet the needs of vulnerable or disabled individuals.Read more about accessibility in our glossary page.
- Ask agent
Carlisle Road, Birkdale, Southport, Merseyside, PR8 4DJ
Add your favourite places to see how long it takes you to get there.
__mins driving to your place
Your mortgage
Notes
Staying secure when looking for property
Ensure you're up to date with our latest advice on how to avoid fraud or scams when looking for property online.
Visit our security centre to find out moreDisclaimer - Property reference 683070. The information displayed about this property comprises a property advertisement. Rightmove.co.uk makes no warranty as to the accuracy or completeness of the advertisement or any linked or associated information, and Rightmove has no control over the content. This property advertisement does not constitute property particulars. The information is provided and maintained by Bailey Estates, Southport. Please contact the selling agent or developer directly to obtain any information which may be available under the terms of The Energy Performance of Buildings (Certificates and Inspections) (England and Wales) Regulations 2007 or the Home Report if in relation to a residential property in Scotland.
*This is the average speed from the provider with the fastest broadband package available at this postcode. The average speed displayed is based on the download speeds of at least 50% of customers at peak time (8pm to 10pm). Fibre/cable services at the postcode are subject to availability and may differ between properties within a postcode. Speeds can be affected by a range of technical and environmental factors. The speed at the property may be lower than that listed above. You can check the estimated speed and confirm availability to a property prior to purchasing on the broadband provider's website. Providers may increase charges. The information is provided and maintained by Decision Technologies Limited. **This is indicative only and based on a 2-person household with multiple devices and simultaneous usage. Broadband performance is affected by multiple factors including number of occupants and devices, simultaneous usage, router range etc. For more information speak to your broadband provider.
Map data ©OpenStreetMap contributors.







