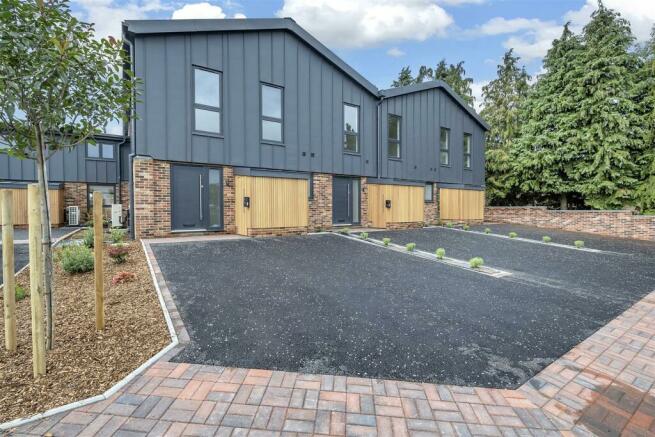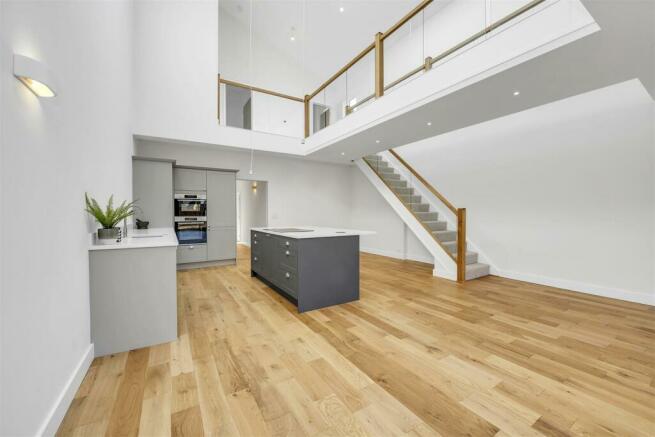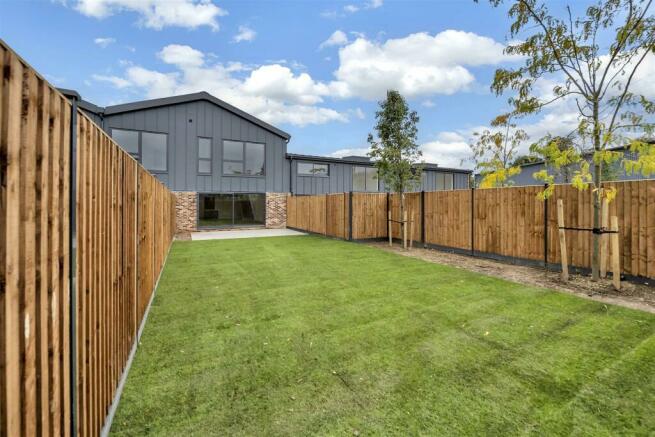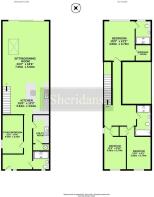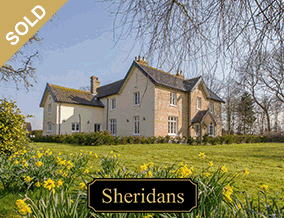
Hall Lane, Risby

- PROPERTY TYPE
Barn Conversion
- BEDROOMS
4
- BATHROOMS
3
- SIZE
Ask agent
- TENUREDescribes how you own a property. There are different types of tenure - freehold, leasehold, and commonhold.Read more about tenure in our glossary page.
Freehold
Key features
- Stylish brand new barn conversions in highly regarded village location
- Contemporary features, south facing gardens with Porcelain terraces, parking for two cars
- Stunning interior including large open plan kitchen/dining/sitting room with glass walkway above
- High standard of finish, carpets, oak and tiled flooring with under floor heating
- Quality bathrooms and sanitary ware
- Integrated kitchen appliances and island
- Air source heating, 10-year build warranty
- Principal bedroom suite with dressing room and en-suite
- Two bedrooms, family bathroom
- Utility, bedroom 4/study, shower room
Description
Built to an extremely high standard of finish and nearing completion, these outstanding brand-new barn conversions with stylish metal standing seam cladding elevations along with metal anthracite guttering and down pipes, provide stunning accommodation with features including Oak flooring to the whole of the ground floor with under floor heating. Wall lights are fitted to the hall and lounge/sitting area with LED down lights and pendants throughout the property. Aluminium anthracite multi directional sliding doors in the sitting room area. The Kitchen by Symphony Kitchens, quartz work tops and upstands with a Franke sink and mixer tap. Integrated Bosch appliances including Steam oven, Combi microwave, Dishwasher, Fridge freezer and induction extracting hob in the island along with a wireless charge point and integrated pop-up plug sockets with USB A and USB C points and under cupboard LED lighting. Cat 6 data points throughout the property.
The accommodation in brief comprises of an entrance hall leading to a utility/plant room, a study/playroom and a shower room. The stunning open plan kitchen/dining/sitting room is an amazing space with glass doors to rear and with incredible ceiling height providing views up to the first-floor glass walkway and large sky light flooding the area with light.
The stylish oak and glass staircase with under-stairs home office area, leads to the first-floor landing leading to the unique glass walkway providing views to the kitchen and sitting area below. The principal bedroom boasts a high vaulted ceiling with dressing area and stylish en- suite with walk in shower. The two remaining double bedrooms also have high vaulted ceilings (higher enough for Mezzanine landing) and fitted wardrobe cupboards. Aluminium radiators to the whole of the first floor, tall towel rails in the bathrooms. Merlyn shower enclosures, separate bath, Roca basin unit, all with Roca taps and pop-up waste. Tiled floor and wall coverings with brushed tile trim. All other floors are carpeted.
Outside - The barns are approached along a tarmac driveway leading to a block pave diamond cut edge driveway, providing off road parking for two cars. To the front of each barn is a useful bike store and landscaping including newly planted shrubs and some specimen trees. To the rear are enclosed and newly turfed south facing gardens with large Porcelain terrace making an ideal area for outdoor entertaining and al-fresco dining. Outside tap. Electric Vehicle Charge point, 7.4Kw smart charger with mobile device application. Low level outside lights, up and down lighter with PIR function. Rear pedestrian access for bins etc.
Location - The properties occupy a delightful setting set back from a small lane enjoying far reaching countryside views to the front. Risby is a very pretty and thriving village with a range of local amenities including a well- regarded primary school and Brookes private school, antiques centre, coffee shop and garden nursery, excellent village hall including multi use games area, outdoor gym and cricket pitch, public house and historic parish church. Risby is situated four miles to the West of Bury St Edmunds, which is well-served by shops, schools, cinema's a theatre and cathedral. There is easy access to the A14 dual carriageway, linking to Newmarket, Cambridge and London via the M11 Motorway.
Directions - From the village green in the centre of the village, proceed along School Road and turn left into Hall Lane, where the barns will be found further on the left-hand side.
Services And Agents Note - Mains electricity and water. Shared Klargester treatment plant drainage. Grant, air source heat pump along with a Monarch water softener.
Council Tax Band to be advised.
10 year ICW build warranty
Annual management fee for the maintaining of communal areas to be agreed.
Openreach Broadband, Fibre To The Property (FTTP) a new connection has been installed for the development.
Each property has their own water meter at the entrance of the development supplied by a brand new water main providing excellent water pressure.
EPC Rating: C
Brochures
Hall Lane, Risby- COUNCIL TAXA payment made to your local authority in order to pay for local services like schools, libraries, and refuse collection. The amount you pay depends on the value of the property.Read more about council Tax in our glossary page.
- Ask agent
- PARKINGDetails of how and where vehicles can be parked, and any associated costs.Read more about parking in our glossary page.
- Yes
- GARDENA property has access to an outdoor space, which could be private or shared.
- Yes
- ACCESSIBILITYHow a property has been adapted to meet the needs of vulnerable or disabled individuals.Read more about accessibility in our glossary page.
- Ask agent
Hall Lane, Risby
Add an important place to see how long it'd take to get there from our property listings.
__mins driving to your place
Get an instant, personalised result:
- Show sellers you’re serious
- Secure viewings faster with agents
- No impact on your credit score
Your mortgage
Notes
Staying secure when looking for property
Ensure you're up to date with our latest advice on how to avoid fraud or scams when looking for property online.
Visit our security centre to find out moreDisclaimer - Property reference 33430930. The information displayed about this property comprises a property advertisement. Rightmove.co.uk makes no warranty as to the accuracy or completeness of the advertisement or any linked or associated information, and Rightmove has no control over the content. This property advertisement does not constitute property particulars. The information is provided and maintained by Sheridans, Bury St Edmunds. Please contact the selling agent or developer directly to obtain any information which may be available under the terms of The Energy Performance of Buildings (Certificates and Inspections) (England and Wales) Regulations 2007 or the Home Report if in relation to a residential property in Scotland.
*This is the average speed from the provider with the fastest broadband package available at this postcode. The average speed displayed is based on the download speeds of at least 50% of customers at peak time (8pm to 10pm). Fibre/cable services at the postcode are subject to availability and may differ between properties within a postcode. Speeds can be affected by a range of technical and environmental factors. The speed at the property may be lower than that listed above. You can check the estimated speed and confirm availability to a property prior to purchasing on the broadband provider's website. Providers may increase charges. The information is provided and maintained by Decision Technologies Limited. **This is indicative only and based on a 2-person household with multiple devices and simultaneous usage. Broadband performance is affected by multiple factors including number of occupants and devices, simultaneous usage, router range etc. For more information speak to your broadband provider.
Map data ©OpenStreetMap contributors.
