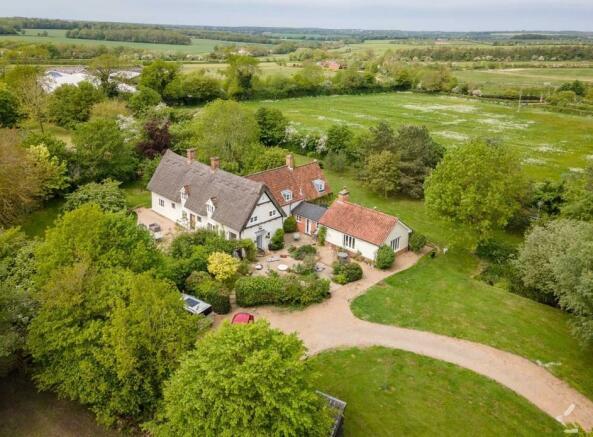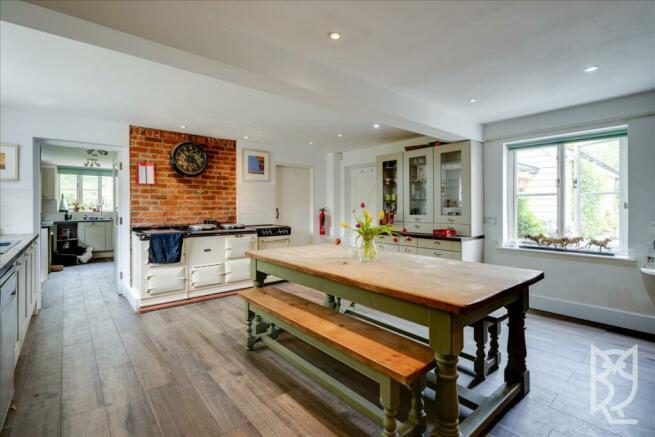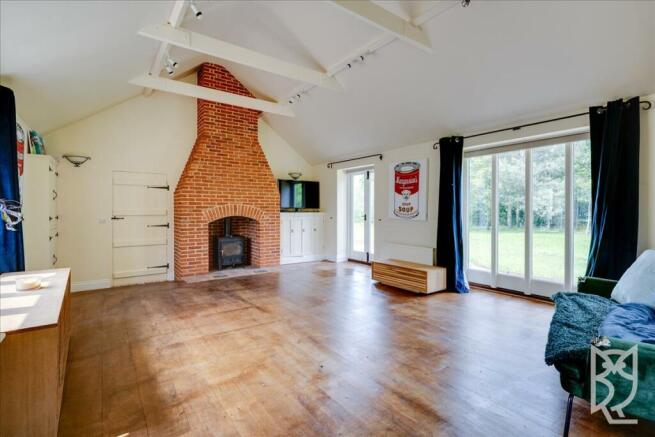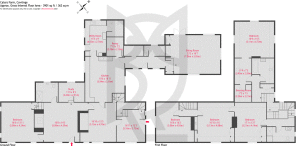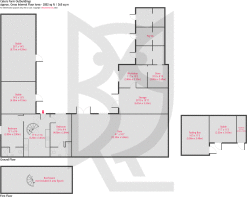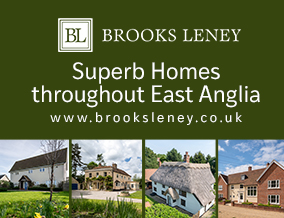
New England Lane, Cowlinge, Newmarket, Suffolk, CB8

- PROPERTY TYPE
Detached
- BEDROOMS
5
- BATHROOMS
4
- SIZE
3,901 sq ft
362 sq m
- TENUREDescribes how you own a property. There are different types of tenure - freehold, leasehold, and commonhold.Read more about tenure in our glossary page.
Freehold
Key features
- 3901-sqft Grade II Listed Detached Farmhouse
- Five double bedrooms across two floors
- Five acres of grounds – gardens, paddocks and woodland
- Two-bedroom, two bathroom annexe
- 2852-sqft of outbuildings inc. three stables
- Quiet rural location with little passing traffic
- Chain free
- Newmarket station: 6.5 miles
- Bury St Edmunds (14 miles) and Cambridge (19 miles).
Description
Caters Farm is a striking country home built in the 1800s which is sure to appeal to those seeking a rural lifestyle, within easy reach of local amenities. The property has been beautifully restored including new bathrooms throughout and boasts a wealth of period features; The farmhouse is rendered and has a mix of tiled and thatched roofs.
GROUND FLOOR
The entrance hall with beautiful pamment tile flooring, leads onto a reception room with exposed beams and a large red brick fire place.
The heart of the home is the spacious kitchen/dining/family room, which features a bespoke shaker kitchen with a free-standing Aga, wooden worktops and a pantry cupboard; the kitchen has space for 6-8 seater dining table. The utility room adjacent to the kitchen is fitted with matching cabinetry.
The sitting room, which was a later addition is connected to the main house by a corridor laid with pamment tiles, is perfect for cosy evenings, featuring a wood-burning stove. It is also a light bright space in the summer thanks to its triple aspect and vaulted ceiling, enjoying lovely views into the garden via the French doors.
Further ground floor accommodation includes a fifth bedroom, a study, and cloakroom.
FIRST FLOOR
There is a landing accessed from the entrance hall, which branches in two directions, the master suite is accessed straight ahead and three further bedrooms are accessed via a corridor on the left.
The master suite is a luxurious space, with a dressing room and en-suite bathroom with a bath and shower attachment above. There are three further double bedrooms, that share the use of the family bathroom, which has a large walk-in shower. Bedrooms two, three and four lay adjacent to one another, with bedroom two also enjoying access from a second stair case that leads up from one of the ground floor reception rooms.
OUTSIDE
The property is approached via a gated gravel driveway, which leads to a parking area beside the house, which is lined with shrubs. The gardens are mainly laid to lawn, with a variety of mature trees, shrubs and flower borders close to the property. There is a gravel terrace with faces south-east, perfect for outdoor entertaining, and a large natural pond. The paddocks and woodland provide a peaceful haven for wildlife and offer a range of possibilities for equestrian or other leisure pursuits. The external boundaries and paddocks have been entirely refenced in recent years.
The outbuildings, which total 2852sqft include two stables (totalling 13 meters in length), a newly converted two-bedroom annexe, a 12.5m barn, a workshop, store and former pig sty which are all attached. There is also a detached stable that includes a foaling box and tack room.
LOCATION
Cowlinge is a charming village situated in the south-west corner of Suffolk, close to the border with Cambridgeshire. The property enjoys easy access to Newmarket (seven miles), Bury St Edmunds (14 miles) and Cambridge (19 miles). The village has a church, a village hall and a pub (The Three Ways), and is within easy reach of a range of local amenities. The surrounding countryside offers a wealth of bridleways and footpaths, making it perfect for walking.
Local schools include, Wickhambrook Primary School, Barnardiston Hall Preparatory School, Fairstead House in Newmarket and Culford Senior and Preparatory School near Bury St. Edmunds.
Postcode: CB8 9HP
What3words///crackling.refrained.solder
POINTS TO NOTE
The property has an oil-fired heating system and is connected to mains electric and water. The main house and annexe share a private drainage system (new Klargester), which was installed by Binders since our client purchased the property. The annex conversion in the former stable block most likely does not to meet modern building regulations.
Offcom states that Ultrafast Broadband is available (220 mbps download) and that mobile phone reception will be limited indoors but likely outdoors.
The house is registered in council tax band G with West Suffolk Council and has an annual payment of £3,112.40. The property is exempt from an EPC rating as it is listed.
GENERAL ADVICE
Before booking a viewing of any Brooks Leney property, we suggest buyers view its full online details including the street-view representation, the site map, the satellite view and the floor plan. If you have any questions, please contact Brooks Leney. A PDF version of the floorplan is available on request. These sales details were produced in good faith and are believed to be correct.
- COUNCIL TAXA payment made to your local authority in order to pay for local services like schools, libraries, and refuse collection. The amount you pay depends on the value of the property.Read more about council Tax in our glossary page.
- Band: G
- PARKINGDetails of how and where vehicles can be parked, and any associated costs.Read more about parking in our glossary page.
- Yes
- GARDENA property has access to an outdoor space, which could be private or shared.
- Yes
- ACCESSIBILITYHow a property has been adapted to meet the needs of vulnerable or disabled individuals.Read more about accessibility in our glossary page.
- Ask agent
Energy performance certificate - ask agent
New England Lane, Cowlinge, Newmarket, Suffolk, CB8
Add an important place to see how long it'd take to get there from our property listings.
__mins driving to your place
Your mortgage
Notes
Staying secure when looking for property
Ensure you're up to date with our latest advice on how to avoid fraud or scams when looking for property online.
Visit our security centre to find out moreDisclaimer - Property reference DWR00091F. The information displayed about this property comprises a property advertisement. Rightmove.co.uk makes no warranty as to the accuracy or completeness of the advertisement or any linked or associated information, and Rightmove has no control over the content. This property advertisement does not constitute property particulars. The information is provided and maintained by Brooks Leney, Hintlesham. Please contact the selling agent or developer directly to obtain any information which may be available under the terms of The Energy Performance of Buildings (Certificates and Inspections) (England and Wales) Regulations 2007 or the Home Report if in relation to a residential property in Scotland.
*This is the average speed from the provider with the fastest broadband package available at this postcode. The average speed displayed is based on the download speeds of at least 50% of customers at peak time (8pm to 10pm). Fibre/cable services at the postcode are subject to availability and may differ between properties within a postcode. Speeds can be affected by a range of technical and environmental factors. The speed at the property may be lower than that listed above. You can check the estimated speed and confirm availability to a property prior to purchasing on the broadband provider's website. Providers may increase charges. The information is provided and maintained by Decision Technologies Limited. **This is indicative only and based on a 2-person household with multiple devices and simultaneous usage. Broadband performance is affected by multiple factors including number of occupants and devices, simultaneous usage, router range etc. For more information speak to your broadband provider.
Map data ©OpenStreetMap contributors.
