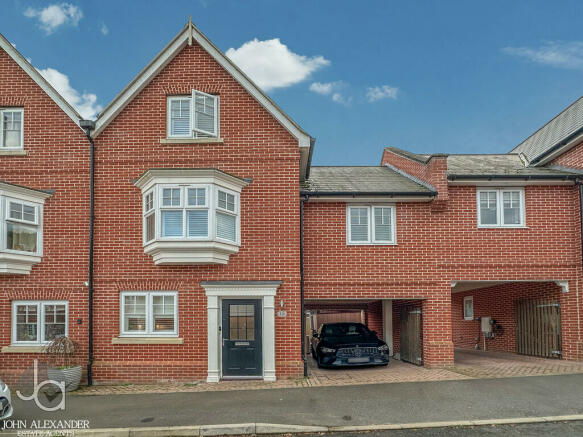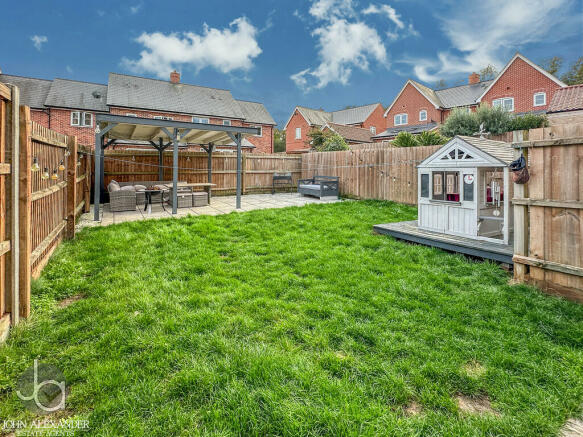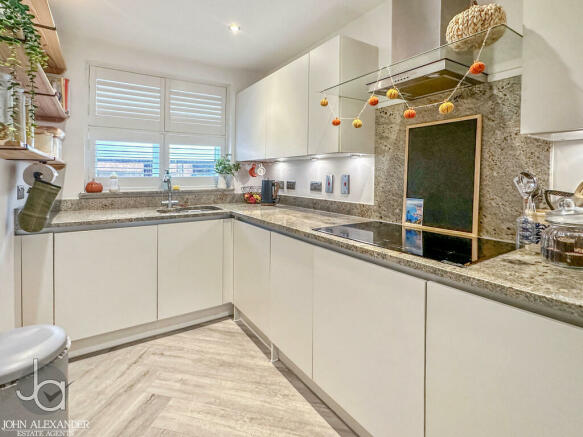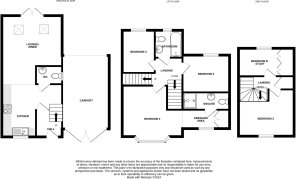
Rowhedge Wharf Road, Rowhedge

- PROPERTY TYPE
Town House
- BEDROOMS
5
- BATHROOMS
2
- SIZE
Ask agent
- TENUREDescribes how you own a property. There are different types of tenure - freehold, leasehold, and commonhold.Read more about tenure in our glossary page.
Freehold
Key features
- EXQUISITE FOUR/FIVE DETACHED TOWN HOUSE
- WELL PRESENTED THROUGHOUT
- OPEN PLAN KITCHEN/DINER
- MASTER SUITE WITH DRESSING ROOM AND EN-SUITE
- DOWNSTAIRS CLOAKROOM
- CARPORT AND OFF ROAD PARKING
- POPULAR ROWHEDGE WHARF LOCATION
- SPACIOUS ACCOMMODATION
- PANORAMIC VIEWS OF THE RIVER COLNE
- EARLY VIEWING STRONGLY ADVISED
Description
John Alexander is proud to present an enchanting four/five-bedroom property that beautifully embodies the essence of coastal living. Nestled in the quaint village of Rowhedge, this stunning property offers a perfect balance of modern and sleek finishes and timeless charm, making it an irresistible home for families and those seeking a peaceful retreat.
Upon entering the ground floor, you are greeted by a grand entrance hall that sets the tone for the rest of the home. This level boasts a magnificent open plan kitchen-diner that serves as the heart of the residence, complete with state-of-the-art integrated appliances and luxurious granite work surfaces that elevate the culinary experience. The dining area seamlessly blends with a well-proportioned reception area, creating an ideal setting for both formal entertaining and relaxed family gatherings. Large French doors in the reception area flood the space with natural light and provide direct access to an impressive and meticulously landscaped garden, perfect for outdoor activities and alfresco dining.
The first floor is dedicated to the luxurious master suite and additional well-appointed bedrooms. The master suite is truly a standout feature, this elegant space includes a dedicated dressing area equipped with mirror-front wardrobes, offering ample storage space, and built-in cabinetry for additional convenience. The master suite is further enhanced by a fully tiled en-suite shower room, providing a private and impeccably finished sanctuary.
Also located on this floor are two generously sized additional bedrooms, each thoughtfully designed to accommodate a variety of needs. Serving these rooms is a separate, well-designed family bathroom, ensuring comfort and privacy for all family members and guests. This bathroom is finished to a high standard, providing a relaxing and functional space.
The second floor of this home provides additional flexible living space, featuring another well-proportioned double bedroom that offers comfort and privacy. Accompanying this bedroom is a versatile room that can be utilized as a study, playroom, or home office, catering to the diverse needs of a modern family. This added flexibility ensures that the home can adapt to suit the unique lifestyle demands and preferences of its occupants.
The exterior of this property is equally impressive, boasting a meticulously manicured and landscaped garden completed to the highest standards. This private and enclosed rear garden is predominantly laid to lawn, offering a tranquil and expansive green space. A substantial patio area is also featured, complete with a pergola, creating an ideal spot for seating and entertaining guests.
For added convenience, secure side access leads to a private carport, providing secure off-road parking behind classic timber picket double gates. Additionally, ample guest parking is available both on the road and in a designated guest parking area, ensuring hassle-free accessibility for visitors.
DIMENSIONS GROUND FLOOR
Kitchen 10' 1" x 13' 4" (3.07m x 4.06m)
Downstairs cloakroom
Living room/Diner 13' 3" x 13' 5" (4.04m x 4.09m approx)
FIRST FLOOR
First floor landing
Master bedroom 13' 1" x 9' 3" (3.99m x 2.82m)
Dressing Room 4' 3" x 9' 0" (1.30m x 2.74m)
En-suite
Bedroom Two 11' 1" x 8' 6" (3.38m x 2.59m)
Bedroom Four 7' 2" x 9' 7" (2.18m x 2.92m)
SECOND FLOOR
Bedroom Three 10' 9" x 12' 1" (3.28m x 3.68m)
Study/Playroom 7' 0" x 9' 0" (2.13m x 2.74m)
THE LOCATION The property is situated in the quaint village of Rowhedge, nestled along the picturesque banks of the River Colne in Essex. This location boasts a charming blend of riverside tranquillity and community spirit, making it an ideal spot for those who appreciate nature and local culture.
Rowhedge itself features a small selection of local shops, cafes, and pubs, contributing to its friendly, village-like atmosphere. Its proximity to Colchester enhances the appeal
Brochures
John Alexander - ...- COUNCIL TAXA payment made to your local authority in order to pay for local services like schools, libraries, and refuse collection. The amount you pay depends on the value of the property.Read more about council Tax in our glossary page.
- Band: D
- PARKINGDetails of how and where vehicles can be parked, and any associated costs.Read more about parking in our glossary page.
- Covered,Off street
- GARDENA property has access to an outdoor space, which could be private or shared.
- Yes
- ACCESSIBILITYHow a property has been adapted to meet the needs of vulnerable or disabled individuals.Read more about accessibility in our glossary page.
- Ask agent
Rowhedge Wharf Road, Rowhedge
Add your favourite places to see how long it takes you to get there.
__mins driving to your place



Established in 2007, John Alexander have developed and grown their privately owned brand over the years to become one of the major providers in the area for sales, lettings and property management. This success has been driven by a team of professional and motivated staff who have a focus and ambition to provide a service which is next to none.
With the recent appointment of Craig Ganderton as Sales Director the need has arisen to expand and relocate to accommodate this growing business. We have moved into our new office in Stanway and freshed the John Alexander their brand along with the launch of a new logo. New and exciting times lie ahead for this fresh, vibrant and proactive company that is evolving with the changing needs of our clients.
Meet the team of experienced and professional staff and understand more about what makes them the agent of choice in this area. All have very different qualities and experiences that they bring to the table, resulting in a united and customer orientated group of people.
At John Alexander we offer a 'one stop shop' experience and provide services on property sales, lettings, personal finance and mortgage facilities, investment opportunities for landlords and investors and land opportunities.
https://john-alexander.co.uk/Your mortgage
Notes
Staying secure when looking for property
Ensure you're up to date with our latest advice on how to avoid fraud or scams when looking for property online.
Visit our security centre to find out moreDisclaimer - Property reference 103646012717. The information displayed about this property comprises a property advertisement. Rightmove.co.uk makes no warranty as to the accuracy or completeness of the advertisement or any linked or associated information, and Rightmove has no control over the content. This property advertisement does not constitute property particulars. The information is provided and maintained by John Alexander, Colchester. Please contact the selling agent or developer directly to obtain any information which may be available under the terms of The Energy Performance of Buildings (Certificates and Inspections) (England and Wales) Regulations 2007 or the Home Report if in relation to a residential property in Scotland.
*This is the average speed from the provider with the fastest broadband package available at this postcode. The average speed displayed is based on the download speeds of at least 50% of customers at peak time (8pm to 10pm). Fibre/cable services at the postcode are subject to availability and may differ between properties within a postcode. Speeds can be affected by a range of technical and environmental factors. The speed at the property may be lower than that listed above. You can check the estimated speed and confirm availability to a property prior to purchasing on the broadband provider's website. Providers may increase charges. The information is provided and maintained by Decision Technologies Limited. **This is indicative only and based on a 2-person household with multiple devices and simultaneous usage. Broadband performance is affected by multiple factors including number of occupants and devices, simultaneous usage, router range etc. For more information speak to your broadband provider.
Map data ©OpenStreetMap contributors.





