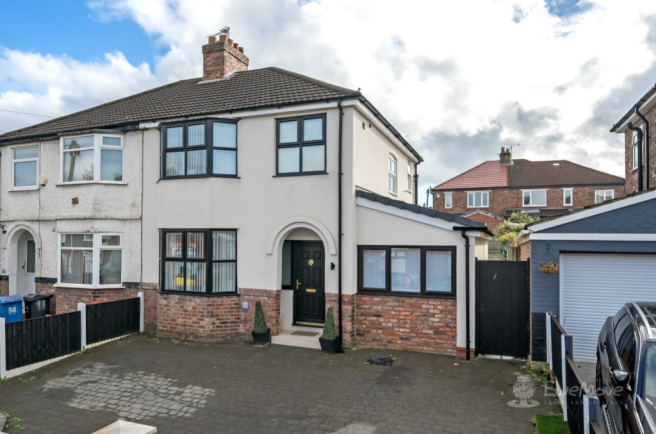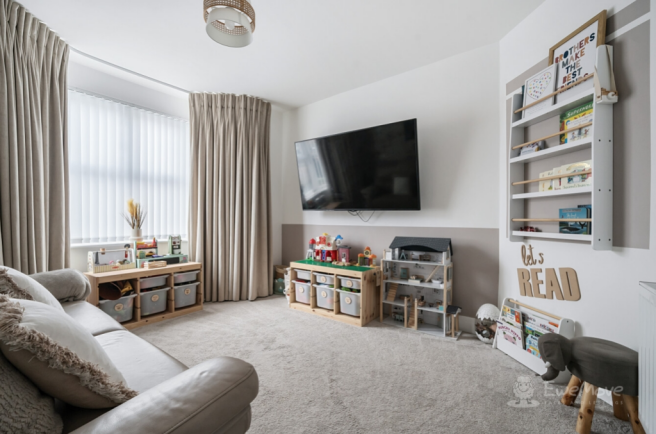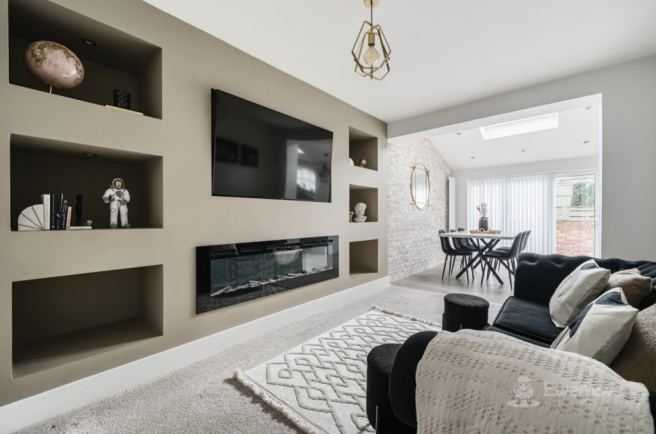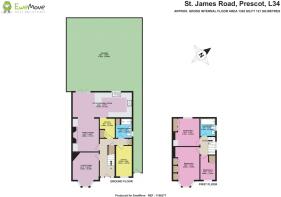St. James Road, Prescot, Merseyside, L34

- PROPERTY TYPE
Semi-Detached
- BEDROOMS
3
- BATHROOMS
2
- SIZE
Ask agent
- TENUREDescribes how you own a property. There are different types of tenure - freehold, leasehold, and commonhold.Read more about tenure in our glossary page.
Freehold
Key features
- Freehold
- Off road parking
- Beautiful open-plan kitchen/dining/living area
- Downstairs shower room
- Office space
- Easy to maintain rear garden
- Utility room
- Close to excellent schools
Description
A beautiful extended family home in a well-connected location surrounded by wonderful primary schools. If you are a growing family, this could be the home for you!
The extended nature of the ground floor provides you a tremendous sense of space, packed with contemporary styling and features that offer you the immediate convenience of moving straight in and calling it home.
-[ABOUT YOUR NEW HOME]-
Arriving at your new home from St James Road, you'll be immediately welcomed by a block-paved driveway that can accommodate multiple vehicles. The rendering gives the first impression of contemporary living that awaits within, whilst there's gated access at the side of the extension leading to the rear garden.
Stepping inside, you'll be greeted by the hallway that serves as the heart of the property with the staircase leading up to the first floor. Immediately to the right is the extended portion of the ground floor, which is an ideal office space. There are multiple storage solutions integrated into the design of the hallway, including the under-stairs cupboard, to ensure you have a place for any larger cleaning appliances or outdoor wear.
The lounge boasts a bay window to ensure the room is sufficiently naturally lit, creating a wonderful warm and cosy atmosphere to enjoy. There's no shortage of space for seating configurations or TV placement, with only your imagination serving as the limits here!
To the centre of the property is a second reception room space, which has been configured with entertainment in mind. A modern-styled media wall is present with recessed display shelving, an electric fireplace and a designated TV area commands the focal point of this space. This has a direct connection to the magnificent open-plan kitchen and dining space overlooking the rear garden. The sloped ceiling contains skylight windows to ensure plenty of natural lighting during the day, complementing the contemporary fixtures and fittings to be found. A vertical wall radiator creates a soothing warmth (ideal as we head into the winter months), which everyone can enjoy at the dining table.
Then there's the kitchen itself, evoking a premium look and finish to serve as a functional and elegant space to create feasts for the whole family. The marble-effect worktops offer plenty of space for meal prep and countertop appliances, with the added benefit of a wine fridge. The double sink and draining board offer plenty of space as well, whilst you'll certainly benefit from the sheer amount of cupboard storage for all your cleaning supplies, utensils and cutlery, and, of course, food and drink storage. The gas stove top is accompanied by integrated oven and grill units, with a considerable amount of room for the free-standing fridge freezer. There's also the adjoined utility room, which is ideal for the location of your washer and dryer units.
That's not all for the ground floor, either. There's the added benefit of a ground-floor shower room with a walk-in shower, which is perfect for avoiding any morning and night time bathroom occupancy clashes!
Out to the rear garden, this is a fantastic social space to use day and night. There's a paved patio area immediately to the house, with turf-stepped access up to the higher tier of the garden. This is the perfect location for children to play, with plenty of space for play equipment and seating or for installing a planting bed or decorative stone area. It's a great canvas for you to work with or maintain in its current form!
Back inside and up to the first floor, the modern disposition flows through to here as well. The family bathroom is a bold statement maker; an elegant bath with an overhead rain shower and established hygiene product shelf stands out, complete with the modern toilet and sink units.
Each of the three bedrooms located on the first floor all have built-in storage solutions. The master bedroom is located at the front of the property, enjoying a similar bay window to the downstairs living room. There's plenty of room for a dresser or desk space in addition to storage, and the ample amount of natural light offers a soothing way to start each morning fresh.
The second bedroom is located at the rear serving perfectly well as a double room, whilst the third bedroom can be found at the front - offering the perfect potential as a larger single room or a nursery space.
-[LIVING ON ST JAMES ROAD]-
St James Road serves as a convenient through route of Eccleston on the outskirts of Prescot town centre.
This particular location on St James Road is perfect for primary education; situated at the heart of a triangular position covering Evelyn Community Primary School, Prescot Primary School and Eccleston Lane Ends Primary School - all within walking distance.
Cables Retail Park is a very short drive away, which is perfect for accessing local amenities giving you conveniences closeby.
St James Road is located between Prescot and Eccleston Park train stations, providing you with regular services across the North West.
Eccleston Park and Whiston Woods are both nearby, providing wonderful outdoor spaces to enjoy for walks.
The M62 motorway can be reached to the South through the village of Rainhill, accessed at Jct 7 for Liverpool to the West, and North Manchester and over the Pennines to Yorkshire in the East, as well as with connectivity for the M6 for the Lakes, Cheshire and the West Midlands.
- COUNCIL TAXA payment made to your local authority in order to pay for local services like schools, libraries, and refuse collection. The amount you pay depends on the value of the property.Read more about council Tax in our glossary page.
- Band: C
- PARKINGDetails of how and where vehicles can be parked, and any associated costs.Read more about parking in our glossary page.
- Yes
- GARDENA property has access to an outdoor space, which could be private or shared.
- Yes
- ACCESSIBILITYHow a property has been adapted to meet the needs of vulnerable or disabled individuals.Read more about accessibility in our glossary page.
- Ask agent
St. James Road, Prescot, Merseyside, L34
Add your favourite places to see how long it takes you to get there.
__mins driving to your place
Your mortgage
Notes
Staying secure when looking for property
Ensure you're up to date with our latest advice on how to avoid fraud or scams when looking for property online.
Visit our security centre to find out moreDisclaimer - Property reference 10584984. The information displayed about this property comprises a property advertisement. Rightmove.co.uk makes no warranty as to the accuracy or completeness of the advertisement or any linked or associated information, and Rightmove has no control over the content. This property advertisement does not constitute property particulars. The information is provided and maintained by EweMove, Covering North West England. Please contact the selling agent or developer directly to obtain any information which may be available under the terms of The Energy Performance of Buildings (Certificates and Inspections) (England and Wales) Regulations 2007 or the Home Report if in relation to a residential property in Scotland.
*This is the average speed from the provider with the fastest broadband package available at this postcode. The average speed displayed is based on the download speeds of at least 50% of customers at peak time (8pm to 10pm). Fibre/cable services at the postcode are subject to availability and may differ between properties within a postcode. Speeds can be affected by a range of technical and environmental factors. The speed at the property may be lower than that listed above. You can check the estimated speed and confirm availability to a property prior to purchasing on the broadband provider's website. Providers may increase charges. The information is provided and maintained by Decision Technologies Limited. **This is indicative only and based on a 2-person household with multiple devices and simultaneous usage. Broadband performance is affected by multiple factors including number of occupants and devices, simultaneous usage, router range etc. For more information speak to your broadband provider.
Map data ©OpenStreetMap contributors.




