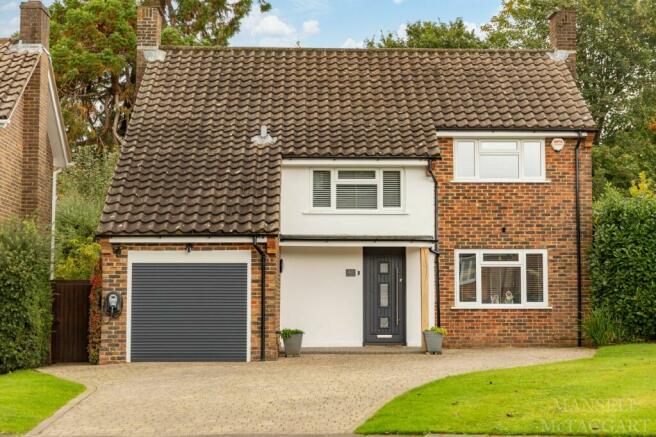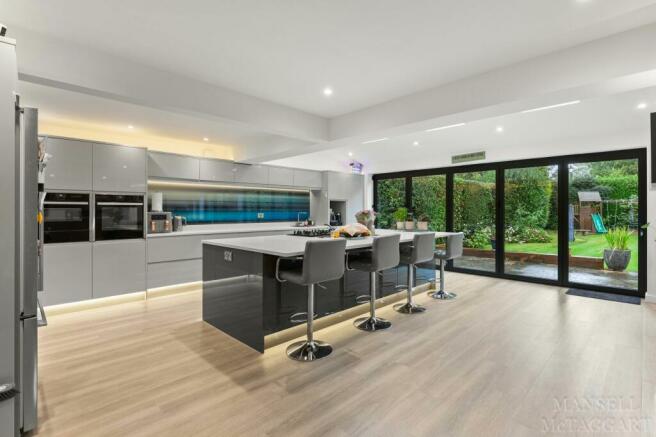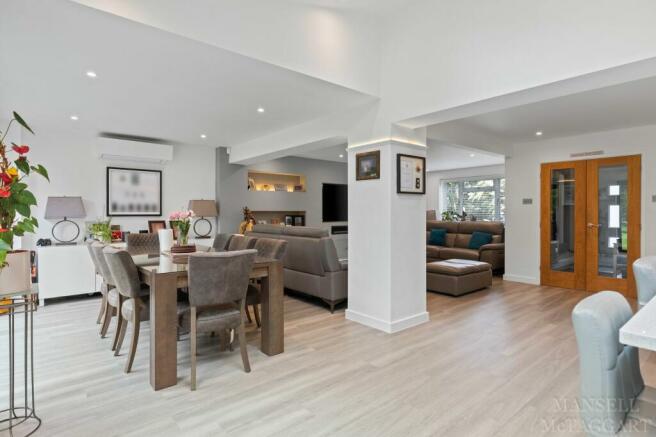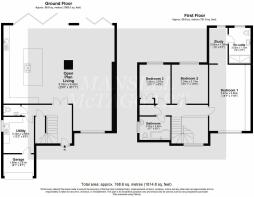Woodlands, Crawley, RH10

- PROPERTY TYPE
Detached
- BEDROOMS
3
- BATHROOMS
2
- SIZE
1,814 sq ft
169 sq m
- TENUREDescribes how you own a property. There are different types of tenure - freehold, leasehold, and commonhold.Read more about tenure in our glossary page.
Freehold
Key features
- Prime residential position within Pound Hill
- Detached home
- Substantially extended and re-modelled
- Generous plot
- Open plan living accommodation with bi-fold doors out to rear garden
- Converted garage into a utility room
- Council Tax Band 'E' and EPC 'tbc'
Description
A rare opportunity to acquire a vastly extended, re-modelled and upgraded three-bedroom detached family home situated on one of Pound Hill’s more popular roads, whilst occupying a generous plot with driveway parking for several vehicles and a large rear garden.
The property has undergone significant improvements by the current owners to a high contemporary standard of living, boasting an incredible open plan entertaining area as the ‘heart of the home’.
Upon entry, you are greeted by an entrance hallway with stairs taking you to the first floor and access to an understairs storage cupboard and a downstairs cloakroom.
Leading through to the back of the home is the open plan living area, which combines living room, dining area and kitchen with bi-fold doors opening out to the rear garden, benefits from warm under floor heating and a wall mounted Dakin air conditioning and warm air unit. The living area has a window to front with ample seating area suitable for a couple of large family sized sofas. The dining area is situated to the rear, which can accommodate 8-10 persons dining table and chairs, if required. The kitchen boasts a wide range of attractive wall and base units with soft close cupboards and drawers and fully integrated appliances, including a NEFF double oven, pop up and ducted extractor fan, Siemans gas hob and Bosch dishwasher. The central island is an ideal breakfast seating area, comfortably accommodating four chairs, and provides further storage. Skylights allow in plenty of natural light, completing this stunning part of the house. There is also Amtico flooring throughout the lower level of the house and duel zone underfloor heating to the open plan living areas.
Completing the downstairs is a garage conversion, accessible from the hallway, which still offers some storage to the front, but now largely consists of a spacious utility room. Here there is ample space for further white goods, including additional cupboards and drawers for storage. There is space and plumbing for a washing machine and space for an American-style fridge/freezer and a water softener; a door leads from the utility into the remaining garage space, providing further essential storage.
Heading upstairs, the first-floor landing offers access to all three bedrooms, family bathroom, airing cupboard and the loft.
The principal bedroom is a large double room with a wall of fitted bespoke wardrobes with a window to front. In addition, there is a separate room to the rear of the bedroom, which could be turned into a dressing room, but is currently set up as an office. The en-suite shower room has a double walk-in shower cubicle, wash hand basin with vanity storage below and low level W/C; the room is finished with tiled walls and flooring, with an opaque window to the rear allowing in plenty of natural light.
Bedrooms two and three are both double rooms overlooking the rear garden, with bedroom two benefitting from a useful built in cupboard and adjacent shelving/drawers.
Finally, the family bathroom comprises a modern suite including a panel enclosed P-shaped bath with shower unit over, wash hand basin, low level WC and opaque window. Tiled walls and tiled flooring complete this attractive and modern bathroom.
Outside, the property is well set back from the road with a large, private driveway providing off-road parking for numerous vehicles with an area of lawn. Gated side access leads to the private rear garden, which offers a large expanse of levelled turf with mature boarders including trees and hedging and a substantial patio abutting the foot of the house. A path leads to the rear section of the garden, where there is a purpose built bespoke wooden cabin with power and light and suitable for a gym/office with a separate area currently housing a climbing frame. The garden is notable for its generous proportions and levels of privacy, further complimenting this ideal family home.
EPC Rating: D
Anti Money Laundering
In accordance with the requirements of the Anti Money Laundering Act 2022, Mansell McTaggart Crawley Ltd. mandates that prospective purchaser(s) who have an offer accepted on one of our properties undergo identification verification. To facilitate this, we utilise MoveButler, an online platform for identity verification. The cost for each identification check is £20, including VAT charged by MoveButler at the point of onboarding, per individual (or company) listed as a purchaser in the memorandum of sale. This fee is non-refundable, regardless of the circumstances.
Referral Fee
We are pleased to offer our customers a range of additional services to help them with moving home. None of these services are obligatory and you are free to use service providers of your choice. Current regulations require all estate agents to inform their customers of the fees they earn for recommending third party services. If you choose to use a service provider recommended by Mansell McTaggart, details of all referral fees can be found at the link below. If you decide to use any of our services, please be assured that this will not increase the fees you pay to our service providers, which remain as quoted directly to you.
- COUNCIL TAXA payment made to your local authority in order to pay for local services like schools, libraries, and refuse collection. The amount you pay depends on the value of the property.Read more about council Tax in our glossary page.
- Band: E
- PARKINGDetails of how and where vehicles can be parked, and any associated costs.Read more about parking in our glossary page.
- Yes
- GARDENA property has access to an outdoor space, which could be private or shared.
- Yes
- ACCESSIBILITYHow a property has been adapted to meet the needs of vulnerable or disabled individuals.Read more about accessibility in our glossary page.
- Ask agent
Energy performance certificate - ask agent
Woodlands, Crawley, RH10
Add an important place to see how long it'd take to get there from our property listings.
__mins driving to your place



Your mortgage
Notes
Staying secure when looking for property
Ensure you're up to date with our latest advice on how to avoid fraud or scams when looking for property online.
Visit our security centre to find out moreDisclaimer - Property reference 5bba0348-dac7-4097-b496-6551127eb15d. The information displayed about this property comprises a property advertisement. Rightmove.co.uk makes no warranty as to the accuracy or completeness of the advertisement or any linked or associated information, and Rightmove has no control over the content. This property advertisement does not constitute property particulars. The information is provided and maintained by Mansell McTaggart, Crawley. Please contact the selling agent or developer directly to obtain any information which may be available under the terms of The Energy Performance of Buildings (Certificates and Inspections) (England and Wales) Regulations 2007 or the Home Report if in relation to a residential property in Scotland.
*This is the average speed from the provider with the fastest broadband package available at this postcode. The average speed displayed is based on the download speeds of at least 50% of customers at peak time (8pm to 10pm). Fibre/cable services at the postcode are subject to availability and may differ between properties within a postcode. Speeds can be affected by a range of technical and environmental factors. The speed at the property may be lower than that listed above. You can check the estimated speed and confirm availability to a property prior to purchasing on the broadband provider's website. Providers may increase charges. The information is provided and maintained by Decision Technologies Limited. **This is indicative only and based on a 2-person household with multiple devices and simultaneous usage. Broadband performance is affected by multiple factors including number of occupants and devices, simultaneous usage, router range etc. For more information speak to your broadband provider.
Map data ©OpenStreetMap contributors.




