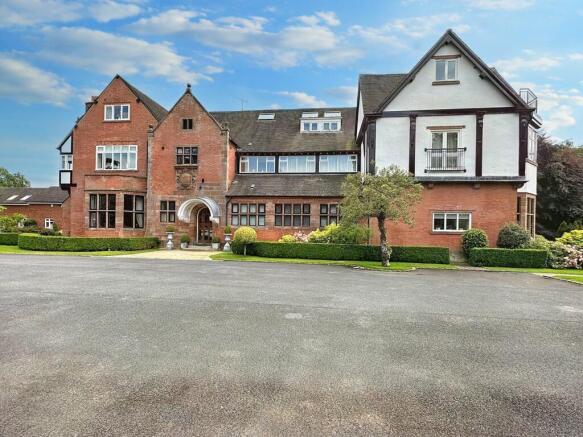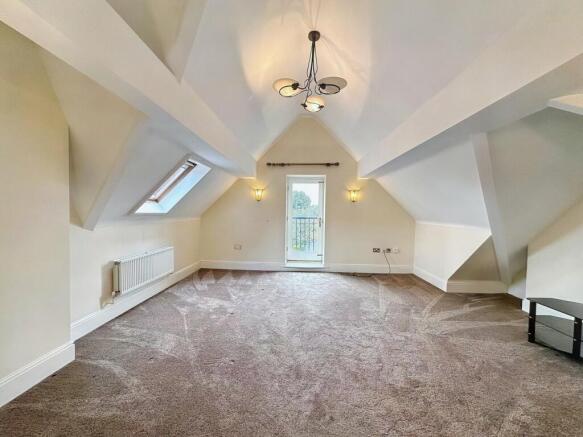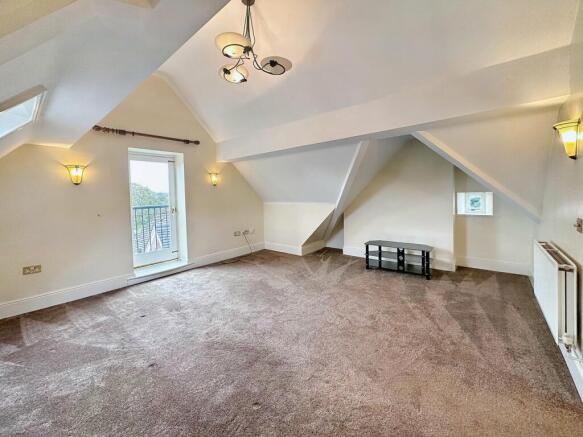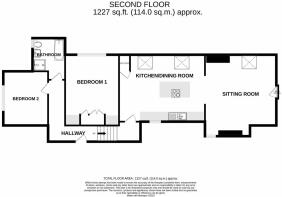Chelford Road, Alderley Edge, SK9

- PROPERTY TYPE
Penthouse
- BEDROOMS
2
- BATHROOMS
1
- SIZE
Ask agent
Description
Abberley Hall is a select development of six quality apartments and three townhouses in a former Grade II listed country house, set in impressive grounds and within a few minutes drive of Alderley Edge village centre.
Externally the property is approached through wrought iron electrically operated gates with stone pillars and walling. A sweeping driveway leads to the front of the property, providing excellent parking facilities for residents and visitors. Through the arch, to the rear of the property there is further residents parking and a single garage.
Internally the penthouse apartment is approached through an attractive arched covered porch and arched door into a reception hall with a lift or turning staircase to the second floor. The apartment is well presented and includes a large fully fitted dining/kitchen and a living room with Juliet balcony and panoramic views towards the Edge. There are two good sized double bedrooms, one with an excellent range of light oak fitted wardrobes, and bathroom with white bathroom suite and separate shower. To fully appreciate the appeal and setting a personal inspection is strongly recommended.
Communal Entrance Hall
Staircase and Lift to:
Personal Entrance Hall
With Solid Oak timbered door leading to:
Kitchen Dining Room
5.97m x 4.59m (19' 7" x 15' 1") With range of modern kitchen units including one and a half bowl sink unit with mixer tap over. Matching base and wall mounted units incorporating electric oven, combination microwave, built-in fridge, separate freezer and dishwasher. Central island with four ring gas hob and extractor fan over, cupboards and drawers beneath. Breakfast bar. Boiler cupboard housing wall mounted gas fired combination boiler. Archway through to:
Living Room
4.97m x 4.92m (16' 4" x 16' 2") With vaulted ceiling. Juliet balcony having panoramic southerly views across Cheshire countryside towards the Edge. Video entry phone.
Bedroom 1
4.97m x 3.74m (16' 4" x 12' 3") With range of solid oak wardrobes including hanging space, fitted shelving, separate drawers and cupboards. Window with panoramic view over Cheshire countryside.
Bedroom 2
3.77m x 3.11m (12' 4" x 10' 2") With window overlooking front gardens and views across the Cheshire Plain.
Bathroom
2.90m x 2.26m (9' 6" x 7' 5") With full modern suite including panelled bath and separate shower cubicle. Vanity unit incorporating wash hand basin with cupboard beneath. WC with low level suite with timber seat. Part tiled walls.
Garage & Parking
Purpose brick built garage with pitched roof, up and over electric door, power and light.
Gardens
Externally, Abberley Hall is approached via an electronically gated entrance leading to the sweeping driveway. The well tended communal grounds are substantial and offer superb open views. The grounds are made up of lawns and entertaining terraces with a variety of mature trees. In addition there is ample parking for residents and visitors.
Local Authority & Council Tax
Cheshire East Council - Band G - 2025/2026 - £3,855.75
Serice Charge
£1,125 per quarter.
Material Information Part A
Tenure: Leasehold
Lease Term: 999 Years from 29th September 2000 with a 11.111111% Share of the management company.- 975 remaining
Service Charge: £1,125 per quarter
Material Information Part B
Property Type: See above
Property Construction: Brick built, tiled roof.
Number and types of room: See above
Electricity Supply: Mains
Water Supply: Mains
Sewerage: Mains
Heating: Boiler & Radiators - Mains Gas
Broadband: Standard & Superfast available
Mobile Signal:
Indoor Voice - Likely= O2. Limited= EE, Three, Vodafone.
Indoor Data - Limited = O2, Three, EE, Vodafone.
Outdoor Voice - Likely = EE, Three, 02, Vodafone.
Outdoor Data - Likely = EE, Three, 02, Vodafone.
Parking: See above
Material Information Part C
Building Safety: No know issues
Restrictions, rights and easements: Land registry title is available on request
Flood Risk: River & Seas = no risk. Surface Water = Very Low
Costal Erosion Risk: No
Planning Permissions: Sprift report available on request
Accessibility/adaptions: Stairs
Coalfield or Mining Area: No
- COUNCIL TAXA payment made to your local authority in order to pay for local services like schools, libraries, and refuse collection. The amount you pay depends on the value of the property.Read more about council Tax in our glossary page.
- Band: G
- PARKINGDetails of how and where vehicles can be parked, and any associated costs.Read more about parking in our glossary page.
- Yes
- GARDENA property has access to an outdoor space, which could be private or shared.
- Yes
- ACCESSIBILITYHow a property has been adapted to meet the needs of vulnerable or disabled individuals.Read more about accessibility in our glossary page.
- Ask agent
Energy performance certificate - ask agent
Chelford Road, Alderley Edge, SK9
Add an important place to see how long it'd take to get there from our property listings.
__mins driving to your place
Get an instant, personalised result:
- Show sellers you’re serious
- Secure viewings faster with agents
- No impact on your credit score



Your mortgage
Notes
Staying secure when looking for property
Ensure you're up to date with our latest advice on how to avoid fraud or scams when looking for property online.
Visit our security centre to find out moreDisclaimer - Property reference 28289776. The information displayed about this property comprises a property advertisement. Rightmove.co.uk makes no warranty as to the accuracy or completeness of the advertisement or any linked or associated information, and Rightmove has no control over the content. This property advertisement does not constitute property particulars. The information is provided and maintained by Michael J Chapman, Alderley Edge. Please contact the selling agent or developer directly to obtain any information which may be available under the terms of The Energy Performance of Buildings (Certificates and Inspections) (England and Wales) Regulations 2007 or the Home Report if in relation to a residential property in Scotland.
*This is the average speed from the provider with the fastest broadband package available at this postcode. The average speed displayed is based on the download speeds of at least 50% of customers at peak time (8pm to 10pm). Fibre/cable services at the postcode are subject to availability and may differ between properties within a postcode. Speeds can be affected by a range of technical and environmental factors. The speed at the property may be lower than that listed above. You can check the estimated speed and confirm availability to a property prior to purchasing on the broadband provider's website. Providers may increase charges. The information is provided and maintained by Decision Technologies Limited. **This is indicative only and based on a 2-person household with multiple devices and simultaneous usage. Broadband performance is affected by multiple factors including number of occupants and devices, simultaneous usage, router range etc. For more information speak to your broadband provider.
Map data ©OpenStreetMap contributors.




