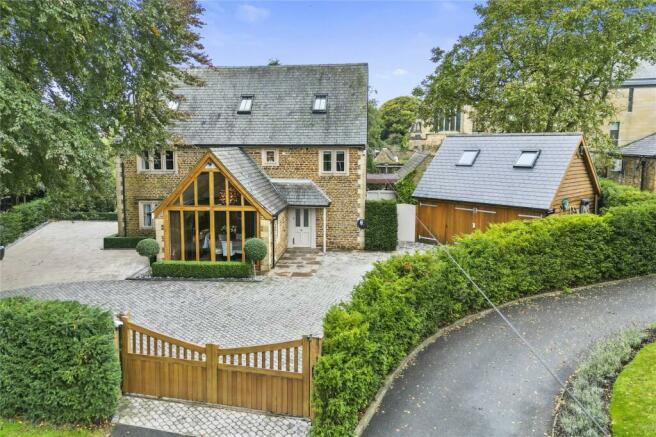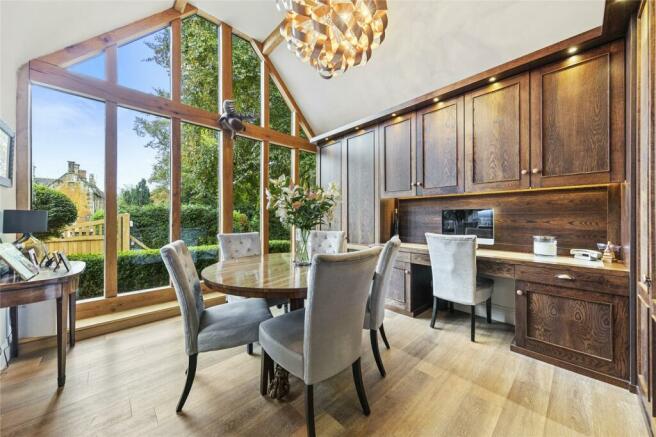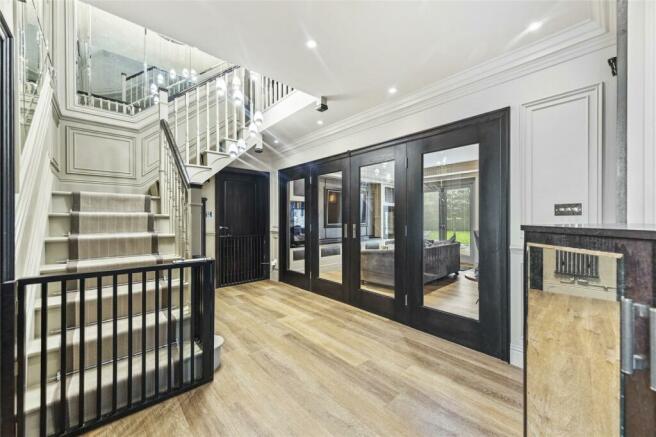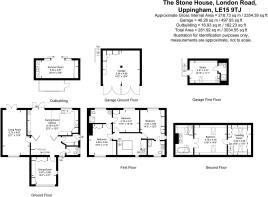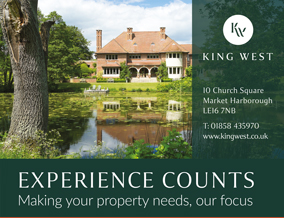
The Stone House, Uppingham

- PROPERTY TYPE
Detached
- BEDROOMS
4
- BATHROOMS
3
- SIZE
Ask agent
- TENUREDescribes how you own a property. There are different types of tenure - freehold, leasehold, and commonhold.Read more about tenure in our glossary page.
Freehold
Key features
- Reception Hallway
- Kitchen/ Breakfast Room
- Utility Room
- Sitting Room/ Dining Room
- Double Garage/ Carport/ Driveway
- Enclosed Garden with Outdoor/Indoor Kitchen
Description
Corby 8 miles (London St Pancras International)
Market Harborough 13 miles (London St Pancras International)
Leicester 20 miles (London St Pancras International)
(All distances approximate)
Situation
Uppingham is a charming and historic market town and civil parish in the county of Rutland, off the A47 between Leicester and Peterborough, 6 miles south of Oakham.
The town is known for its eponymous public school. With its art galleries Uppingham has become a popular destination for art lovers. Uppingham was named best place to live in the Midlands in 2022 by The Times newspaper, who commented on the town by calling it “a discerning market town with art, heart and smarts - plus the magnificent Rutland Water”. Uppingham is also a great base to discover the scenic countryside of Rutland, England’s smallest county, and its attractions such as Rutland Water and Oakham Castle.
The Midlands road network is easily accessed with the M1, M6, M69, A47 and A14 all within easy reach. Similarly, East Midlands, Birmingham, Luton and Stansted airports all lie within sensible reach. Rail access into London. Corby is approximately 8 miles away and offers direct rail access into London, via St Pancras International.
The Property
The Stone House is an exquisite, detached home, situated within the centre of Uppingham, having been thoughtfully renovated and upgraded throughout by the current owners. An extraordinary level of attention to detail has been given and features a number of high specification fixtures and fittings throughout to provide a very comfortable and contemporary living space within its characterful façade.
The property comprises excellent sized reception rooms with the entrance hall, fitted with Karndean flooring, with doors radiating to rooms. The impressive open plan kitchen fitted with a range of high-quality cabinets, pantry cupboard, integrated appliances to include an induction hob, various ‘Miele’ appliances and space for an American style fridge/ freezer. Corrian worksurfaces provide a functional preparation space as well as a breakfast bar. The kitchen is also equipped with air conditioning, and flows to a living/ dining area where there is a bespoke media wall which includes two fitted wine coolers. A set of French doors open onto the garden terrace, and internal bi-folding doors with glass inset open through to the hallway. The sitting room is a cosy, yet generous space with a gas feature fireplace being the focal point, a media wall, and a further set of French doors opening to the garden. The dining room with its large oak framed windows is a fabulous entertaining space and incorporates bespoke cabinetry with a fitted desk ideal as a nook from which to work from. Furthermore, to the ground floor is a guest cloakroom and useful utility room.
A set of stairs rise to the first floor and incorporate a large, mirrored wall allowing plenty of light and complimenting panelled walls. There are three bedrooms set to the first floor. The guest bedroom is fitted with air conditioning, a bespoke set of wardrobes, drawers and a dressing table and benefits from a shower ensuite with underfloor heating. There are two further double bedrooms both accessing the ‘Jack & Jill’ bathroom, and both are fitted with bedside tables with marble tops. The principal suite spans the second floor and offers a sumptuous retreat which includes a dressing room with fitted wardrobes and a central island, the air-conditioned bedroom enjoys roof – top views, and a well-appointed bathroom complete with freestanding bath and shower.
Outside
The Stone House is approached from London Road via a set of double oak electric gates. There is ample parking on the cobbled driveway in front of the double garage which benefits from two sets of double oak doors and is equipped with power, lighting and heating. Above the garage is a bedroom/ office with access to a shower ensuite. A car port provides additional covered parking. The immaculate rear gardens have been thoughtfully landscaped to create an excellent entertaining space with a natural stone terrace sweeping around the rear elevations to a covered and heated outdoor kitchen area which includes a pizza oven, gas BBQ and Big Green Egg set into stone worktops. The kitchen area connected with a very well-appointed garden room which is underfloor heated and fitted with a range of high-quality integral appliances and useful storage. Furthermore, the lawned garden flanked by deep borders with mature trees, box hedging leads around to a small, but well stocked orchard area. A quaint children’s play area has been imagined as a woodland and includes an underfloor heated tipi style playhouse.
Viewing
The property may only be inspected by prior arrangement through King West. Tel: .
Council Tax Band
Band - G
Services
None of the services have been tested by the agents.
Local Authority
Rutland County Council
EPC Rating
B
IMPORTANT NOTICE
King West, their joint Agents (if any) and clients give notice that:
1. These property particulars should not be regarded as an offer, or contract or part of one. You should not rely on any statements by King West in the particulars, or by word of mouth or in writing as being factually accurate about the property, nor its condition or its value. We have no authority to make any representations or warranties in relation to the property either here or elsewhere and accordingly any information given is entirely without responsibility.
2. The photographs, videos and/or virtual tours illustrate parts of the property as were apparent at the time they were taken. Any areas, measurements or distances are approximate only.
3. Any reference to the use or alterations of any part of the property does not imply that the necessary planning, building regulations or other consents have been obtained. It is the responsibility of a purchaser or lessee to confirm that these have been dealt with properly and that all information is correct.
4. All dimensions, descriptions, areas, reference to condition and permission for use and occupation and their details are given in good faith and are believed to be correct, but intending purchasers should not rely upon them as statements of fact but must satisfy themselves by inspection or otherwise as to the accuracy of each item.
5. King West have not tested any services, equipment or facilities, the buyer or lessee must satisfy themselves by inspection or otherwise.
6. MONEY LAUNDERING REGULATIONS: Intending purchasers will be asked to produce satisfactory proof of their identification, address and source of funds at the point any sale is agreed in order to comply with The Money Laundering, Terrorist Financing and Transfer of Funds (Information on the Payer) Regulations 2017. King West asks for your co-operation in this regard.
7. These particulars should not be reproduced without prior consent of King West
October 2024.
Brochures
Web Details- COUNCIL TAXA payment made to your local authority in order to pay for local services like schools, libraries, and refuse collection. The amount you pay depends on the value of the property.Read more about council Tax in our glossary page.
- Band: G
- PARKINGDetails of how and where vehicles can be parked, and any associated costs.Read more about parking in our glossary page.
- Yes
- GARDENA property has access to an outdoor space, which could be private or shared.
- Yes
- ACCESSIBILITYHow a property has been adapted to meet the needs of vulnerable or disabled individuals.Read more about accessibility in our glossary page.
- Ask agent
The Stone House, Uppingham
Add an important place to see how long it'd take to get there from our property listings.
__mins driving to your place
Get an instant, personalised result:
- Show sellers you’re serious
- Secure viewings faster with agents
- No impact on your credit score



Your mortgage
Notes
Staying secure when looking for property
Ensure you're up to date with our latest advice on how to avoid fraud or scams when looking for property online.
Visit our security centre to find out moreDisclaimer - Property reference MAH240180. The information displayed about this property comprises a property advertisement. Rightmove.co.uk makes no warranty as to the accuracy or completeness of the advertisement or any linked or associated information, and Rightmove has no control over the content. This property advertisement does not constitute property particulars. The information is provided and maintained by King West, Market Harborough. Please contact the selling agent or developer directly to obtain any information which may be available under the terms of The Energy Performance of Buildings (Certificates and Inspections) (England and Wales) Regulations 2007 or the Home Report if in relation to a residential property in Scotland.
*This is the average speed from the provider with the fastest broadband package available at this postcode. The average speed displayed is based on the download speeds of at least 50% of customers at peak time (8pm to 10pm). Fibre/cable services at the postcode are subject to availability and may differ between properties within a postcode. Speeds can be affected by a range of technical and environmental factors. The speed at the property may be lower than that listed above. You can check the estimated speed and confirm availability to a property prior to purchasing on the broadband provider's website. Providers may increase charges. The information is provided and maintained by Decision Technologies Limited. **This is indicative only and based on a 2-person household with multiple devices and simultaneous usage. Broadband performance is affected by multiple factors including number of occupants and devices, simultaneous usage, router range etc. For more information speak to your broadband provider.
Map data ©OpenStreetMap contributors.
