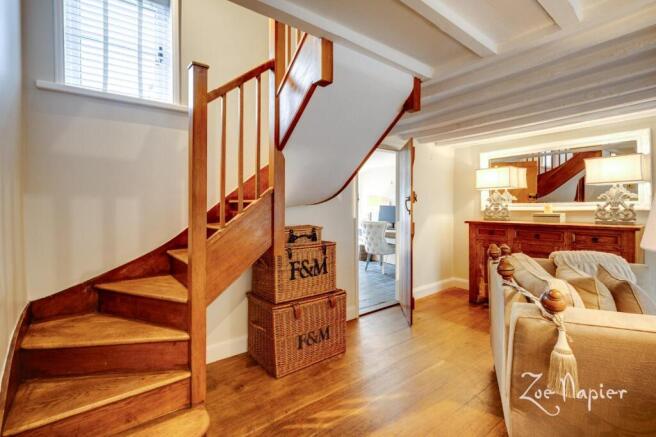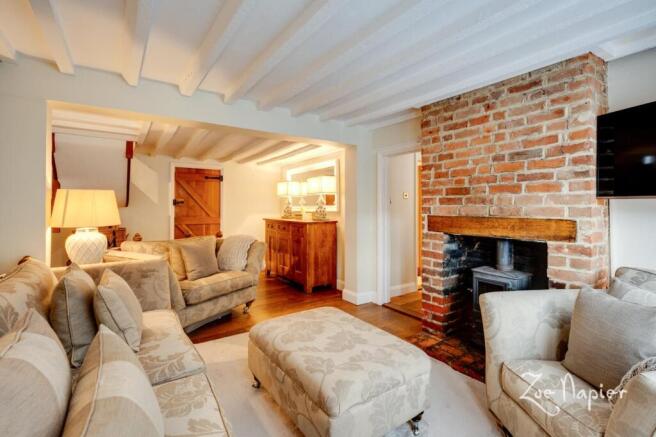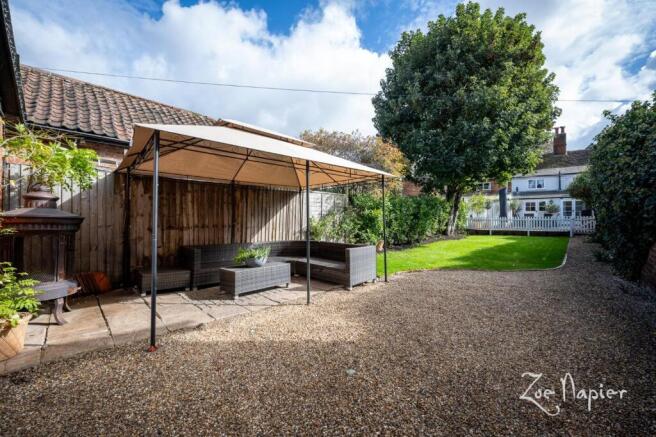
Maldon

- PROPERTY TYPE
Semi-Detached
- BEDROOMS
3
- BATHROOMS
1
- SIZE
Ask agent
- TENUREDescribes how you own a property. There are different types of tenure - freehold, leasehold, and commonhold.Read more about tenure in our glossary page.
Freehold
Key features
- Three Double Bedrooms
- Refurbished To A High Specification Throughout
- Easy Walking Distance To An Array Of Amenities
- Spacious Sitting Room
- Separate Dining Room & Study
- Quadruple Garage To Rear
- Beautiful Red Brick Fireplace With Log Burner
- Oozing Charm & Character
- Good Size Secluded West Facing Grounds
- No Onward Chain
Description
A charming, beautifully refurbished Grade II Listed 17th Century residence within easy walking distance to Maldon’s town centre
What We Say at The Zoe Napier Group
This property really is the perfect ‘lock up and leave’ and given it’s close proximity to Maldon’s thriving town centre, will appeal to downsizers that want the convenience of having a multitude of restaurants, supermarkets and boutique shops on their doorstep, whilst having the River Chelmer situated quite literally a stone’s throw away makes it an enticing prospect for any sailing enthusiasts.
What the Owners Say
To say this property has been a labour of love for us would probably be an understatement, as when we purchased the property 18 years ago it was in a sorry state. We have meticulously brought it back to life with a lot of blood, sweat and tears! The quadruple garage to the rear has been a huge bonus for us and has allowed my husband to indulge in his passion in restoration projects.
History & Background
Fulmar House is a delightful, Grade II listed 17th Century residence that is bursting with charm and character, including a plethora of exposed timbers, canted oriel bay windows, charming floor to ceiling red brick fireplaces, solid oak flooring and doors.
The ground floor includes a welcoming entrance hall, generous sitting room, separate dining room, study/ playroom and high specification farmhouse style kitchen, whilst the first floor boasts three double bedrooms that are all serviced by the spacious, luxury family bathroom.
Externally there is plenty to offer, with a useful quadruple detached garage to the rear, that could potentially be converted into a self-contained annexe (stp). The grounds are a good size, incredibly private and facing West, allow you to enjoy some spectacular sunsets.
Setting & Location
The property is situated within a conservation area on Fullbridge Quay in Maldon and enjoys a convenient setting close to Market Hill, which offers a short walk up to the High Street, or at the other end of the Quay, a footpath leading up to the lower end of the High Street. Maldon town centre with its wide and varied amenities is within 1/4 of a mile offering a good selection of shops including; Marks & Spencer food hall, restaurants, pubs and local boutiques together with the historic Promenade Park.
The England coastal path is located a few hundred yards away, offering some sumptuous country walks with glorious views over the River Crouch estuary, the perfect sanctuary for walking your dogs!
Further afield is Chelmsford City (10 miles) offering a wider range of amenities and mainline rail station. More local rail connections can be found in Hatfield Peverel (6 miles) and Witham (7 miles) offering a typical journey time of around 45 minutes into London Liverpool Street. The A12 trunk road at junction 20 is 6 miles away and the popular Benton Hall Golf & Country Club is within 5 miles.
Ground Floor Accommodation
As you approach the property a front gate leads to an enchanting, enclosed area where a solid wood front door allows access to the entrance hall. The sitting room is an impressive, generous room that boasts an array of exposed timbers, solid oak flooring and centre piece floor to ceiling red brick fireplace housing cast iron wood burner, whilst the adjoining dining room benefits from a wonderful open red brick fireplace and seamlessly flows into the kitchen/ breakfast room. This really is a superb room, with an array of high specification base level units and complementary timber work surfaces over, space for range cooker, recess housing breakfast bar and door to the rear terrace, providing the ultimate space for al fresco dining with friends and family during the Summer months! Situated in the rear elevation is cloakroom and accompanying study/ playroom, a useful space with glorious slate tiled flooring and French doors to the rear.
First Floor Accommodation
An elegant, solid oak staircase majestically curves around to the first-floor landing, with solid oak flooring and provides access to the principal bedroom, a bright and airy room with bay window and a two fitted double wardrobe cupboards, whilst the remaining two bedrooms are both doubles and are serviced by the highly impressive, generous luxury family bathroom
Grounds & Quadruple Garage
To the rear of the property there is an impressive quadruple detached garage with power and light connected, an excellent space for car enthusiasts or alternatively could easily be utilised as a self-contained annexe, if required (subject to planning). Gated side access leads to the rear grounds, that are an excellent size and remarkably secluded, well enclosed via a range of mature hedging. The icing on the cake is facing West, they provide the perfect setting to enjoy some quite magical sunsets!
Services
Mains Water, Electricity and Drainage.
Gas Fired Central Heating.
Agents Notes:
- Our client has completed a Propertymark questionnaire providing additional useful information for those looking to make an offer on the property. Please request these details from the selling agent.
- The property is Grade II Listed. List Entry Number: 1257017
- The property is situated within a conservation area.
- There are trees within the grounds that are subject to a tree preservation order.
EPC rating: Exempt. Tenure: Freehold,
- COUNCIL TAXA payment made to your local authority in order to pay for local services like schools, libraries, and refuse collection. The amount you pay depends on the value of the property.Read more about council Tax in our glossary page.
- Band: D
- PARKINGDetails of how and where vehicles can be parked, and any associated costs.Read more about parking in our glossary page.
- Driveway
- GARDENA property has access to an outdoor space, which could be private or shared.
- Private garden
- ACCESSIBILITYHow a property has been adapted to meet the needs of vulnerable or disabled individuals.Read more about accessibility in our glossary page.
- Ask agent
Energy performance certificate - ask agent
Maldon
Add an important place to see how long it'd take to get there from our property listings.
__mins driving to your place
Your mortgage
Notes
Staying secure when looking for property
Ensure you're up to date with our latest advice on how to avoid fraud or scams when looking for property online.
Visit our security centre to find out moreDisclaimer - Property reference P1316. The information displayed about this property comprises a property advertisement. Rightmove.co.uk makes no warranty as to the accuracy or completeness of the advertisement or any linked or associated information, and Rightmove has no control over the content. This property advertisement does not constitute property particulars. The information is provided and maintained by Zoe Napier Collection, Essex & South Suffolk. Please contact the selling agent or developer directly to obtain any information which may be available under the terms of The Energy Performance of Buildings (Certificates and Inspections) (England and Wales) Regulations 2007 or the Home Report if in relation to a residential property in Scotland.
*This is the average speed from the provider with the fastest broadband package available at this postcode. The average speed displayed is based on the download speeds of at least 50% of customers at peak time (8pm to 10pm). Fibre/cable services at the postcode are subject to availability and may differ between properties within a postcode. Speeds can be affected by a range of technical and environmental factors. The speed at the property may be lower than that listed above. You can check the estimated speed and confirm availability to a property prior to purchasing on the broadband provider's website. Providers may increase charges. The information is provided and maintained by Decision Technologies Limited. **This is indicative only and based on a 2-person household with multiple devices and simultaneous usage. Broadband performance is affected by multiple factors including number of occupants and devices, simultaneous usage, router range etc. For more information speak to your broadband provider.
Map data ©OpenStreetMap contributors.





