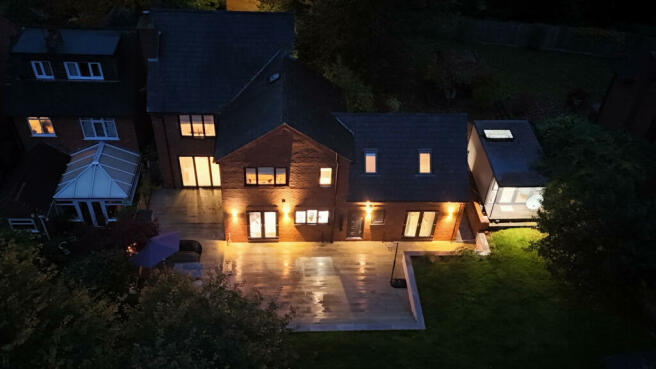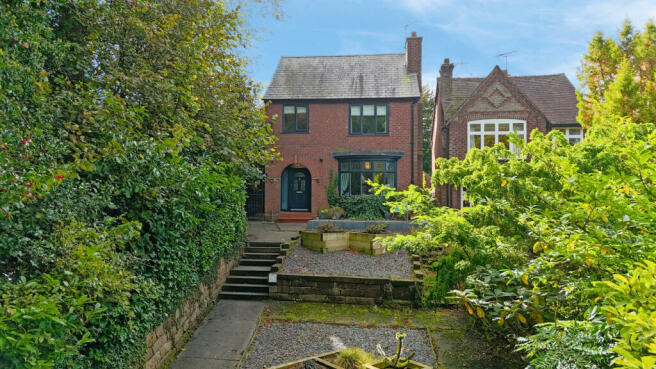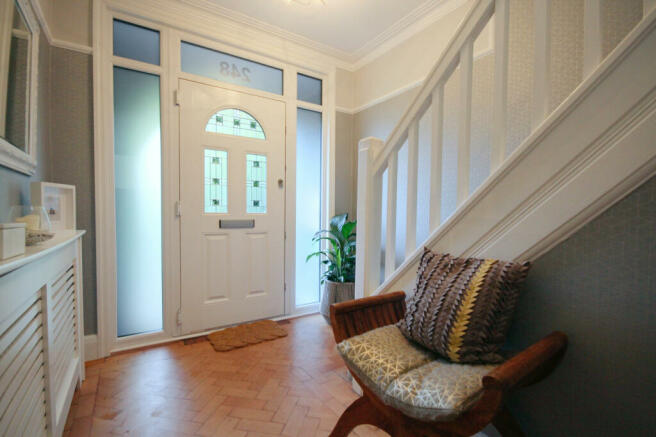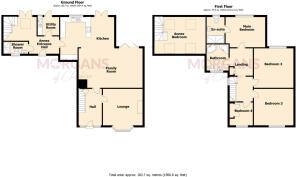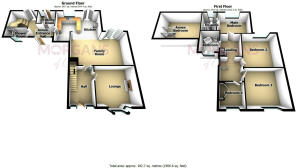London Road, Northwich, CW9

- PROPERTY TYPE
Detached
- BEDROOMS
5
- BATHROOMS
3
- SIZE
Ask agent
- TENUREDescribes how you own a property. There are different types of tenure - freehold, leasehold, and commonhold.Read more about tenure in our glossary page.
Freehold
Description
A truly magnificent residence offering staggeringly impressive accommodation and exceptional style with an exciting twist – a duplex annex absolutely ideal for multi-generational living. Having undergone a colossal renovation and significant extension in 2016, our vendors have transformed a classic 1930s detached, into a tour de force of a family home. Original features have been carefully and respectfully restored, with traditional and contemporary features working in perfect harmony. Walking distance to the market town of Northwich, and close to excellent schools including the renowned Sir John Deane’s College, it is exceptionally positioned for daily convenience, while peace and privacy is assured by the substantial, mature, elevated plot. This is a unique property of scale, style, and substance, that absolutely must be experienced.
From the moment you ascend the steps passing thoughtfully landscaped tiers of garden, it is clear this a home like no other. What is not obvious, however, is quite what lies behind the handsome, traditional, façade. The welcoming hallway is the first demonstration of the sympathetic rejuvenation of period details, with original parquet flooring and doors. To the front of the house is an elegant reception room, that makes the most of the grand, crescent bay window, suitable for a multitude of purposes whether that be work, rest, or play. The majority of the accommodation is to the rear, beginning with a magnificent open-plan reception kitchen that will surely be the heart of this home. A large living area, with freestanding log burner and bi-folding doors to the rear patio, flows seamlessly into a dining area, and on to the stunning modernist kitchen, complete with peninsular and a suite of high end appliances. From here, the annex begins, with an internal door leading to a living area, passing the fully fitted utility room along the way. Occupants of this part of the house are well catered for with an immaculate ground floor shower room and there is direct access to the front and rear of the property should one wish for it to be entirely self-contained. The staircase leads up to the annex bedroom – wonderfully bright courtesy of four skylights. The whole thing is brilliantly conceived.
On the first floor of the main house, are four bedrooms, of which three are doubles. The master suite is a delight with luxurious en-suite shower room, while the others are served by a family bathroom with indulgent bath and separate shower.
Outside, the rear garden is an oasis away from the rigours of modern life. Totally private with woodland beyond, the southerly orientation brings all-day sunshine with a large terrace for al-fresco entertaining and plenty of lawn for younger generations to enjoy. In addition, there is a fully insulated garden room, ideal for those who work from home to use as an office. The space would also be ideal to use as a home gym or a summer room. To the front is a driveway for two vehicles, complete with EV charger.
A sensational family home like no other.
Call now to arrange your exclusive tour!
Hall - 3.64 x 2.43 m (11′11″ x 7′12″ ft)
Lounge - 3.97 x 3.64 m (13′0″ x 11′11″ ft)
Family Room - 6.39 x 3.94 m (20′12″ x 12′11″ ft)
Kitchen - 5.39 x 3.66 m (17′8″ x 12′0″ ft)
Utility Room - 2.16 x 1.83 m (7′1″ x 6′0″ ft)
Landing - 5.32 - At widest x 2.42 - At widest m (17′5″ x 7′11″ ft)
Main Bedroom - 3.98 x 3.68 m (13′1″ x 12′1″ ft)
Ensuite - 2.63 x 1.20 m (8′8″ x 3′11″ ft)
Bedroom 2 - 3.97 x 3.96 m (13′0″ x 12′12″ ft)
Bedroom 3 - 3.96 x 3.64 m (12′12″ x 11′11″ ft)
Bedroom 4 - 2.41 x 2.27 m (7′11″ x 7′5″ ft)
Bathroom - 2.61 x 2.20 m (8′7″ x 7′3″ ft)
Annex Entrance - 5.45 - At widest x 3.79 - At widest m (17′11″ x 12′5″ ft)
Annex Bedroom - 5.57 x 4.33 m (18′3″ x 14′2″ ft)
Annex Shower Room - 2.45 x 1.27 m (8′0″ x 4′2″ ft)
- COUNCIL TAXA payment made to your local authority in order to pay for local services like schools, libraries, and refuse collection. The amount you pay depends on the value of the property.Read more about council Tax in our glossary page.
- Band: D
- PARKINGDetails of how and where vehicles can be parked, and any associated costs.Read more about parking in our glossary page.
- Yes
- GARDENA property has access to an outdoor space, which could be private or shared.
- Yes
- ACCESSIBILITYHow a property has been adapted to meet the needs of vulnerable or disabled individuals.Read more about accessibility in our glossary page.
- Ask agent
Energy performance certificate - ask agent
London Road, Northwich, CW9
Add your favourite places to see how long it takes you to get there.
__mins driving to your place
Your mortgage
Notes
Staying secure when looking for property
Ensure you're up to date with our latest advice on how to avoid fraud or scams when looking for property online.
Visit our security centre to find out moreDisclaimer - Property reference 1013. The information displayed about this property comprises a property advertisement. Rightmove.co.uk makes no warranty as to the accuracy or completeness of the advertisement or any linked or associated information, and Rightmove has no control over the content. This property advertisement does not constitute property particulars. The information is provided and maintained by Morgans Of Cheshire, Weaverham. Please contact the selling agent or developer directly to obtain any information which may be available under the terms of The Energy Performance of Buildings (Certificates and Inspections) (England and Wales) Regulations 2007 or the Home Report if in relation to a residential property in Scotland.
*This is the average speed from the provider with the fastest broadband package available at this postcode. The average speed displayed is based on the download speeds of at least 50% of customers at peak time (8pm to 10pm). Fibre/cable services at the postcode are subject to availability and may differ between properties within a postcode. Speeds can be affected by a range of technical and environmental factors. The speed at the property may be lower than that listed above. You can check the estimated speed and confirm availability to a property prior to purchasing on the broadband provider's website. Providers may increase charges. The information is provided and maintained by Decision Technologies Limited. **This is indicative only and based on a 2-person household with multiple devices and simultaneous usage. Broadband performance is affected by multiple factors including number of occupants and devices, simultaneous usage, router range etc. For more information speak to your broadband provider.
Map data ©OpenStreetMap contributors.
