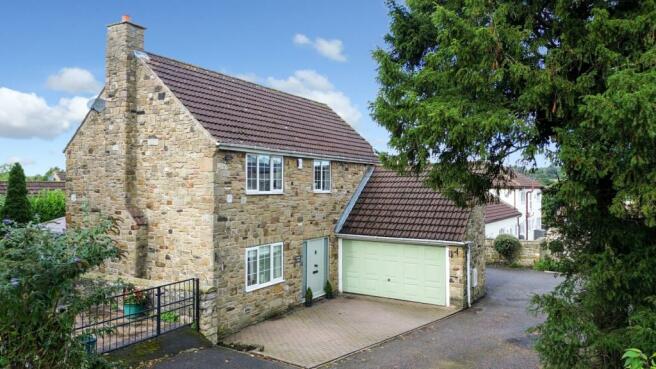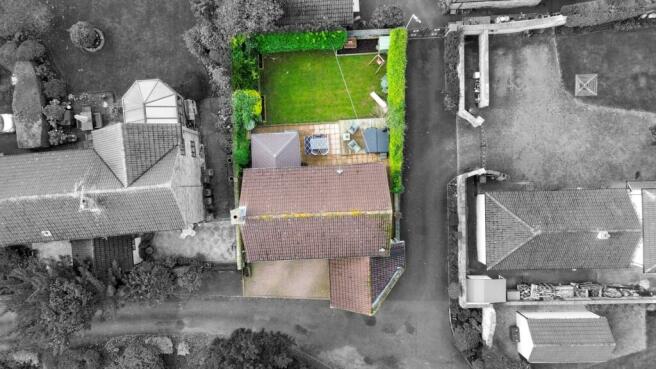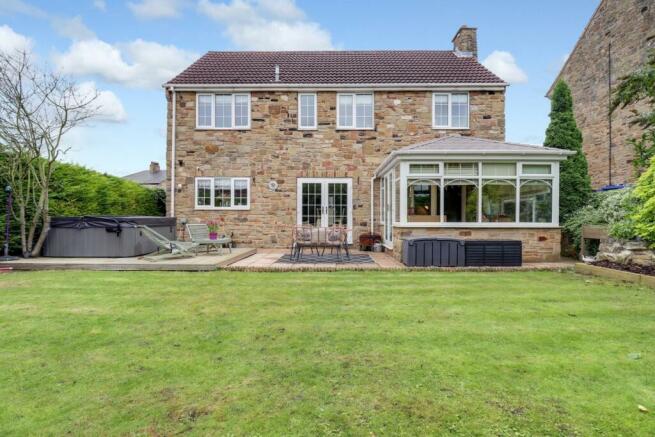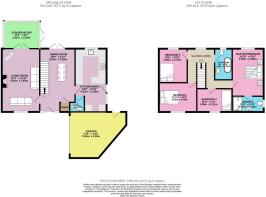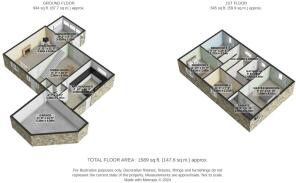Main Street, Hampole, Doncaster, South Yorkshire, DN6

- PROPERTY TYPE
Detached
- BEDROOMS
4
- BATHROOMS
2
- SIZE
1,589 sq ft
148 sq m
- TENUREDescribes how you own a property. There are different types of tenure - freehold, leasehold, and commonhold.Read more about tenure in our glossary page.
Freehold
Key features
- Immaculate Presentation Throughout
- Extensive Countryside Virtually On Your Doorstep
- Located in a Hamlet Steeped in History
- Located in a Private Executive Development
- Large Rear Garden
- Garage and Driveway for Parking
- Three Reception Rooms
- Multi-Fuel Burning Stove in the Living Room
- Wonderful Family Home
- Call NOW 24/7 or book instantly online to View
Description
A stunning stone built residence in the quiet hamlet of Hampole, located near to Pontefract and Doncaster. Country living at its finest with excellent transport links makes for a property with the best of both worlds. Hampole, formerly part of the Barnsdale forest, now plays host to some beautiful properties, this four bedroom detached residence, Priory Lodge has become available. Built on the land that formed the priory you have a quiet location where this lovely property is tucked away down a private lane making for a peaceful and tranquil home life. Set over two floors, the ground floor has a kitchen diner, separate dining room, living room and conservatory, while the first floor plays host to four bedrooms, the house bathroom and en-suite to the master. Externally the space on offer is equally fantastic. To the front you have a driveway with parking for two vehicles as well as a garage for further storage or parking. To the rear of the residence you have a large garden, private and secure it is ideal for little ones and pets to explore in the warmer months of the calendar.
Arriving at Priory Lodge, you park on the drive and make your way through the front door. Credit to the current owners, you have an immaculate property, with a modern, yet traditional theme which runs throughout complemented with oak beams. Entering into the dining room you have a welcoming space that is full of natural light from the French doors to the rear of the space. A feature open staircase adds a touch of uniqueness to the build and something you don't come across too often. The dining space is a great space to entertain family and friends over dinner, able to accommodate a large dining table you also have a flexible space should you wish to utilise the room as further living room. To your left is the living room. A feature stone fireplace is the showpiece and makes for a cosy and welcoming environment to spend your evenings watching television. The multi-fuel burning stove will be roaring away in the winter months while you relax and unwind after a long day. To the rear of the living space is a conservatory. Formally of a traditional type the current owners have invested in a new insulated roof meaning you are able to use all year round and it really does extend the living space on offer as well as offering lovely views of the rear garden space. Finally on the ground floor is the kitchen diner. A shaker style kitchen finished in sage makes for a lovely finish, with wooden worktops that complement the style of the property, as well as a Belfast sink. A convenient breakfast bar allows for a less formal dining setting or when you a grabbing a quick bite on the go.
Up to the first floor, greeted with a lovely galleried landing. To the rear of the property is the master bedroom with lovely views of the rear garden and the countryside in the distance. A large double bedroom currently hosting a super king bed you have ample space for built in or freestanding furniture, whatever is your preference. Complementing the space you have an en-suite bathroom. Finished to a lovely specification you have a large double length rain shower, WC and wash basing with vanity unit. To the front of the residence is bedroom two. Again a great sized double you have a large room that is able to house additional furniture. Also to the front of the property is bedroom four. Currently utilised as a single bedroom you have a generous sized room that is able to accommodate additional furniture. Completing the quartet of bedrooms is bedroom three which is at the rear of the property. Currently used as a hybrid space, office/dressing room you have a space that is flexible and is of a good size for multiple uses. Finally on the first floor is the house bathroom. A feature stone wall adds character while you have a lovely freestanding bathtub to soak in after a long day.
Internally the space on offer at this property is fantastic. Externally you have much of the same. To the front, a double driveway and garage (with loft access) for parking. To the rear of the property you have a large garden to enjoy. Immediately off the rear of the property is a lovely patio which catches the sun all day, perfect for some al-fresco dining in the summer months. Adjacent, you have a lovely decked space that has a hot tub and seating area to relax in. The centre part of the garden is mainly lawned and relatively low maintenance, while to the rear of the space you have a planter that is currently utilised as a play space for young children, previously a vegetable patch should you wish to grow your own produce. Gated and secure the external space is ideal for little ones and pets to explore in the summer months without worry.
The location of Hampole is unknown to many. A small hamlet giving country living to its residents while maintaining incredible transport links with immediate access to the A1M national motorway network. Located between Wakefield and Doncaster you have easy access to both cities while only being a short drive away from the town of Pontefract and all it has to offer. This lovely home is ideal for a growing family and presented to an immaculate standard throughout. EWE should book to view today, online or over the phone we are open 24/7 to take your enquiry!
In accordance with Section 21 of the Estate Agent Act 1979, we declare that there is a personal interest in the sale of this property. The property is being sold by a member of staff within Mellor & Hammond ltd t/a EweMove Wakefield & Pontefract.
Living Room
6.54m x 3.63m - 21'5" x 11'11"
Dining Room
6.02m x 3.36m - 19'9" x 11'0"
Kitchen Diner
6.02m x 2.99m - 19'9" x 9'10"
Garage
5.38m x 4.39m - 17'8" x 14'5"
Conservatory
3.42m x 2.93m - 11'3" x 9'7"
Master Bedroom with Ensuite
4.52m x 2.99m - 14'10" x 9'10"
Ensuite
3.97m x 1.78m - 13'0" x 5'10"
Bedroom 2
3.61m x 3.06m - 11'10" x 10'0"
Bedroom 3
3.42m x 2.7m - 11'3" x 8'10"
Bedroom 4
3.36m x 2.21m - 11'0" x 7'3"
Bathroom
2.96m x 1.67m - 9'9" x 5'6"
- COUNCIL TAXA payment made to your local authority in order to pay for local services like schools, libraries, and refuse collection. The amount you pay depends on the value of the property.Read more about council Tax in our glossary page.
- Band: D
- PARKINGDetails of how and where vehicles can be parked, and any associated costs.Read more about parking in our glossary page.
- Yes
- GARDENA property has access to an outdoor space, which could be private or shared.
- Yes
- ACCESSIBILITYHow a property has been adapted to meet the needs of vulnerable or disabled individuals.Read more about accessibility in our glossary page.
- Ask agent
Main Street, Hampole, Doncaster, South Yorkshire, DN6
Add your favourite places to see how long it takes you to get there.
__mins driving to your place
Your mortgage
Notes
Staying secure when looking for property
Ensure you're up to date with our latest advice on how to avoid fraud or scams when looking for property online.
Visit our security centre to find out moreDisclaimer - Property reference 10598032. The information displayed about this property comprises a property advertisement. Rightmove.co.uk makes no warranty as to the accuracy or completeness of the advertisement or any linked or associated information, and Rightmove has no control over the content. This property advertisement does not constitute property particulars. The information is provided and maintained by EweMove, Covering Yorkshire. Please contact the selling agent or developer directly to obtain any information which may be available under the terms of The Energy Performance of Buildings (Certificates and Inspections) (England and Wales) Regulations 2007 or the Home Report if in relation to a residential property in Scotland.
*This is the average speed from the provider with the fastest broadband package available at this postcode. The average speed displayed is based on the download speeds of at least 50% of customers at peak time (8pm to 10pm). Fibre/cable services at the postcode are subject to availability and may differ between properties within a postcode. Speeds can be affected by a range of technical and environmental factors. The speed at the property may be lower than that listed above. You can check the estimated speed and confirm availability to a property prior to purchasing on the broadband provider's website. Providers may increase charges. The information is provided and maintained by Decision Technologies Limited. **This is indicative only and based on a 2-person household with multiple devices and simultaneous usage. Broadband performance is affected by multiple factors including number of occupants and devices, simultaneous usage, router range etc. For more information speak to your broadband provider.
Map data ©OpenStreetMap contributors.
