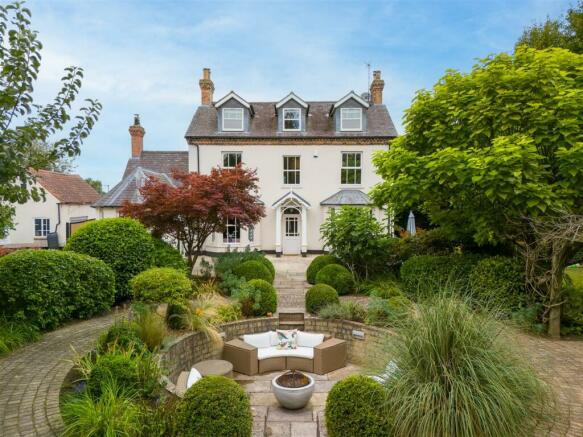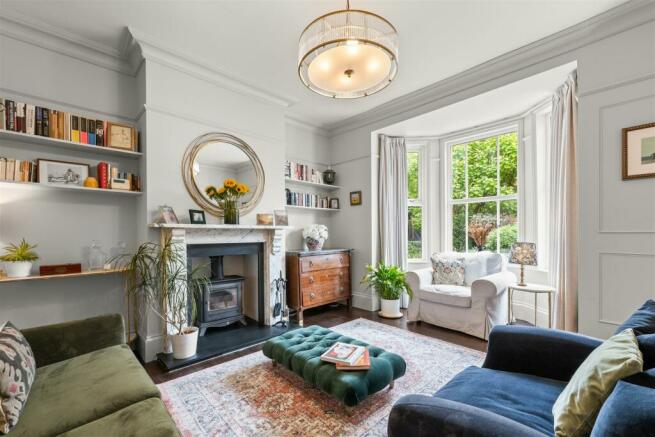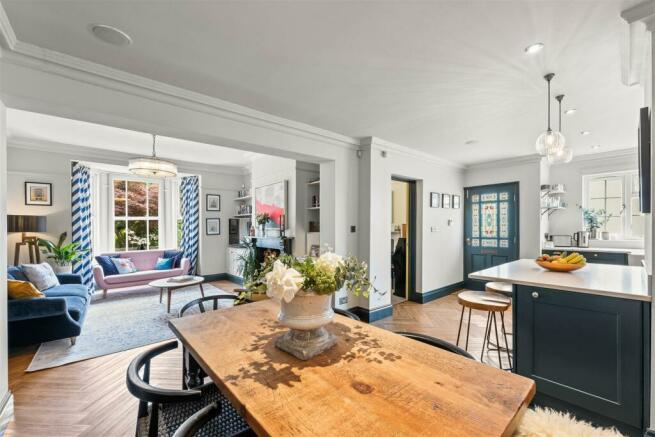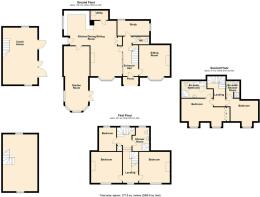Main Street, Fiskerton, Southwell

- PROPERTY TYPE
Detached
- BEDROOMS
5
- BATHROOMS
3
- SIZE
2,990 sq ft
278 sq m
- TENUREDescribes how you own a property. There are different types of tenure - freehold, leasehold, and commonhold.Read more about tenure in our glossary page.
Freehold
Key features
- Stunning 5 bed period property
- Located in the popular village of Fiskerton
- Characterful and contemporary family home with traditional features throughout.
- Renovated to an excellent standard - ready to move straight in and enjoy
- Beautiful extensive private garden
- Coach House/garage with potential to develop STP
- Local shop and 2 pubs within walking distance
- Minster School Catchment
Description
As you approach the front of Ebenezer House, the grandeur of its traditional façade, complete with an exquisite stained glass front door, sets the tone for the quality within. The traditional character of the property is preserved and enhanced throughout, with features such as original fireplaces, ceiling roses and magnificent windows that ensure every room is bathed in natural light.
The heart of this home is its open plan living area, where traditional and contemporary elements blend effortlessly. This area is ideal for the family and provides a versatile space that encourages both relaxation and entertainment. Ebenezer house boasts five bedrooms each adorned with expansive windows , 4 of which frame picturesque views of the rear garden. The garden is a true highlight of the property, thoughtfully designed to cater to a variety of activities. The garden features pockets of spaces with two separate lawned areas, perfect for climbing frames and football goals. At its centre lies a sunken sitting area, perfect for enjoying the outdoors. An outdoor bar with decking invites entertainment and socialising, while space remains for a BBQ area and outdoor dining, this beautifully landscaped garden provides a tranquil, private setting for creating memories with family and friends.
With its blend of historic charm and modern conveniences Ebenezer House offers a lifestyle enriched by its elegant design, spacious living area and inviting garden, perfect for families who are looking for a forever home.
Entrance Hall 5.2M X 1.8M - The traditional main door with stunning stained-glass window above, creates a grand and welcoming entrance into the home. The front door opens into a spacious hallway with striking monochrome tiled floor and a beautifully painted staircase with clever under-stair storage. There are doors leading off the hallway to the sitting room, study and downstairs washroom. A contemporary black framed glass partition wall with glazed door connects the hallway through to the open plan kitchen, dining and living area.
Open-Plan Kitchen, Dining, Living 8.2M X 6.8M -
Kitchen & Dining Area 6.8M X 4.3M (Max) - The kitchen is a beautifully finished space, showcasing handcrafted wooden cabinetry with dovetail joinery detail, and sleek granite worktops. Its U-shaped design includes a Rangemaster Classic 100 oven with induction hobs, an American- style fridge freezer housed in a floor to ceiling unit which includes a convenient pull-out pantry. There is a Belfast sink, set beneath a frosted window, which offers plenty of light while maintaining privacy. The breakfast bar offers the perfect spot for casual dining and a morning coffee. This kitchen blends style and practicality; perfect for family living. The kitchen seamlessly transitions into an expansive open plan living and dining area, all elegantly unified by luxurious LVT flooring that is underfloor heated. The dining space offers ample room for a family sized table. This space features an inbuilt pantry that is currently being used as a stylish coffee bar.
Living Area 5M X 4M - The inviting dining area flows effortlessly into a stunning sitting room, where a magnificent bay window bathes the space in natural light. At the centre of this cozy haven is a striking fireplace, flanked by bespoke wooden cabinetry and shelving. A chic glass panelled wall subtly separates the sitting area from the hallway; a contemporary addition which creates a beautiful open feel to the room.
Garden Room 8.2M X 3.2M - The garden room (currently used as the children's playroom) is a spacious, light filled haven with a unique bay shaped end featuring windows on all sides. Full length glazed double doors open onto the patio, seamlessly connecting the indoor and outdoor spaces. A cozy seating are with a stylish granite fireplace and inset cast iron log burner adding warmth and charm and making this room perfect spot for family fun and relaxation.
Utility 2.2M X 1M - A useful area with space for a washer and dryer in the inbuilt units. The 1 year old Worcester boiler is housed in here. With Velux roof light.
Study 3.6M X 1.7M - A characterful room with space for a desk and ample storage. With a window looking out onto the garden and another one to the rear of the property.
Washroom 0.9M X 2M - A stylish downstairs washroom with porcelain tiled floor and metro style wall tiles. Fitted with a toilet and sink.
Sitting Room 5M X 3.9M - An elegantly appointed room with traditional panelled walls and rich coloured hardwood flooring. This sitting room is distinguished by a magnificent bay window that frames views of the garden and bathes the space in natural light. The marble fireplace, featuring an elegant grey veined surround and a dark granite hearth, houses an inset cast iron log burner, providing a cozy focal point. Above, a decorative ceiling cornice and centre rose detailing adds classic charm. This sitting room combines a sense of intimacy with space, making it a perfect environment for both cozy family moments and entertaining guests.
Stairs To First Floor -
Bedroom 1 3.7M X 3.9M - Lovely double room with large window looking over the rear garden and a traditional style column radiator. There is a charming period fireplace with tiled hearth with a cast iron and traditional wooden surround.
Bedroom 2 3.8M X 3.9M - Fabulous double room, featuring a column radiator, a large window facing into the garden and a cast iron fireplace with a painted wooden surrounding.
Bedroom 3 2.9M X 3.2M - A double room with a charming original cast iron fireplace and a window looking out to the rear of the property.
Shower Room 2M X 3.1M - This sleek, modern shower room has fully tiled walls and a stylish Porcelanosa wall-mounted sink and heated towel rail. A frosted window, facing the rear of the house, ensures privacy while allowing in natural light. The contemporary walk-in shower features an inset shelf and a luxurious rainfall shower head with additional handheld shower.
Stairs To Second Floor - A beautiful wooden open spoke staircase to the second floor of the property. With stunning double height ceiling with original period feature beam. The staircase and landing is filled with natural light from the Velux roof light and window looking out to the rear of the property.
Bedroom 4 5.1 X 3.8M - This spacious double bedroom boasts two charming dormer windows and a dedicated dressing area with built-in wardrobes. A cozy nook under the window provides a perfect spot for a dressing table with beautiful views of the private garden. Door to ensuite bathroom.
Ensuite 3.9 X 2M - The ensuite features stylish LVT flooring, a modern walk-in shower with a rainfall feature, a stunning large bath with central taps, and Velux windows that allow sunlight to pour in.
Bedroom 5 3.8M X3.7M - A lovely double room with a window looking out to the garden. Door and steps leading down to the ensuite shower room. with LVT flooring, Velux window and rainfall shower. It could be possible to make the entire top floor a magnificent Master Suite subject to planning.
Ensuite - An ensuite shower room with LVT flooring, Velux window and rainfall shower. It could be possible to make the entire top floor a magnificent Master Suite subject to planning.
Outside & Garden - There is a private paved driveway with an electric double gates which opens out into a large, gravelled area offering secure parking for multiple vehicles. The garden at Ebenezer house is just beautiful. Boarded by fencing and surrounded by majestic mature trees it is fully enclosed, not at all overlooked and wonderfully private. The garden has been designed to create a collection of individual "rooms" to meet all the outdoor needs of a family. Central to the garden is a dramatic sunken seating area surrounding a fire pit, a perfect place for an evening's entertaining. In addition, there is an stylish bar housed in summerhouse measuring 2.7m x 2.8m that sits on a raised decking area with ample space for outdoor seating. For the younger members of the family, there are two large lawned areas that are currently home to the climbing frame, trampoline and football goals, as well as a funky woodland area under trees with a gravel pathway is one of the many fun zones of the garden.
Garage/Coach House 6.9M X 4M - A detached two storey coach house, currently used as a garage. With electric up and over door to the roadside and wooden double door access off the driveway. A good sized garage with the potential to develop (subject to the necessary planning consents) into a separate Annex.
Brochures
Main Street, Fiskerton, SouthwellBrochure- COUNCIL TAXA payment made to your local authority in order to pay for local services like schools, libraries, and refuse collection. The amount you pay depends on the value of the property.Read more about council Tax in our glossary page.
- Band: G
- PARKINGDetails of how and where vehicles can be parked, and any associated costs.Read more about parking in our glossary page.
- Yes
- GARDENA property has access to an outdoor space, which could be private or shared.
- Yes
- ACCESSIBILITYHow a property has been adapted to meet the needs of vulnerable or disabled individuals.Read more about accessibility in our glossary page.
- Ask agent
Main Street, Fiskerton, Southwell
Add an important place to see how long it'd take to get there from our property listings.
__mins driving to your place
Your mortgage
Notes
Staying secure when looking for property
Ensure you're up to date with our latest advice on how to avoid fraud or scams when looking for property online.
Visit our security centre to find out moreDisclaimer - Property reference 33431799. The information displayed about this property comprises a property advertisement. Rightmove.co.uk makes no warranty as to the accuracy or completeness of the advertisement or any linked or associated information, and Rightmove has no control over the content. This property advertisement does not constitute property particulars. The information is provided and maintained by Fenton Jones, Southwell. Please contact the selling agent or developer directly to obtain any information which may be available under the terms of The Energy Performance of Buildings (Certificates and Inspections) (England and Wales) Regulations 2007 or the Home Report if in relation to a residential property in Scotland.
*This is the average speed from the provider with the fastest broadband package available at this postcode. The average speed displayed is based on the download speeds of at least 50% of customers at peak time (8pm to 10pm). Fibre/cable services at the postcode are subject to availability and may differ between properties within a postcode. Speeds can be affected by a range of technical and environmental factors. The speed at the property may be lower than that listed above. You can check the estimated speed and confirm availability to a property prior to purchasing on the broadband provider's website. Providers may increase charges. The information is provided and maintained by Decision Technologies Limited. **This is indicative only and based on a 2-person household with multiple devices and simultaneous usage. Broadband performance is affected by multiple factors including number of occupants and devices, simultaneous usage, router range etc. For more information speak to your broadband provider.
Map data ©OpenStreetMap contributors.





