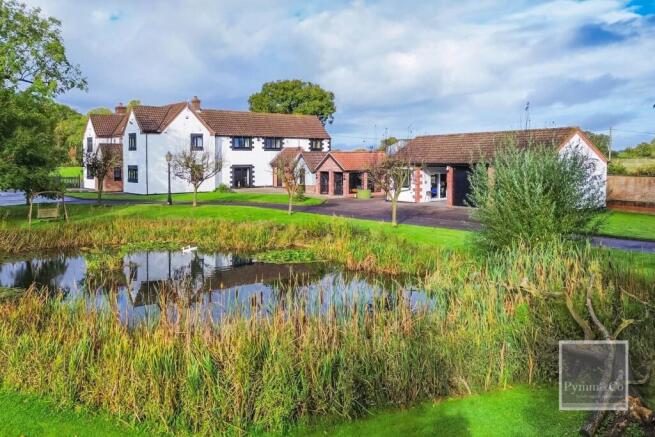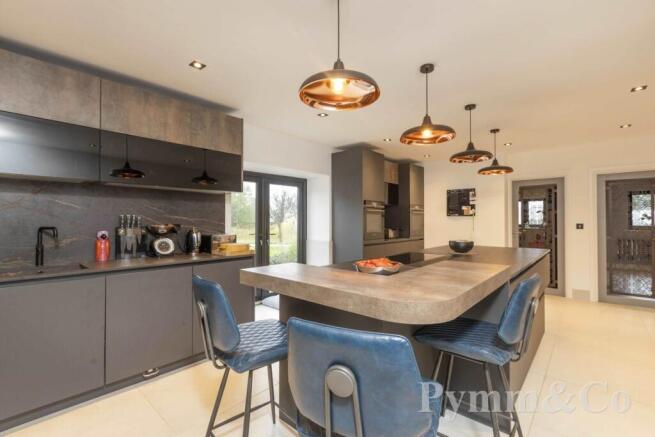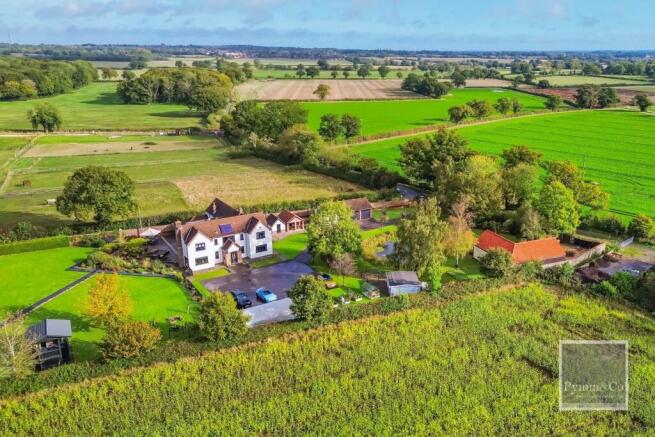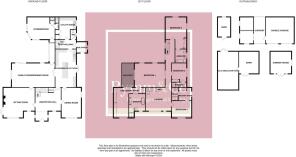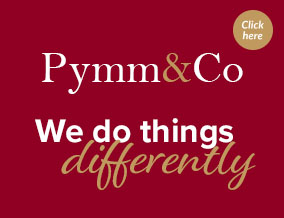
Grub Street, Shotesham All Saints

- PROPERTY TYPE
Detached
- BEDROOMS
5
- BATHROOMS
5
- SIZE
3,692 sq ft
343 sq m
- TENUREDescribes how you own a property. There are different types of tenure - freehold, leasehold, and commonhold.Read more about tenure in our glossary page.
Freehold
Key features
- Set Within More Than Two Acres Of Land (stms)
- Over 4,000 Square Feet Of Luxurious Living Space
- Beautifully Maintained Grounds
- An Impressive Array Of Ground Floor Rooms
- 4/5 Bedrooms
- A Combination Of En-Suite Shower Rooms/Bathrooms/Dressing Rooms
- Central Heating & Double Glazing
- Brick Built Double Garage & Carport
- A Range Of Outbuildings
Description
Shotesham is one of the most sought after South Norfolk villages situated approximately seven miles South of Norwich. The village has The Globe Public House and an attractive common which is PSI credited with a selection of fine period houses, various churches and a network of footpaths that includes the Boudicca Way to enjoy. Further facilities include shopping, schools and a doctors surgery which can be found in the nearby villages of Framlingham Earl and Poringland (about two miles). There are various sporting facilities nearby including Dunston Hall Country Club with an 18 hole golf course and leisure complex. Norwich, the Cathedral City and regional centre of East Anglia, has excellent retail, cultural and education sectors, with established communications including an expanding airport, mainline rail station to London Liverpool Street with an approximate journey time of 1 hour 50 minutes, and there is ease of access to the Norwich Southern Bypass linking all the major routes in and out of Norfolk.
Double glazed front door to:-
Reception Hall - 16'8" (5.08m) x 15'3" (4.65m)
Double glazed windows to either side, doors to the sitting room, dining room and kitchen/breakfast room, turned staircase to the first floor, understairs storage cupboard, airing cupboard with hot water tank, tiled floor.
Sitting Room - 20'5" (6.22m) x 19'8" (5.99m)
Two double glazed windows to the front, double glazed French doors to the side, stunning fireplace with inset cast iron woodburner, tiled floor, door to:-
Family Room/Morning Room - 27'9" (8.46m) x 16'3" (4.95m)
Two double glazed windows to the side and rear, double glazed sliding patio doors to the rear patio, door to rear walkway and double doors to:-
Kitchen/Breakfast Room - 24'5" (7.44m) x 13'8" (4.17m)
Double glazed patio doors to the side, door to dining room and door to rear hallway.
this magnificent kitchen is designed and fitted by Schmidt kitchens and comprises of quality fitted base and wall units with Dekton work surfaces, all centred around a feature split level island, which incorporates a breakfast bar, The cupboards feature some electronically operated doors, inset sink with recessed drainer and Quooker boiling tap, inset Falmec induction hob with extractor hood above, integrated Siemens electric oven and secondary combination microwave oven, integrated dishwasher, space for an American style fridge/freezer and wine cooler, tiled splashbacks, tiled flooring with underfloor heating, stunning designer radiator.
Dining Room - 19'7" (5.97m) x 12'10" (3.91m)
Double glazed windows to the front and side.
Rear Hallway
Secondary staircase to the first floor, doors to the utility room, cloakroom and side porch, tiled floor.
Cloakroom
Double glazed window to the side, low level WC, wash basin set into vanity unit with cupboard under, tiled splashbacks, tiled flooring.
Side Porch
Double glazed window to the side, double glazed door to the front, storage space, tiled floor.
Utility Room - 14'7" (4.45m) x 7'2" (2.18m)
Double glazed window to the side, fitted with a range of base and wall units, work surfaces, inset sink and drainer with mixer taps over, tiled splashbacks, space for a washing machine and tumble dryer, built-in storage cupboards, tiled floor.
Side Walkway - 16'7" (5.05m) x 3'7" (1.09m)
Fully double glazed down one side looking out to the rear patio, door to:-
Ground Floor Double Bedroom/Gym
Currently Used As A Gym. Double glazed full height windows and patio doors to the side, doors to:-
Shower Room
Wet shower area with electric power shower, tiled splashbacks, tiled floor, extractor fan.
Cloakroom
Low level WC, wash basin set into vanity unit with cupboard under, tiled splashbacks, tiled floor.
First Floor Landing - 16'7" (5.05m) x 15'2" (4.62m)
Staircase leading down to the main reception hall, two double glazed windows to the front with stunning farmland views, two double glazed windows to the side.
Principal Bedroom - 20'9" (6.32m) x 15'4" (4.67m)
Two double glazed windows to the rear, double glazed sliding patio doors to the balcony with amazing garden and field views, two velux windows, door to:-
Dressing Room - 19'7" (5.97m) x 16'0" (4.88m)
Double glazed windows to the front and rear, fitted with a range of wardrobes with sliding doors extending across the whole width of the room, storage drawers and cupboards with dressing tables plus back lit mirror sliding door to:-
En-Suite
Double glazed window to the front, luxury four piece suite comprising of Grohe heated toilet, wall mounted double width sink unit with storage space under and mixer taps over, double ended freestanding bath with mixer shower tap, walk-in wet room style twin head rainfall multi jet shower, mirrored towel radiator, shaver socket, wall mounted vanity mirror with lighting, extractor fan, tiled walls and floor.
Bedroom 2 - 19'9" (6.02m) x 13'5" (4.09m)
Double glazed window to the side, built-in double wardrobes with sliding mirror doors, door to:-
En-Suite
Double glazed window to the side, low level WC, wash basin set into vanity unit with storage cupboard under and mixer tap over, shaped panelled bath with Aqualisa power shower and glazed shower screen, tiled walls and floors, extractor fan.
Bedroom 3 - 12'3" (3.73m) x 9'7" (2.92m)
Double glazed window to the side, built-in double wardrobes with sliding mirror doors and adjoining vanity unit, door to:-
En-Suite
Low level WC, wall mounted wash basin with storage space under and mixer taps over, shower area with Aqualisa power shower, tiled walls and floors, heated towel radiator, extractor fan.
Bedroom 4 - 12'11" (3.94m) x 9'9" (2.97m)
Double glazed window to the front, opening to:-
Dressing Room - 9'4" (2.84m) x 8'8" (2.64m)
Double glazed window to the side built-in double wardrobe with sliding mirrored doors and vanity unit with mirror and courtesy lighting, door to:-
En-Suite
Low level WC, wash basin set into vanity unit with storage cupboard under and mixer tap over, shower cubicle with Aqualisa power shower, tiled walls and flooring, heated towel radiator, extractor fan
Outside
Brick Built Storage Shed - 12'4" (3.76m) x 9'2" (2.79m)
Window to the rear, door to the front, storage, power and light.
Dog Kennels
Twin heated dog kennels with power and light.
Detached Brick Building
Comprising of a double garage, carport and office/studio.
Carport - 18'7" (5.66m) x 8'11" (2.72m)
Power and light, double glazed door to the office/studio and door to the garage.
Office/Studio - 18'9" (5.72m) x 8'9" (2.67m)
Double glazed windows to the front and side, power and light, tiled floor.
Double Garage - 20'2" (6.15m) x 18'8" (5.69m)
Electric remote control roller doors, power and light.
Detached Barn/Annex
Split into two separate rooms, The main room is currently used as a golf simulator room.
Golf Simulator Room - 39'0" (11.89m) x 18'9" (5.72m)
Double glazed French doors to the rear, power and light, door to:-
Second Room - 19'0" (5.79m) x 18'0" (5.49m)
Double glazed French doors to the front, power and light.
Summerhouse - 15'7" (4.75m) x 15'6" (4.72m)
High quality timber construction with double glazed window to the side, glazed windows to the front with central double glazed French doors, power and light.
Notice
Please note that we have not tested any apparatus, equipment, fixtures, fittings or services and as so cannot verify that they are in working order or fit for their purpose. Pymm & Co cannot guarantee the accuracy of the information provided. This is provided as a guide to the property and an inspection of the property is recommended.
- COUNCIL TAXA payment made to your local authority in order to pay for local services like schools, libraries, and refuse collection. The amount you pay depends on the value of the property.Read more about council Tax in our glossary page.
- Band: G
- PARKINGDetails of how and where vehicles can be parked, and any associated costs.Read more about parking in our glossary page.
- Garage,Off street
- GARDENA property has access to an outdoor space, which could be private or shared.
- Private garden
- ACCESSIBILITYHow a property has been adapted to meet the needs of vulnerable or disabled individuals.Read more about accessibility in our glossary page.
- Ask agent
Grub Street, Shotesham All Saints
Add an important place to see how long it'd take to get there from our property listings.
__mins driving to your place
Your mortgage
Notes
Staying secure when looking for property
Ensure you're up to date with our latest advice on how to avoid fraud or scams when looking for property online.
Visit our security centre to find out moreDisclaimer - Property reference 15532_PYMM. The information displayed about this property comprises a property advertisement. Rightmove.co.uk makes no warranty as to the accuracy or completeness of the advertisement or any linked or associated information, and Rightmove has no control over the content. This property advertisement does not constitute property particulars. The information is provided and maintained by Pymm & Co, Norwich. Please contact the selling agent or developer directly to obtain any information which may be available under the terms of The Energy Performance of Buildings (Certificates and Inspections) (England and Wales) Regulations 2007 or the Home Report if in relation to a residential property in Scotland.
*This is the average speed from the provider with the fastest broadband package available at this postcode. The average speed displayed is based on the download speeds of at least 50% of customers at peak time (8pm to 10pm). Fibre/cable services at the postcode are subject to availability and may differ between properties within a postcode. Speeds can be affected by a range of technical and environmental factors. The speed at the property may be lower than that listed above. You can check the estimated speed and confirm availability to a property prior to purchasing on the broadband provider's website. Providers may increase charges. The information is provided and maintained by Decision Technologies Limited. **This is indicative only and based on a 2-person household with multiple devices and simultaneous usage. Broadband performance is affected by multiple factors including number of occupants and devices, simultaneous usage, router range etc. For more information speak to your broadband provider.
Map data ©OpenStreetMap contributors.
