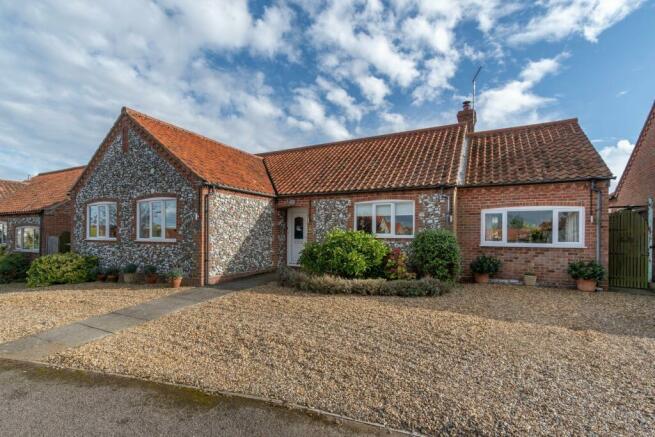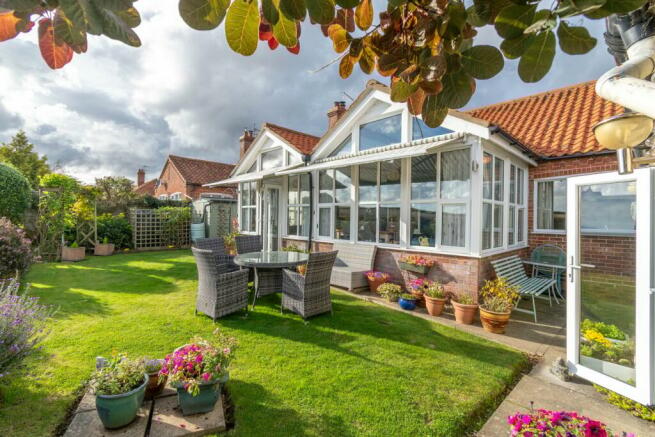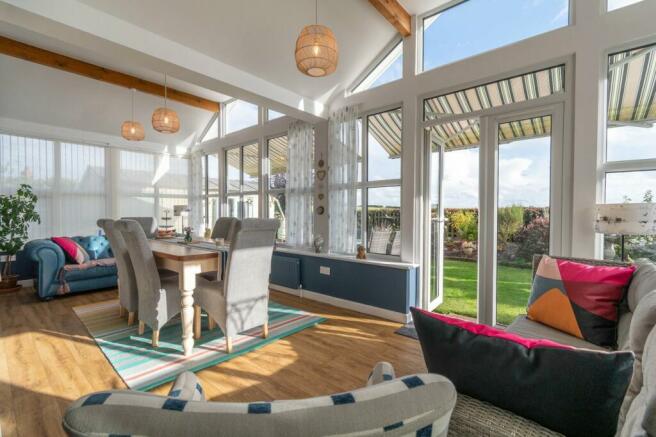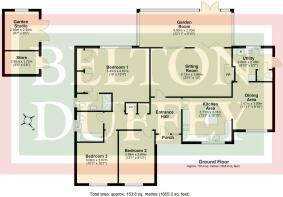Kestrel Close, Burnham Market, PE31

- PROPERTY TYPE
Detached Bungalow
- BEDROOMS
3
- BATHROOMS
2
- SIZE
Ask agent
- TENUREDescribes how you own a property. There are different types of tenure - freehold, leasehold, and commonhold.Read more about tenure in our glossary page.
Freehold
Description
23 Kestrel Close is an attractive brick and flint bungalow built in the 1990s by well respected local house builders W Shackcloth Limited, on a cul de sac of similar properties on the southern edge of Burnham Market. The property stands in an enviable position with fine far reaching views over neighbouring countryside to the rear yet is within walking distance of the village centre and all amenities.
The well presented and oil centrally heated accommodation has spacious living areas including entrance hall, kitchen/dining room with a separate utility and cloakroom, generous sitting room and an impressive vaulted garden room. There are also 3 bedrooms, the principal also having an en suite shower room, and a bathroom. Further benefits include oil-fired central heating with a fireplace housing a wood burning stove in the sitting room and majority UPVC double glazed windows and doors.
Outside, there is driveway parking for numerous vehicles and an attractively landscaped south facing rear garden with a garden studio building, plus the fine countryside views.
Burnham Market is a beautiful, traditional village, close to the North Norfolk Coast, having a full range of shops which include numerous independent boutiques, Post Office, antiques shop, doctor's and dentist surgery, jewellery shop, garage, butchers and food shops, fish shop, wine merchant, deli, and bakery. With a fine parish church and a range of hostelries including the famous "Hoste Arms" hotel and great restaurants including Socius and No. 29, Burnham Market centre is situated around a village green with mainly Georgian houses in what is considered an extremely desirable village.
The Burnhams comprise 6 villages situated on the North Norfolk Coast, an area of Outstanding Natural Beauty with miles of unspoilt beaches and wild salt marshes punctuated by creeks and small ancient harbours. Wells-next-the-Sea is located 5 miles to the east passing through the spectacular Holkham Estate whilst, to the west, Brancaster Staithe offers excellent sailing and watersports.
Mains water, mains drainage and mains electricity. Oil-fired central heating to radiators. EPC Rating Band D.
Borough Council King's Lynn and West Norfolk, King's Court, Chapel Street, King's Lynn, PE30 1EX. Council Tax Band D.
STORM PORCH
A covered storm porch with outside light and partly glazed UPVC door with a glazed panel to the side leading into:
ENTRANCE HALL
Spacious entrance hall with room for freestanding furniture, shelved airing cupboard housing the hot water cylinder and a further storage cupboard with space for coat hooks and shoe storage etc. Vinyl flooring, radiator and loft hatch.
KITCHEN/DINING ROOM
A spacious open plan kitchen/dining room with vinyl flooring. Comprising:
KITCHEN AREA - 3.71m x 3.31m (12' 2" x 10' 10")
A range of cream Shaker style base and wall units with laminate worktops incorporating a resin one and a half bowl sink unit with mixer tap, island unit and tiled splashbacks. Integrated appliances including a double oven, ceramic hob with a stainless steel extractor hood over, fridge and dishwasher. Recessed ceiling lights, radiator, window to the front and a wide opening to:
DINING AREA
3.62m x 3.00m (11' 11" x 9' 10")
Wiring for a pendant light above the dining space, radiator, loft hatch, window to the front and a door leading into:
UTILITY ROOM
3.00m x 2.48m (9' 10" x 8' 2")
A range of base and wall units with laminate worktops incorporating a stainless steel sink unit, tiled splashbacks. Spaces and plumbing for a washing machine, fridge and freezer etc, oil-fired central heating boiler. Vinyl flooring, window to the rear, door to the cloakroom and a partly glazed timber door leading outside to the side of the property.
CLOAKROOM
1.17m x 0.81m (3' 10" x 2' 8")
Corner wash basin with a tiled splashback, WC, vinyl flooring and a white towel radiator.
SITTING ROOM
6.12m x 3.66m (20' 1" x 12' 0")
Spacious sitting room with a fireplace housing a wood burning stove on a pamment tiled hearth with painted timber surround, radiator. Window to and glazed bi-fold doors leading into:
GARDEN ROOM
6.99m x 2.70m (22' 11" x 8' 10")
Impressive garden room extension with twin vaulted ceilings, exposed ceiling beams, vinyl flooring and radiator. Windows overlooking the rear garden and countryside beyond and French doors leading outside.
BEDROOM 1
5.49m x 4.07m (18' 0" x 13' 4") into wardrobe cupboards.
Extensive range of fitted wardrobe cupboards, radiator, window overlooking the rear garden and countryside beyond. Door leading into:
EN SUITE SHOWER ROOM
2.61m x 1.27m (8' 7" x 4' 2")
A white suite comprising a shower cubicle with a chrome mixer shower, pedestal wash basin and WC. Vinyl flooring, tiled splashbacks, chrome towel radiator, recessed ceiling lights and a window to the side with obscured glass.
BEDROOM 2
3.98m x 2.69m (13' 1" x 8' 10")
Radiator and a window to the front of the property.
BEDROOM 3
3.08m x 3.07m (10' 1" x 10' 1")
Radiator and a window to the front of the property.
BATHROOM
2.24m x 1.98m (7' 4" x 6' 6")
A white suite comprising a panelled bath with a chrome mixer shower over and glass shower screen, pedestal wash basin and WC. Vinyl flooring, tiled splashbacks, chrome towel radiator, recessed ceiling lights and a window to the side with obscured glass.
OUTSIDE
Number 23 is set back from the cul de sac behind an extensive private gravelled driveway providing off road parking for 2-3 vehicles with shrub borders and a paved walkway to the property's front porch and entrance door.
Gates to both sides of the bungalow lead to the delightfully landscaped rear garden that enjoys a sunny southerly aspect and high degree of privacy. The garden comprises a neat lawn with a well stocked shrub and plant border to the rear with a low picket fence and hedging making the most of the fine far reaching views over neighbouring countryside. Paved walkways, timber shed, screened plastic oil tank, covered log store and access to the garden studio.
GARDEN STUDIO
2.93m x 2.58m (9' 7" x 8' 6")
Timber garden studio building with UPVC French doors, window to the side, power and light, ideal for a home office.
STORE
2.58m x 1.72m (8' 6" x 5' 8")
Useful store attached to the garden studio with power and light.
Brochures
Brochure 1- COUNCIL TAXA payment made to your local authority in order to pay for local services like schools, libraries, and refuse collection. The amount you pay depends on the value of the property.Read more about council Tax in our glossary page.
- Band: D
- PARKINGDetails of how and where vehicles can be parked, and any associated costs.Read more about parking in our glossary page.
- Driveway
- GARDENA property has access to an outdoor space, which could be private or shared.
- Yes
- ACCESSIBILITYHow a property has been adapted to meet the needs of vulnerable or disabled individuals.Read more about accessibility in our glossary page.
- Ask agent
Kestrel Close, Burnham Market, PE31
Add an important place to see how long it'd take to get there from our property listings.
__mins driving to your place
Get an instant, personalised result:
- Show sellers you’re serious
- Secure viewings faster with agents
- No impact on your credit score



Your mortgage
Notes
Staying secure when looking for property
Ensure you're up to date with our latest advice on how to avoid fraud or scams when looking for property online.
Visit our security centre to find out moreDisclaimer - Property reference 28272607. The information displayed about this property comprises a property advertisement. Rightmove.co.uk makes no warranty as to the accuracy or completeness of the advertisement or any linked or associated information, and Rightmove has no control over the content. This property advertisement does not constitute property particulars. The information is provided and maintained by Belton Duffey, Wells-next-the-Sea. Please contact the selling agent or developer directly to obtain any information which may be available under the terms of The Energy Performance of Buildings (Certificates and Inspections) (England and Wales) Regulations 2007 or the Home Report if in relation to a residential property in Scotland.
*This is the average speed from the provider with the fastest broadband package available at this postcode. The average speed displayed is based on the download speeds of at least 50% of customers at peak time (8pm to 10pm). Fibre/cable services at the postcode are subject to availability and may differ between properties within a postcode. Speeds can be affected by a range of technical and environmental factors. The speed at the property may be lower than that listed above. You can check the estimated speed and confirm availability to a property prior to purchasing on the broadband provider's website. Providers may increase charges. The information is provided and maintained by Decision Technologies Limited. **This is indicative only and based on a 2-person household with multiple devices and simultaneous usage. Broadband performance is affected by multiple factors including number of occupants and devices, simultaneous usage, router range etc. For more information speak to your broadband provider.
Map data ©OpenStreetMap contributors.




