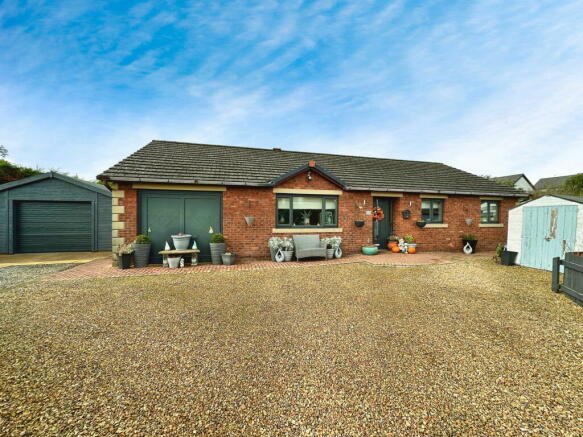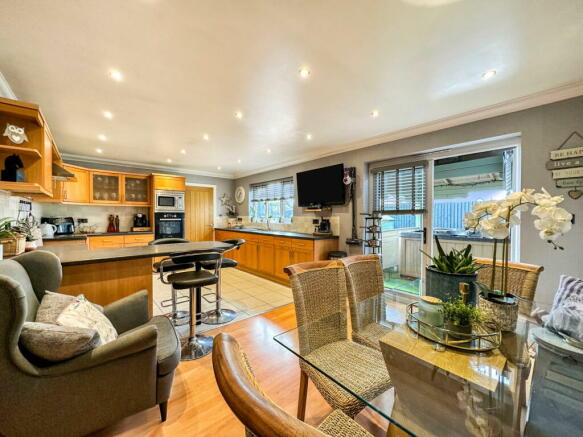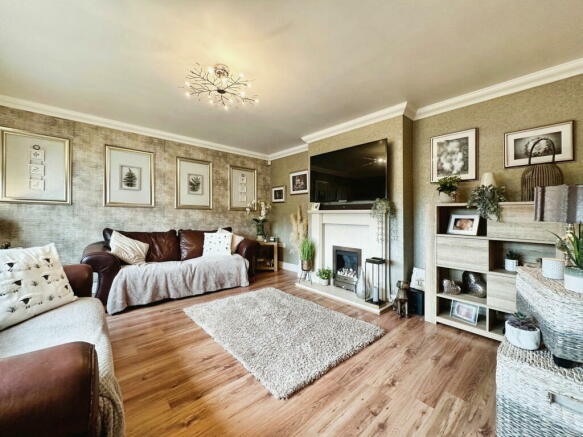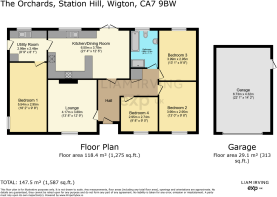Station Hill, Wigton, CA7 9BW

- PROPERTY TYPE
Detached Bungalow
- BEDROOMS
4
- BATHROOMS
1
- SIZE
Ask agent
- TENUREDescribes how you own a property. There are different types of tenure - freehold, leasehold, and commonhold.Read more about tenure in our glossary page.
Freehold
Key features
- An Exceptional Detached Bungalow
- Nestled At The End Of A Quiet And Private Lane
- Incredible Dining Kitchen Space
- Luxurious Four Piece Family Bathroom
- Covered Outdoor Hot Tub
- Static Caravan In The Garden Providing A Multitude Of Uses
- Detached Garage/Workshop
- QUOTE LI0465
Description
Some bungalows have just got it… The Orchards, Station Hill is definitely one of those properties. From the minute you pull up to the property and from the minute you step inside you cannot fail to be bowled over by this fantastic and generously proportioned four-bedroom detached bungalow, nestled at the end of a quiet and private lane in the bustling market town of Wigton. QUOTE LI0465.
Constructed in 2004, this wonderfully spacious bungalow is designed for flexible living. Tastefully decorated in neutral tones, it's move-in ready and offers a range of modern features including a detached garage/workshop, ample off-road parking, low-maintenance gardens complete with a covered Hot Tub and a static caravan in the rear garden which presents a multitude of potential uses!
The Orchards, has bags of 'kerb appeal’ with a fabulous amount of floor space on offer and on opening the front door you'll already know you made the right choice.
From the moment you step inside, it's clear that no detail has been overlooked.
The home's impeccable presentation reflects a commitment to quality that is evident in every room and outdoor space. This property is not just a bungalow; it's a meticulously crafted home ready to create lasting memories for its new owners.
A bright and airy entrance hallway provides a brilliant space to greet family and guests when they arrive with plenty of room for coats and shoes.
The living room is a light-filled room with a large window overlooking the front elevation, featuring a gas fire that serves as a focal point and provides additional warmth in the colder months.
The dining kitchen is the heart of the home, an impressive 21-foot space, filled with natural light, ideal for cooking, dining, and entertaining. It features top-of-the-line appliances and ample work surfaces, a breakfast bar area and French doors leading to the rear garden and covered hot tub.
The kitchen is designed for functionality making meal preparation pleasurable. Whether you are a novice cook or a culinary enthusiast, this kitchen will inspire you to create delicious meals for yourself and your loved ones.
Another stand-out part is the way you can link the inside with the outside via the French doors. Fling them open in the summer and enjoy al-fresco living, creating a perfect inside-outside link!
Conveniently located off the kitchen, a practical utility room helps keep the home tidy and clutter-free.
The master bedroom is spacious and features decorative wooden panelling and natural light streams in through the window, creating a bright and airy atmosphere.
The second bedroom, overlooking the front elevation is another brilliant size double room with a cosy atmosphere and decorative wooden panelling.
The third bedroom, at the rear of the property, enjoys lovely views of the rear garden and is filled with natural light.
The fourth bedroom, facing the front elevation is a single room which can easily accommodate a single bed and wardrobe.
All bedrooms provide a peaceful retreat to unwind and recharge.
The luxurious four-piece family bathroom is akin to what you might find in a five-star hotel. It includes a large walk-in shower, a bathtub perfect for unwinding, and is adorned with high-end finishes, including tile effect vinyl flooring, part tiled wall and an LED vanity mirror.
Internally this property is very impressive and outside the theme continues.
A gravel driveway at the front provides excellent off-road parking for several vehicles, leading to a detached garage/workshop with a 30-square-meter floor area. It’s an excellent feature for those who enjoy DIY projects.
The rear garden is designed for low maintenance, featuring generous seating areas, a covered hot tub, and a static caravan surrounded by decking and raised flowerbeds.
Equipped with power, the caravan offers additional accommodation options and can serve as a private and tranquil retreat, a home gym, an art studio, a hobby space, or even a summer retreat or home office. The possibilities are endless.
Wigton is a charming market town known for its vibrant community and rich history. It offers a variety of facilities and amenities, including a mix of local shops and markets where you can find everything from fresh produce to unique gifts.
The town also offers a selection of cafes, pubs, and restaurants offering a range of culinary experiences with several reputable schools and educational facilities serving the community including the highly regarded Nelson Tomlinson Secondary School.
For those who appreciate the outdoors, green spaces are plentiful, offering opportunities for walks, picnics, and enjoying nature's beauty with convenient access to both the Lake District National Park and the Solway Coast.
Good transport links to nearby towns and cities make Wigton an accessible location for commuters.
Wigton combines the charm of rural living with the convenience of modern amenities, making it an attractive place to live.
Tenure - Freehold
Council Tax Band - D
EPC Rating - D
Misrepresentation Act 1967 - These particulars, whilst believed to be accurate, are set out for guidance only and do not constitute any part of an offer or contract - intending purchasers should not rely on them as statements or representations of fact but must satisfy themselves by inspection or otherwise as to their accuracy. All electrical appliances mentioned in these details have not been tested and therefore cannot be guaranteed to be in working order.
- COUNCIL TAXA payment made to your local authority in order to pay for local services like schools, libraries, and refuse collection. The amount you pay depends on the value of the property.Read more about council Tax in our glossary page.
- Band: D
- PARKINGDetails of how and where vehicles can be parked, and any associated costs.Read more about parking in our glossary page.
- Yes
- GARDENA property has access to an outdoor space, which could be private or shared.
- Yes
- ACCESSIBILITYHow a property has been adapted to meet the needs of vulnerable or disabled individuals.Read more about accessibility in our glossary page.
- Ask agent
Station Hill, Wigton, CA7 9BW
Add an important place to see how long it'd take to get there from our property listings.
__mins driving to your place
Your mortgage
Notes
Staying secure when looking for property
Ensure you're up to date with our latest advice on how to avoid fraud or scams when looking for property online.
Visit our security centre to find out moreDisclaimer - Property reference S1095409. The information displayed about this property comprises a property advertisement. Rightmove.co.uk makes no warranty as to the accuracy or completeness of the advertisement or any linked or associated information, and Rightmove has no control over the content. This property advertisement does not constitute property particulars. The information is provided and maintained by eXp UK, North West. Please contact the selling agent or developer directly to obtain any information which may be available under the terms of The Energy Performance of Buildings (Certificates and Inspections) (England and Wales) Regulations 2007 or the Home Report if in relation to a residential property in Scotland.
*This is the average speed from the provider with the fastest broadband package available at this postcode. The average speed displayed is based on the download speeds of at least 50% of customers at peak time (8pm to 10pm). Fibre/cable services at the postcode are subject to availability and may differ between properties within a postcode. Speeds can be affected by a range of technical and environmental factors. The speed at the property may be lower than that listed above. You can check the estimated speed and confirm availability to a property prior to purchasing on the broadband provider's website. Providers may increase charges. The information is provided and maintained by Decision Technologies Limited. **This is indicative only and based on a 2-person household with multiple devices and simultaneous usage. Broadband performance is affected by multiple factors including number of occupants and devices, simultaneous usage, router range etc. For more information speak to your broadband provider.
Map data ©OpenStreetMap contributors.




