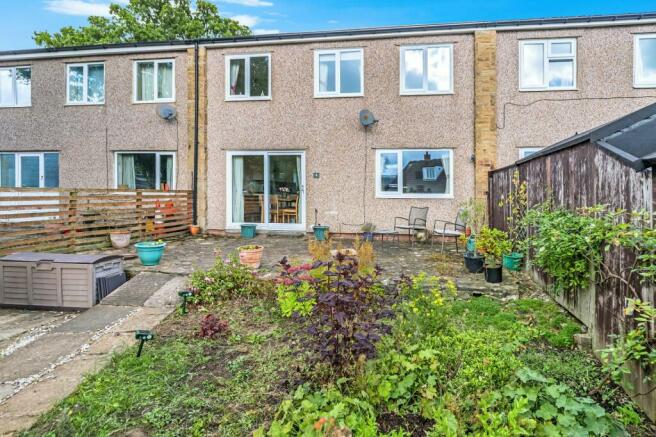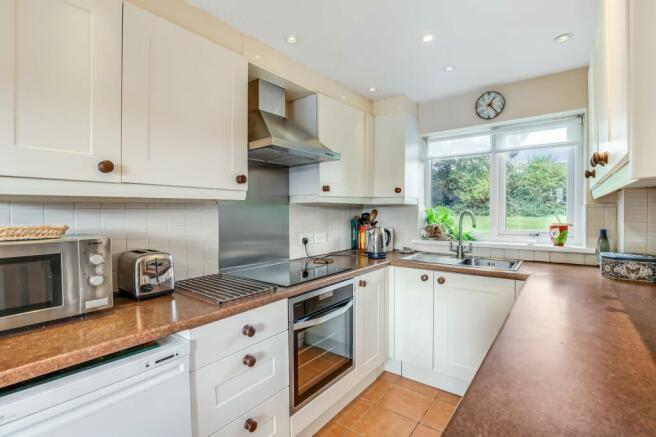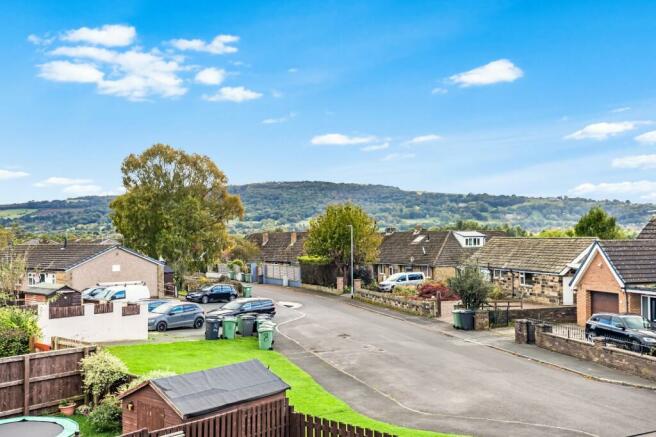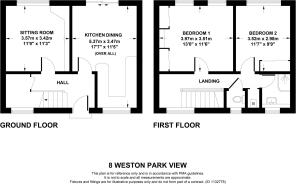Weston Park View, Otley, West Yorkshire, LS21

- PROPERTY TYPE
Terraced
- BEDROOMS
2
- BATHROOMS
1
- SIZE
818 sq ft
76 sq m
- TENUREDescribes how you own a property. There are different types of tenure - freehold, leasehold, and commonhold.Read more about tenure in our glossary page.
Freehold
Key features
- Mid-terraced home
- Two bedrooms
- Peaceful garden
- Well-presented kitchen dining
- Excellent location
- Light and airy sitting room
- Well-appointed shower room
- EPC rating - C
- Council tax band - B
- Freehold
Description
Otley
Otley is a beautiful Yorkshire market town having a population of approximately 15,000 people, set on the banks of the River Wharfe. Otley is a friendly and picturesque town with a rich commercial and community life. The town lies in attractive countryside within Mid-Wharfedale at the centre of the rural triangle between Leeds, Harrogate and Bradford. Immediately to the south of the town rises Otley Chevin, which gives magnificent views over Mid-Wharfedale, fantastic walks and cycling routes and in the past provided much of the stone from which the town centre was built. Highly regarded primary schools and the outstanding Prince Henry's Grammar School are found within the town itself, together with a lovely mix of popular branded stores a fantastic array of independently run shops, making Otley a very popular and pleasant town in which to live.
Delightful two-bedroom terraced house located in a good neighbourhood. This well-maintained property boasts a spacious living area, a fully fitted kitchen with modern appliances, and a garden - perfect for relaxing or entertaining guests. The property also benefits from street parking, making it convenient for residents and visitors alike. Situated in a lovely location with easy access to local amenities, schools, and transport links, this property presents an ideal opportunity for first-time buyers, small families, or downsizing. Don't miss out on the chance to make this delightful house your home - contact us today to arrange a viewing. The property benefits from double glazed windows and gas fired central heating, the rooms are described in brief below using approximate sizes:-
Ground floor
Entrance Hall
Light and airy entrance leading to the kitchen dining and sitting room and into the large storage under the stairs.
Kitchen Dining Room 17'7" (5.36)x11'5" (3.48) (overall)
A wonderful open plan accommodation with a well presented fitted kitchen and offering space for dining, creating a fantastic social entertaining and family room. The kitchen offers well-presented fitted wall and base units with fitted integrated electric oven, electric ring hob, extractor hood. There is space for an undercounter fridge/freezer. An additional feature is the sliding doors out onto the rear garden connecting the internal and external seamlessly to enjoy the sun throughout the day. Radiator.
Sitting Room 11'9"x11'3" (3.58mx3.43m)
A light and delightful sitting room with the double glazed window to the rear allowing the natural light to flow into the accommodation. Radiator.
First Floor
Landing
Leading to the two bedrooms, shower room and WC. Offering a double glazed window over the stairs. There is a built in boiler cupboard providing further storage.
Bedroom one 13'x11'6" (3.96mx3.5m)
A spacious and airy double bedroom with a double glazed window with lovely views to the rear. Offering built in moder built in wardrobes with sliding doors. Radiator.
Bedroom two 11'7"x9'9" (3.53mx2.97m)
A good sized bedroom with the double glazed window allowing for plenty of natural light and views to be admired. Built in wardrobes. Radiator.
Shower Room
A well appointed two piece suite comprising:- Step in shower cubicle and hand basin. A double glazed window.
WC
A one piece suite with a low level WC. Double glazed window.
Outside
The property offers a wonderful garden to the rear allowing for an ideal place to sit out and enjoy the sunshine throughout the day. The garden offers flagged and a flower bed are, with a fenced surround, there is plenty of spaced for planted pots and is ideal due to its easy maintenance.
Tenure
We are advised that the property is freehold.
Council Tax:
Leeds City Council Tax Band B. For further details on Leeds Council Tax Charges please visit or telephone them on .
Viewing This Property
We would be delighted to arrange a viewing for you on this property. To view, please contact Dale Eddison's Otley office on , e-mail us or call in to our office at 52-54 Kirkgate, Otley LS21 3HJ.
General
This property is of non-standard construction, please an agent for further details The measurements in these particulars are approximate and have been provided for guidance purposes only. The fixtures, fittings and appliances have not been tested and therefore no guarantee can be given that they are in working order. The internal photographs used in these particulars are reproduced for general information and it cannot be inferred that any item is included in the sale.
Mortgage Advice To Help Buy This House
We are delighted to offer Whole of Market Mortgage advice through our relationship with Mortgage Advice Bureau. To make an appointment please ring and we will arrange for our advisor to help you source the most suitable mortgage for your circumstances. The Initial consultation is free of charge and totally without obligation. A fee may then be payable if you choose to use their services. Dale Eddison Limited are Introducer Appointed Representatives of Mortgage Advice Bureau Limited and Mortgage Advice Bureau (Derby) Limited who are authorised and regulated by the Financial Conduct Authority. We routinely refer buyers to Mortgage Advice Bureau Limited.
Money Laundering, Terrorist Financing and Transfer of Funds Regulations 2017
Money Laundering, Terrorist Financing and Transfer of Funds Regulations 2017 Money Laundering Regulations (Introduced June 2017). To enable us to comply with the expanded Money Laundering Regulations we are required to obtain identification from all prospective buyers once a price and terms have been agreed on a purchase. Buyers are asked to please assist with this so that there is no delay in agreeing a sale. The cost payable by the successful buyer for this is £36 (inclusive of VAT) per named buyer and is paid to the firm that administers the money laundering ID checks, being Iamproperty/movebutler. Please note the property will not be marked as sold subject to contract until appropriate identification has been provided.
Brochures
Particulars- COUNCIL TAXA payment made to your local authority in order to pay for local services like schools, libraries, and refuse collection. The amount you pay depends on the value of the property.Read more about council Tax in our glossary page.
- Band: B
- PARKINGDetails of how and where vehicles can be parked, and any associated costs.Read more about parking in our glossary page.
- Yes
- GARDENA property has access to an outdoor space, which could be private or shared.
- Yes
- ACCESSIBILITYHow a property has been adapted to meet the needs of vulnerable or disabled individuals.Read more about accessibility in our glossary page.
- Ask agent
Weston Park View, Otley, West Yorkshire, LS21
Add an important place to see how long it'd take to get there from our property listings.
__mins driving to your place
Get an instant, personalised result:
- Show sellers you’re serious
- Secure viewings faster with agents
- No impact on your credit score
Your mortgage
Notes
Staying secure when looking for property
Ensure you're up to date with our latest advice on how to avoid fraud or scams when looking for property online.
Visit our security centre to find out moreDisclaimer - Property reference LSO240193. The information displayed about this property comprises a property advertisement. Rightmove.co.uk makes no warranty as to the accuracy or completeness of the advertisement or any linked or associated information, and Rightmove has no control over the content. This property advertisement does not constitute property particulars. The information is provided and maintained by Dale Eddison, Otley. Please contact the selling agent or developer directly to obtain any information which may be available under the terms of The Energy Performance of Buildings (Certificates and Inspections) (England and Wales) Regulations 2007 or the Home Report if in relation to a residential property in Scotland.
*This is the average speed from the provider with the fastest broadband package available at this postcode. The average speed displayed is based on the download speeds of at least 50% of customers at peak time (8pm to 10pm). Fibre/cable services at the postcode are subject to availability and may differ between properties within a postcode. Speeds can be affected by a range of technical and environmental factors. The speed at the property may be lower than that listed above. You can check the estimated speed and confirm availability to a property prior to purchasing on the broadband provider's website. Providers may increase charges. The information is provided and maintained by Decision Technologies Limited. **This is indicative only and based on a 2-person household with multiple devices and simultaneous usage. Broadband performance is affected by multiple factors including number of occupants and devices, simultaneous usage, router range etc. For more information speak to your broadband provider.
Map data ©OpenStreetMap contributors.




