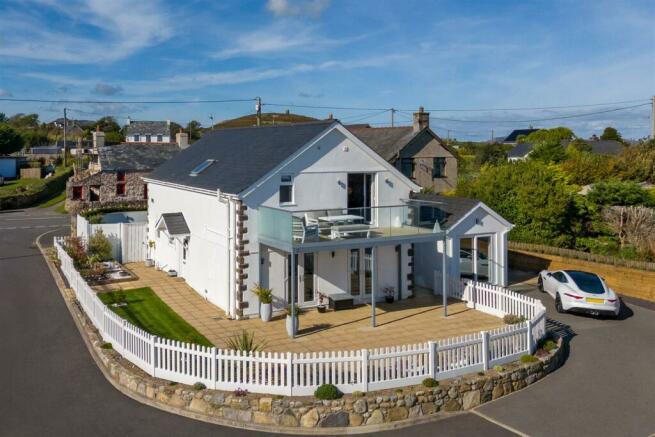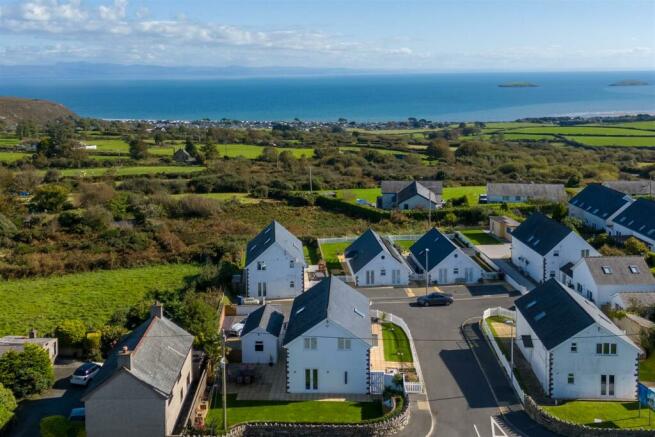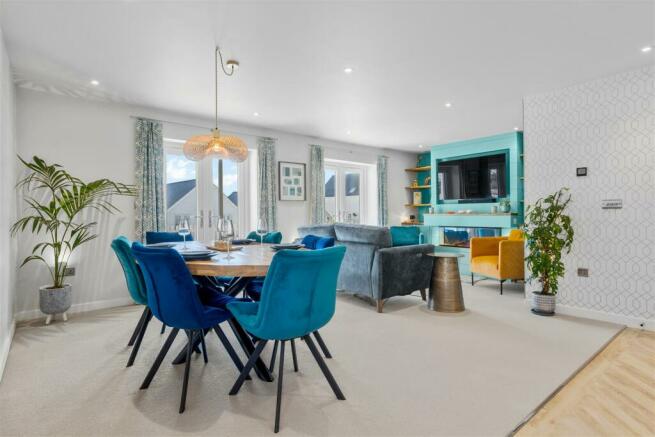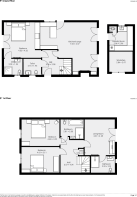Chain-Free Home with Sea Views, Mynytho nr Abersoch

- PROPERTY TYPE
Detached
- BEDROOMS
4
- BATHROOMS
3
- SIZE
1,534 sq ft
143 sq m
- TENUREDescribes how you own a property. There are different types of tenure - freehold, leasehold, and commonhold.Read more about tenure in our glossary page.
Freehold
Key features
- NO CHAIN
- Stunning Sea Views
- Prime Location
- Fully Renovated
- Versatile Layout
- Boat Storage
Description
WATCH OUR VIDEO TOUR
Welcome to this exquisite detached residence in Upper Abersoch, where luxury meets affordability! Nestled in the charming village of Mynytho, this beautifully renovated home offers the prestige of an Abersoch address without the inflated price tag. With stunning sea views of **St. Tudwal’s Islands**, this property is not just a home; it’s a lifestyle investment in one of the area’s most sought-after locations.
Mynytho presents the flexibility of coastal living with easy access to the vibrant amenities of Abersoch and Pwllheli, all while benefiting from a peaceful, community-oriented environment.
NO CHAIN
Entrance Hall - Step into a welcoming entrance hall that sets the tone for the rest of this stunning home. The hallway has a storage cupboard underneath the stairs.
Downstairs W/C - Conveniently located for guests, this well-appointed WC adds practicality to the main living areas.
Open Plan Kitchen/Dining/Lounge - 6.42 x 7.53 (21'0" x 24'8") - Discover the heart of the home in this bright and spacious open-plan living area. Twin patio doors lead seamlessly to the southerly-facing patio, while the stylish kitchen features quartz worktops and premium appliances, including a double oven, hob, extractor, fridge/freezer, dishwasher, wine chiller, and a hot water boiling tap. The space also includes a bespoke media unit, recessed lighting, and ample storage with decorative cabinets. A remote-controlled electric fireplace adds a cozy touch, perfect for relaxing evenings.
Master / Guest Bedroom - 4.4 x 3.64 (14'5" x 11'11") - This spacious bedroom comes complete with built-in wardrobes and easy access to an en-suite bathroom, providing privacy and comfort. The room provides flexibility with the option to present as a Guest Bedroom or the Master Suite.
En-Suite - Elegantly designed, the en-suite features modern fixtures and fittings for your convenience. The ensuite has power shower and electric towel rail.
Landing (Study Space) - A versatile space perfect for a home office or study area, allowing you to work in a quiet environment. From the landing, there's access to a partially boarded attic, offering an ideal space for remote work. With its abundance of natural light from the skylights and access to ultra-fast broadband, it's perfectly suited for a productive home office or creative studio.
Entertainment Bar Room / Bedroom - 4.36 x 3.68 (14'3" x 12'0") - Currently configured as a sitting room, this spacious master bedroom offers direct access to the balcony, where you can bask in stunning sea views. It features a compact kitchen area with a sink and dishwasher, making it an ideal area to entertain friends and family.
Bedroom 2 - 3.19 x 4.68 (10'5" x 15'4") - A well-proportioned double bedroom with ample space and natural light, complete with built-in wardrobes.
Bedroom 3 - 3.18 x 4.68 (10'5" x 15'4") - Another generously sized bedroom, perfect for family or guests, with beautiful views of the surrounding area.
Bathroom - A beautifully designed bathroom featuring contemporary fixtures, enhanced by skylights that flood the space with natural light. The room includes a power shower and a separate bathtub, offering both convenience and relaxation.
Outside Utility/Boot Room - 2.88 x 2.92 (9'5" x 9'6") - This versatile space is ideal for storing outdoor gear and appliances, with the added convenience of fitted dog cages. Recently renovated to a high standard, the room also includes an integrated ironing board and overhead laundry storage. The fully boarded roof space above offers ample additional storage, maximizing the functionality of this area.
Garden Store / Home Office / Home Gym - 2.88 x 2.5 (9'5" x 8'2") - A versatile storage solution, ideal for gardening tools or could easily be converted into a home office or gym.
Exterior Features - Surrounded by beautifully landscaped gardens, this property boasts a spacious paved patio area, perfect for outdoor entertaining. With parking for up to 4 cars and a former garage that can be repurposed for additional storage or hobbies, this home is designed with convenience in mind.
The fully walled private garden also includes outside wall lighting and is primarily laid to lawn, creating a serene outdoor retreat to enjoy year-round.
The property has boat storage facilities down the side of the home.
Utilities & Services - This property benefits from mains water, electricity, and drainage, with electric central heating providing warmth and comfort throughout. Bryn Head is equipped with high-speed broadband and features thermostats in most rooms positioned at the base, allowing you to monitor and control the home's temperature remotely while you're away. The home is ready for you to move in with no onward chain, ensuring a smooth and stress-free transaction.
Location Benefits - Mynytho offers a safe and friendly village community with a mix of locals and holiday homeowners. Enjoy easy access to nearby attractions, beaches, and local amenities. The bustling village of Abersoch is just a short drive away, providing dining, shopping, and recreational opportunities.
With reliable bus routes and proximity to Pwllheli’s vibrant market town, you’ll find everything you need within easy reach.
**This stunning home represents an incredible opportunity for those seeking a luxurious coastal lifestyle without the premium price. Don’t miss out—arrange your viewing today!**
Viewing Information - Viewings are by appointment only with Grace Estates
Misrepresentation Disclaimer - While we believe the details provided are substantially accurate, their accuracy cannot be guaranteed and they do not constitute any part of a contract. They are meant solely as a guide, and buyers should verify them through their own inspection.
You may download, save, and use this material for personal and research purposes only. You are not allowed to republish, retransmit, distribute, or otherwise make the material available to any third party, nor post it on any website.
Brochures
Chain-Free Home with Sea Views, Mynytho nr AbersocBrochure- COUNCIL TAXA payment made to your local authority in order to pay for local services like schools, libraries, and refuse collection. The amount you pay depends on the value of the property.Read more about council Tax in our glossary page.
- Band: F
- PARKINGDetails of how and where vehicles can be parked, and any associated costs.Read more about parking in our glossary page.
- Yes
- GARDENA property has access to an outdoor space, which could be private or shared.
- Yes
- ACCESSIBILITYHow a property has been adapted to meet the needs of vulnerable or disabled individuals.Read more about accessibility in our glossary page.
- Ask agent
Chain-Free Home with Sea Views, Mynytho nr Abersoch
Add an important place to see how long it'd take to get there from our property listings.
__mins driving to your place
Get an instant, personalised result:
- Show sellers you’re serious
- Secure viewings faster with agents
- No impact on your credit score
Your mortgage
Notes
Staying secure when looking for property
Ensure you're up to date with our latest advice on how to avoid fraud or scams when looking for property online.
Visit our security centre to find out moreDisclaimer - Property reference 33432438. The information displayed about this property comprises a property advertisement. Rightmove.co.uk makes no warranty as to the accuracy or completeness of the advertisement or any linked or associated information, and Rightmove has no control over the content. This property advertisement does not constitute property particulars. The information is provided and maintained by Grace Estates, Covering Warrington. Please contact the selling agent or developer directly to obtain any information which may be available under the terms of The Energy Performance of Buildings (Certificates and Inspections) (England and Wales) Regulations 2007 or the Home Report if in relation to a residential property in Scotland.
*This is the average speed from the provider with the fastest broadband package available at this postcode. The average speed displayed is based on the download speeds of at least 50% of customers at peak time (8pm to 10pm). Fibre/cable services at the postcode are subject to availability and may differ between properties within a postcode. Speeds can be affected by a range of technical and environmental factors. The speed at the property may be lower than that listed above. You can check the estimated speed and confirm availability to a property prior to purchasing on the broadband provider's website. Providers may increase charges. The information is provided and maintained by Decision Technologies Limited. **This is indicative only and based on a 2-person household with multiple devices and simultaneous usage. Broadband performance is affected by multiple factors including number of occupants and devices, simultaneous usage, router range etc. For more information speak to your broadband provider.
Map data ©OpenStreetMap contributors.





