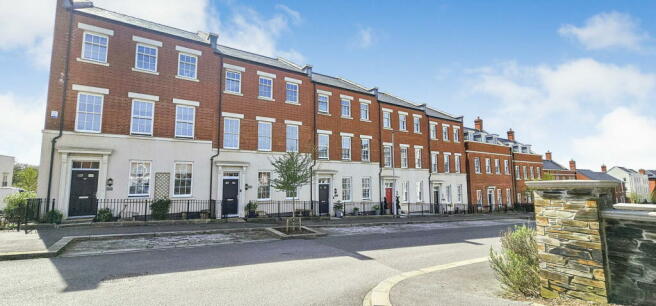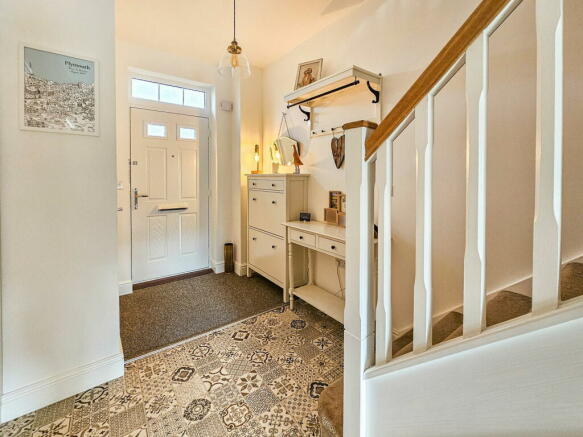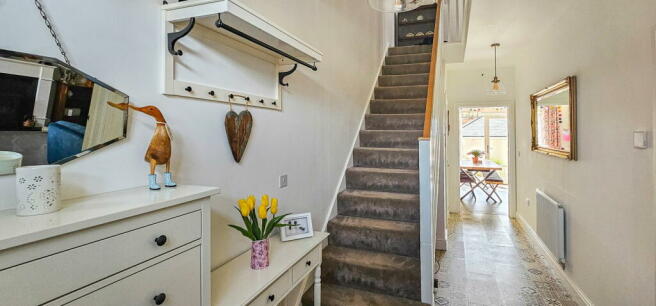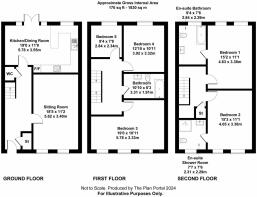Pegasus Place, Sherford, Plymouth, PL9 8FB

- PROPERTY TYPE
Terraced
- BEDROOMS
5
- BATHROOMS
3
- SIZE
1,830 sq ft
170 sq m
- TENUREDescribes how you own a property. There are different types of tenure - freehold, leasehold, and commonhold.Read more about tenure in our glossary page.
Freehold
Key features
- * TO BOOK A VIEWING, QUOTE REFERENCE HP0686 *
- LARGE GEORGIAN INSPIRED TOWNHOUSE
- SPACIOUS & ADAPTABLE ACCOMMODATION
- LARGE LOUNGE WITH FEATURE FIREPLACE
- KITCHEN/DINER SPANNING THE REAR OF THE PROPERTY
- FIVE BEDROOMS
- THREE BATHROOMS & DOWNSTAIRS WC
- SOUTH FACING REAR GARDEN
- GARAGE & GATED DRIVEWAY
Description
** Quote ref HP0686 to view **
This impressive Georgian-inspired townhouse offers the perfect blend of period charm and modern comfort, ideal for families seeking a most spacious and versatile home in a prime location. Built in 2019, the Taylor Wimpey "Willow" design, has all the space you could wish for, running to some 1742 sq. ft (162 sq. m). Overlooking "Boundary Park" and just a stone's throw from the expansive Sherford Country Park, open countryside is just minutes away.
An exceptionally well presented family home with a lovely open aspect to the front. With multiple sash windows allowing light to flood in the large reception areas, perfect for entertaining and relaxing, together with five bedrooms and three bathrooms. With the advantage of a S/SW facing garden to the rear, it is perfect for the summer months and outdoor living. The gated garage & drive are located to the rear of the property.
On entering the home, into the spacious hallway with doors leading to the lounge and kitchen/diner, as well as the downstairs cloakroom with staircase leading to the upper floors. The lounge enjoys two sash windows to the front elevation where you will find a charming and comfortable room to relax and switch off at the end of the day.
The kitchen/diner spans the rear of the house and features French doors leading to the garden. Within the open plan kitchen space you will find an abundance of wall and base units with ample worktop space together with integrated appliances comprising dishwasher, fridge-freezer, double oven, five ring gas hob, and the all important wine chiller!
Laid out over three floors, there is a huge amount of space for a growing family with adaptable accommodation. There are five bedrooms with the first floor comprising three bedrooms and a family bathroom (the current owners utilise one of these bedrooms as a second lounge / snug and bedroom five is used as a home office), whilst on the second floor you will find the master bedroom with ensuite bathroom plus a second bedroom with ensuite shower.
The gardens include a paved patio running across the rear of the house, with steps leading down to the lawned garden and pathway to the rear gate.
The property has the added advantage of a single garage and private driveway which is fenced and gated.
With the benefit of gas central heating and double glazing, the property is extremely energy efficient with a 86B rating.
Need to Know
Enquiries - for all enquiries relating to this property, please quote reference HP0686
EPC - B
Tenure - Freehold
Services - The home is supplied by Mains Gas, Electric, Water & Fibre Broadband
Plymouth City Council, Band E (£2707.06 for the year 2024/25). There is an annual management charge payable to First Port which, for the current year amounted to £134.10.
Construction - Traditional
Agents Note - All measurements and floor plans are for illustration purposes only
Reference made to any fixture, fittings, appliances, or any of the building services does not imply that they are in working order or have been tested by the Agent. Purchasers should establish the suitability and working condition of these items and services themselves.
AML / ID
Important Information on Anti-Money Laundering Check
We are required by law to conduct Anti-Money Laundering checks on all parties involved in the sale or purchase of a property.
We take the responsibility of this seriously in line with HMRC guidance in ensuring the accuracy and continuous monitoring of these checks. Our compliance partner, Move Butler, will carry out the initial checks on our behalf. They will contact you and where possible, a biometric check will be sent to you electronically only once your offer has been accepted.
As an applicant, you will be charged a non-refundable fee of £30 (inclusive of VAT) per buyer for these checks. The fee covers data collection, manual checking, and monitoring. You will need to pay this amount directly to Move Butler and complete all Anti-Money Laundering checks before your offer can be formally accepted.
In addition, you will also be required to provide evidence of how you intend to finance your purchase prior to formal acceptance of any offer.
* In accordance with the Estate Agents Act 1979 we declare that a member of eXp staff is related to the seller of this property *
** To book a viewing, please quote reference HP0686 **
- COUNCIL TAXA payment made to your local authority in order to pay for local services like schools, libraries, and refuse collection. The amount you pay depends on the value of the property.Read more about council Tax in our glossary page.
- Band: E
- PARKINGDetails of how and where vehicles can be parked, and any associated costs.Read more about parking in our glossary page.
- Garage,Allocated
- GARDENA property has access to an outdoor space, which could be private or shared.
- Private garden
- ACCESSIBILITYHow a property has been adapted to meet the needs of vulnerable or disabled individuals.Read more about accessibility in our glossary page.
- Wide doorways
Pegasus Place, Sherford, Plymouth, PL9 8FB
Add your favourite places to see how long it takes you to get there.
__mins driving to your place
Your mortgage
Notes
Staying secure when looking for property
Ensure you're up to date with our latest advice on how to avoid fraud or scams when looking for property online.
Visit our security centre to find out moreDisclaimer - Property reference S902227. The information displayed about this property comprises a property advertisement. Rightmove.co.uk makes no warranty as to the accuracy or completeness of the advertisement or any linked or associated information, and Rightmove has no control over the content. This property advertisement does not constitute property particulars. The information is provided and maintained by eXp UK, South West. Please contact the selling agent or developer directly to obtain any information which may be available under the terms of The Energy Performance of Buildings (Certificates and Inspections) (England and Wales) Regulations 2007 or the Home Report if in relation to a residential property in Scotland.
*This is the average speed from the provider with the fastest broadband package available at this postcode. The average speed displayed is based on the download speeds of at least 50% of customers at peak time (8pm to 10pm). Fibre/cable services at the postcode are subject to availability and may differ between properties within a postcode. Speeds can be affected by a range of technical and environmental factors. The speed at the property may be lower than that listed above. You can check the estimated speed and confirm availability to a property prior to purchasing on the broadband provider's website. Providers may increase charges. The information is provided and maintained by Decision Technologies Limited. **This is indicative only and based on a 2-person household with multiple devices and simultaneous usage. Broadband performance is affected by multiple factors including number of occupants and devices, simultaneous usage, router range etc. For more information speak to your broadband provider.
Map data ©OpenStreetMap contributors.




