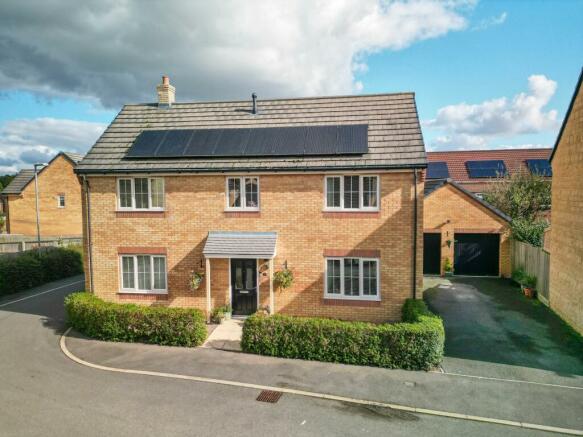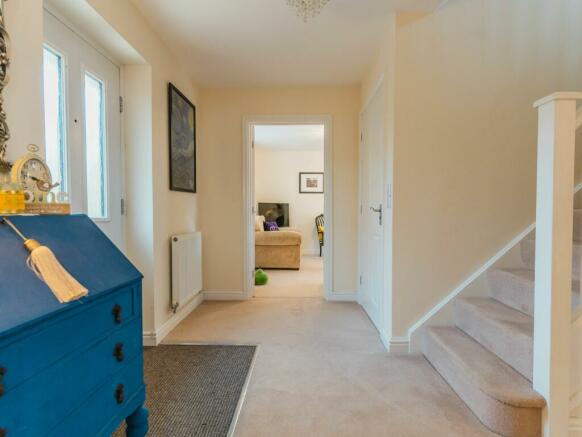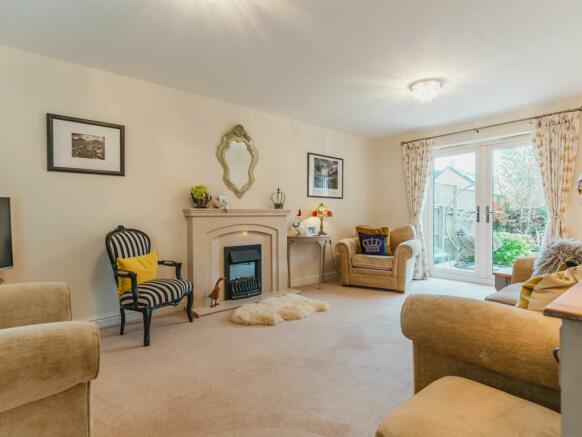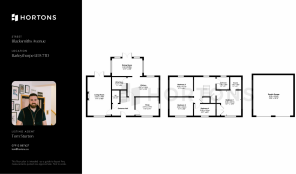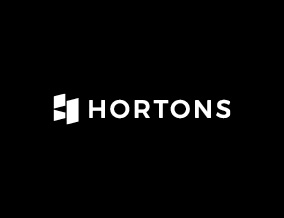
Blacksmiths Avenue, Barleythorpe, LE15

- PROPERTY TYPE
Detached
- BEDROOMS
4
- BATHROOMS
2
- SIZE
1,496 sq ft
139 sq m
- TENUREDescribes how you own a property. There are different types of tenure - freehold, leasehold, and commonhold.Read more about tenure in our glossary page.
Freehold
Key features
- Double Garage with Driveway Parking
- Three Reception Rooms
- Ensuite to Master Bedroom
- Excellent Condition Throughout
- Solar Panels
- Easy to Maintain Gardens
Description
Tucked away in a peaceful setting in the sought-after Barleythorpe area of Oakham, this beautifully presented detached family home offers the perfect blend of modern comfort and thoughtful design. Set on a generous corner plot, it’s a home that invites you in with a warm, spacious feel.
As you step through the front door, the light-filled hallway gives a welcoming sense of openness. To your left, you’ll find the expansive dual-aspect sitting room, a cosy yet spacious retreat featuring a stylish electric fireplace with a marble surround. This room is designed for relaxation and gathering, with ample space for comfortable seating and furnishings. French doors beckon you outside to a lovely sandstone patio and an enclosed rear garden, creating a seamless flow between indoor and outdoor living.
Across the hall, an inviting snug room bathed in natural light from twin-aspect windows that offers versatility - whether as a formal dining space, a home office, or a playroom for the little ones, it’s a room that can evolve with your family’s needs.
Further along the hallway, a surprisingly roomy two-piece cloakroom features chic wooden flooring, a wall-mounted washbasin, and a low-level WC, adding both style and practicality to the ground floor.
The heart of the home lies in the kitchen, where you’ll find a wealth of storage options and integrated appliances, including a fridge freezer, dishwasher, eye-level double oven, and gas hob. The expansive countertops provide plenty of space for meal prep, while the adjoining dining room serves as a true highlight. Bathed in sunlight from windows on three sides, it offers a cheerful space for casual dining with views over the garden. Double doors lead you outside, extending the living space even further.
Just off the kitchen, the utility room offers practical convenience with space for both a washing machine and tumble dryer, and tiled flooring to keep things tidy.
Upstairs, the landing is generous and connects you to four well-sized bedrooms. The master suite is a true retreat, currently hosting a king-size bed and built-in wardrobe, with plenty of room for additional storage. The en-suite shower room is sleek and modern, complete with a fully tiled shower cubicle, heated towel rail, and all the necessary comforts.
The second and third bedrooms are spacious doubles, while the fourth is a large single, ideal for a nursery, guest room, or study. The family bathroom is equally impressive, offering a classic three-piece suite with a shower attachment over the bath, perfect for unwinding after a long day.
Outside, the home continues to impress. The front garden is beautifully manicured, framed by a charming dwarf hedgerow, and the large driveway leads to a detached double garage with electric doors for easy access.
The rear garden is your private oasis—fenced for privacy, with a paved patio area ideal for al fresco dining or enjoying a quiet morning coffee. The lawn is bordered by mature plants and shrubs, offering greenery and colour throughout the seasons, with gated side access for convenience.
This home perfectly balances style, space, and location, making it the ideal backdrop for family life. Whether you're hosting, relaxing, or simply enjoying everyday moments, it offers everything you need and more.
EPC Rating: B
Parking - Double garage
- COUNCIL TAXA payment made to your local authority in order to pay for local services like schools, libraries, and refuse collection. The amount you pay depends on the value of the property.Read more about council Tax in our glossary page.
- Band: D
- PARKINGDetails of how and where vehicles can be parked, and any associated costs.Read more about parking in our glossary page.
- Garage
- GARDENA property has access to an outdoor space, which could be private or shared.
- Private garden
- ACCESSIBILITYHow a property has been adapted to meet the needs of vulnerable or disabled individuals.Read more about accessibility in our glossary page.
- Ask agent
Energy performance certificate - ask agent
Blacksmiths Avenue, Barleythorpe, LE15
Add your favourite places to see how long it takes you to get there.
__mins driving to your place
Hortons overview
We've torn up the rule book and have built a property agency fit for the world we live in with professional, experienced estate agents who are Partners of Hortons.
Clients can expect to work with their own personal agent ensuring they get a high level of service and the very best advice, acting as a single point of contact from start to finish.
Our team of Partners provide coverage across the United Kingdom. You can be confident that you will always be working with an experienced agent who has an in-depth and intimate knowledge of the local market.
Your mortgage
Notes
Staying secure when looking for property
Ensure you're up to date with our latest advice on how to avoid fraud or scams when looking for property online.
Visit our security centre to find out moreDisclaimer - Property reference 88d6a3c1-6efd-421b-800f-1b9d00b15cb5. The information displayed about this property comprises a property advertisement. Rightmove.co.uk makes no warranty as to the accuracy or completeness of the advertisement or any linked or associated information, and Rightmove has no control over the content. This property advertisement does not constitute property particulars. The information is provided and maintained by Hortons, Tugby. Please contact the selling agent or developer directly to obtain any information which may be available under the terms of The Energy Performance of Buildings (Certificates and Inspections) (England and Wales) Regulations 2007 or the Home Report if in relation to a residential property in Scotland.
*This is the average speed from the provider with the fastest broadband package available at this postcode. The average speed displayed is based on the download speeds of at least 50% of customers at peak time (8pm to 10pm). Fibre/cable services at the postcode are subject to availability and may differ between properties within a postcode. Speeds can be affected by a range of technical and environmental factors. The speed at the property may be lower than that listed above. You can check the estimated speed and confirm availability to a property prior to purchasing on the broadband provider's website. Providers may increase charges. The information is provided and maintained by Decision Technologies Limited. **This is indicative only and based on a 2-person household with multiple devices and simultaneous usage. Broadband performance is affected by multiple factors including number of occupants and devices, simultaneous usage, router range etc. For more information speak to your broadband provider.
Map data ©OpenStreetMap contributors.
