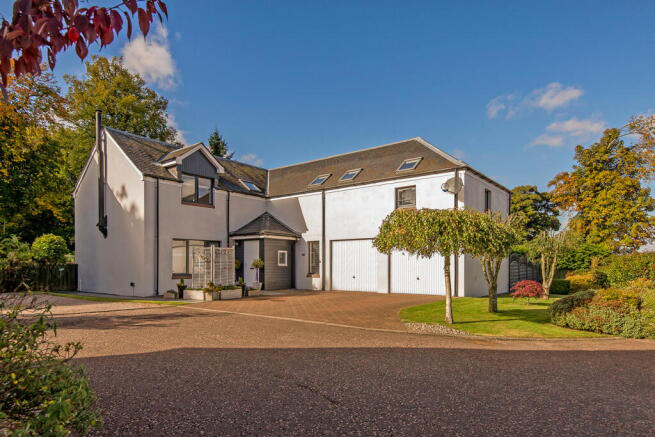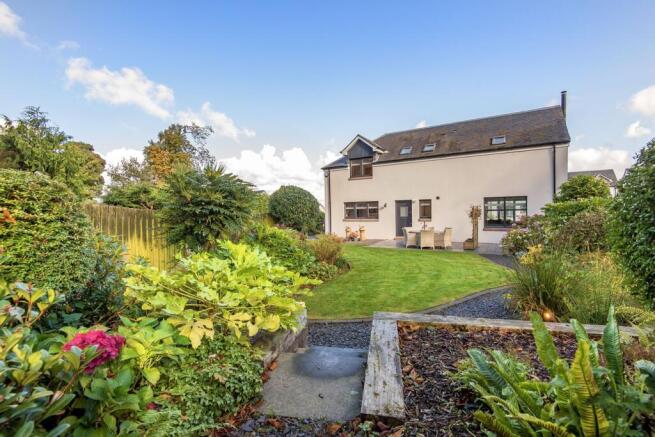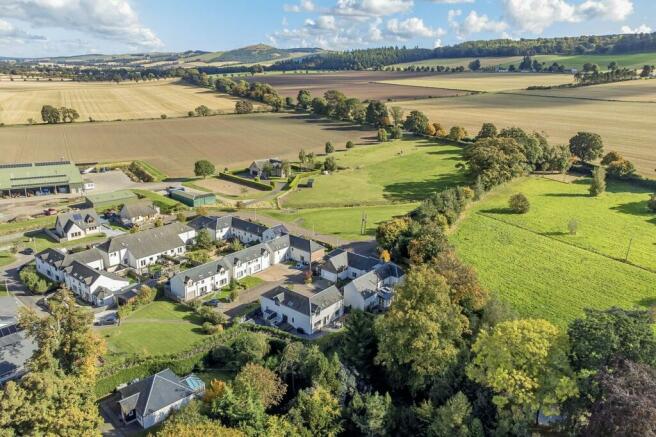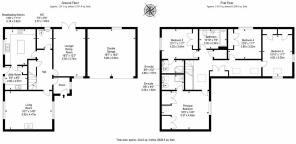
Keillor Steadings, Kettins, Blairgowrie, PH13

- PROPERTY TYPE
Detached
- BEDROOMS
4
- BATHROOMS
4
- SIZE
Ask agent
- TENUREDescribes how you own a property. There are different types of tenure - freehold, leasehold, and commonhold.Read more about tenure in our glossary page.
Freehold
Key features
- Generous, modern detached house
- Entrance porch and hall with storage and WC
- Elegant, dual-aspect living room with wood-burning stove
- Lounge/dining room with French doors onto garden
- Kitchen with breakfasting island and utility room
- Four double bedrooms (two en-suite)
- Pristine, chic family bathroom with shower-over-bath
- GCH; DG; EPC - D
- Well-maintained, landscaped front, side and rear gardens
- Attached double garage and double driveway
Description
Situated in the heart of the Perthshire countryside, near the hamlet of Kettins, this detached house offers beautifully presented, contemporary interiors, including four bedrooms, two reception rooms, a breakfasting kitchen, and three bathrooms (plus a separate WC), as well as a landscaped garden, an attached double garage, and a double driveway.
This four-bedroom, three-bathroom detached house offers an immaculate family home in the heart of the Perthshire countryside, forming part of an exclusive development just outside the hamlet of Kettins. The home truly enjoys the best of both worlds, with scenic surrounding countryside and farmland, as well as easy access to excellent amenities in nearby towns and villages, including Ardler and Newtyle, Coupar Angus, Meigle, and Blairgowrie and Rattray, with Dundee just a little further away.
A practical entrance vestibule welcomes you into the home and leads through to a hall with built-in storage and a WC. The entrance areas both immediately set the tone for the immaculate interiors to follow, with crisp-white décor and wood-styled flooring.
The living room occupies a wonderfully generous footprint, offering excellent flexibility for endless configurations of lounge furniture. A homely log-burning stove creates a warm atmosphere during the colder months, and dual-aspect windows flood the space with natural light through the day. The living room continues the pristine presentation of the entrance areas with identical décor and even more impressive natural wood flooring.
A bright, naturally lit lounge, hosting a single front-facing window and French doors leading to the decked terrace in the side garden, offers flexibility to house a range of living options, including alfresco dining and entertaining opportunities, a more informal living area to relax with family, a TV room, a children’s playroom, or a formal dining room highlighting the home’s versatility.
The kitchen is beautifully appointed. It is sure to appeal to budding chefs and home cooks alike. A selection of timeless white wall and base cabinets line two walls of the room, framed by quality worktops and accompanied by a breakfasting island with a wood workspace – perfect for morning coffee and socialising while cooking. Neatly integrated and contributing to the stylish, modern finish, is a range of appliances comprising an oven and grill, an induction hob, a contemporary extractor hood, a Quooker tap, a fridge/freezer, and a dishwasher. The kitchen is supplemented by a spacious utility room (with external access) housing built-in storage, additional cabinetry, a wood worktop, and space for laundry appliances.
The home’s four well-proportioned double bedrooms are on the first floor, approached via an airy, naturally lit landing with space for furniture items and built-in storage. The principal and second largest bedrooms are accompanied by built-in wardrobes and have the luxury of their own en-suite shower rooms, whilst the remaining two bedrooms also have wardrobe storage. Bedrooms three and four are being utilised as a gym and dressing room respectively, further highlighting the home’s versatility. One of the bedrooms could be utilised as a home office, ideal for those requiring a quiet space to work or study from home.
The home’s one bathroom and two en-suite shower rooms are all exceptionally well-appointed with high-quality fixtures and fittings, stylish tiling, and crisp-white décor. The principal bedroom’s en-suite comprises a walk-in enclosure, a WC-suite set into storage, a towel radiator and an illuminated and heated mirror as well as underfloor heating, whilst bedroom two’s en-suite features a corner shower enclosure, a towel radiator and a WC-suite set into storage. Finally, the family bathroom comes complete with a bath with an overhead shower and a glazed screen, a basin set into vanity storage and flanked by a countertop, a WC, and a tall towel radiator.
Gas central heating and double glazing ensure a warm and economically run home all year round.
Externally, the house is perfectly complemented by neatly maintained, landscaped front, side and rear gardens. The side garden features a spacious decked terrace for alfresco dining and barbecues, whilst the rear garden enjoys a well-maintained lawn, gravelled areas, a patio, and a border of leafy shrubs and plants. Excellent private parking is provided by an attached double garage and a double driveway.
Extras: All fitted floor coverings, window coverings, light fittings (the chandeliers will be removed), and integrated kitchen appliances will be included in the sale. Some furniture is available by separate negotiation.
Area
Kettins
Set in the beautiful Perthshire countryside, the tranquil hamlet of Kettins promises an enchanting rural escape, with fantastic commuter links to nearby towns and cities. The hamlet is 15 miles northeast of Perth and 10 miles northwest of Dundee and is closer still to the charming towns of Coupar Angus (2 miles) and Blairgowrie (7 miles). These all offer a variety of retail, leisure, and cultural attractions, as well as convenient public transport links. The nearby village of Newtyle is also home a local store and post office, a (sale only)garage while the village of Ardler hosts the village tavern/restaurant. Enveloped by rolling countryside, residents are also just a short drive from Tay Forest Park in Highland Perthshire, which boasts some of the country’s most ancient woodland, breathtaking lochs and unforgettable views. Kettins is well-connected to the rest of the country via the A9, A90 and M90. Nearby Perth and Dundee train stations operate national rail services. The location is ideal for families and/or professionals commuting to Perth or Dundee for employment or schooling at every level, from primary to university.
Brochures
Brochure 1- COUNCIL TAXA payment made to your local authority in order to pay for local services like schools, libraries, and refuse collection. The amount you pay depends on the value of the property.Read more about council Tax in our glossary page.
- Band: F
- PARKINGDetails of how and where vehicles can be parked, and any associated costs.Read more about parking in our glossary page.
- Yes
- GARDENA property has access to an outdoor space, which could be private or shared.
- Yes
- ACCESSIBILITYHow a property has been adapted to meet the needs of vulnerable or disabled individuals.Read more about accessibility in our glossary page.
- Ask agent
Energy performance certificate - ask agent
Keillor Steadings, Kettins, Blairgowrie, PH13
Add an important place to see how long it'd take to get there from our property listings.
__mins driving to your place
Your mortgage
Notes
Staying secure when looking for property
Ensure you're up to date with our latest advice on how to avoid fraud or scams when looking for property online.
Visit our security centre to find out moreDisclaimer - Property reference 27744559. The information displayed about this property comprises a property advertisement. Rightmove.co.uk makes no warranty as to the accuracy or completeness of the advertisement or any linked or associated information, and Rightmove has no control over the content. This property advertisement does not constitute property particulars. The information is provided and maintained by Thorntons Property Services, Perth. Please contact the selling agent or developer directly to obtain any information which may be available under the terms of The Energy Performance of Buildings (Certificates and Inspections) (England and Wales) Regulations 2007 or the Home Report if in relation to a residential property in Scotland.
*This is the average speed from the provider with the fastest broadband package available at this postcode. The average speed displayed is based on the download speeds of at least 50% of customers at peak time (8pm to 10pm). Fibre/cable services at the postcode are subject to availability and may differ between properties within a postcode. Speeds can be affected by a range of technical and environmental factors. The speed at the property may be lower than that listed above. You can check the estimated speed and confirm availability to a property prior to purchasing on the broadband provider's website. Providers may increase charges. The information is provided and maintained by Decision Technologies Limited. **This is indicative only and based on a 2-person household with multiple devices and simultaneous usage. Broadband performance is affected by multiple factors including number of occupants and devices, simultaneous usage, router range etc. For more information speak to your broadband provider.
Map data ©OpenStreetMap contributors.





