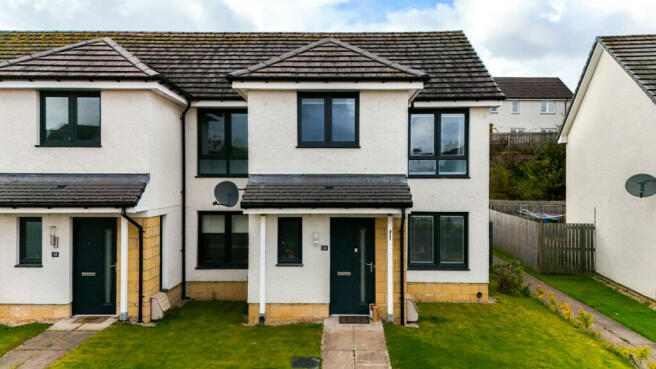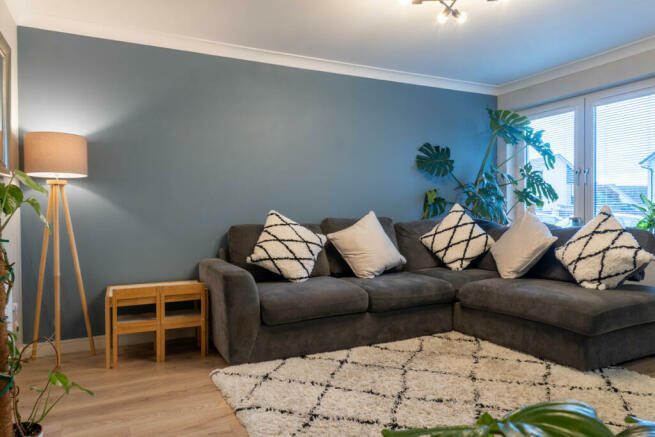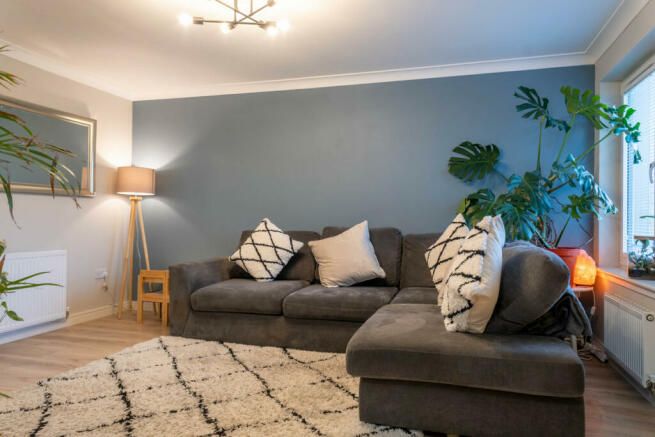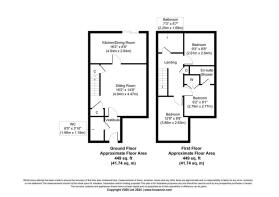Stornoway Drive, Inverness, IV3 8GD

- PROPERTY TYPE
End of Terrace
- BEDROOMS
3
- BATHROOMS
2
- SIZE
893 sq ft
83 sq m
- TENUREDescribes how you own a property. There are different types of tenure - freehold, leasehold, and commonhold.Read more about tenure in our glossary page.
Freehold
Key features
- Contemporary Home in Popular Residential Area
- Welcoming Family Living Room
- Master Bedroom with En-Suite Shower Room
- Convenient Downstairs Toilet
- Off-Street Parking Right Outside Your Door
- Modern Neutral Decor Throughout
- Open Plan Kitchen/Dining Room
- 2 Other Good Sized Bedrooms
- Private Garden with Shed
- uPVC Double Glazed Windows
Description
In the kitchen you'll find clean white cabinets complemented by sleek chrome handles. The chrome colour continues with the integrated appliances including an oven, gas hob and extractor hood. The contemporary white sink and ample worktop space make it a fun and functional area for all your cooking needs, while the open plan dining area offers plenty of room for a table and chairs, perfect for family meals or casual entertaining. The homes also benefits from a convenient downstairs toilet, handy for visitors or quick use during the day.
Upstairs, the master bedroom is a peaceful retreat, complete with built-in mirrored wardrobes for efficient storage and an en-suite shower room. The white facilities and walls blend well with the stone-patterned tiling within the shower enclosure. The second bedroom is another double, while the third bedroom could serve as a, nursery, cosy guest room or a bright home office. The family bathroom continues the modern theme with neutral tones, dark wood accents and an electric shower over the bath. This allows you the choice of a relaxing soak or a quick clean.
Outside, the back garden is mostly laid to lawn, providing a simple yet effective outdoor space for relaxation or play. A path leads to a timber shed providing additional storage for all your garden needs. Mature shrubs and plants run along one side of the garden which add a burst of colour to the space. The front of the property provides off-street parking, perfect for accommodating multiple vehicles while ensuring easy access to the home.
This house is fitted with a gas-fired Vaillant boiler, offering efficient heating throughout via radiators, boasting an above average energy efficiency rating, helping to keep energy costs down. The property also benefits from double-glazed UPVC windows for excellent insulation and soundproofing.
With its modern design, practical layout, and convenient location close to Inverness city centre, this property offers the ideal living space for families looking for a stylish, move-in-ready home.
About Inverness
Inverness, the capital of the Scottish Highlands, offers an enchanting blend of history, culture and natural beauty, making it a prime destination for home buyers.
The city's charm combines old-world allure with modern amenities. Inverness Castle, overlooking the river, provides a glimpse into the city's past, while the bustling city centre features contemporary shops, restaurants and cafes. Inverness boasts a range of excellent schools, healthcare services and a low crime rate, ensuring a high quality of life.
Outdoor enthusiasts will find Inverness a paradise, with easy access to the Highlands' vast wilderness for hiking, cycling and wildlife spotting. The city is also the gateway to the North Coast 500, Scotland’s ultimate road trip, offering breathtaking coastal scenery.
Culturally, Inverness thrives with numerous art, music and sporting festivals and events. The Eden Court Theatre and Cinema is a hub for performing arts, while local museums and galleries celebrate the region's heritage.
With excellent transport links, including an international airport, Inverness is well-connected for travel. The city's blend of natural beauty, cultural vibrancy, and modern living makes it an attractive choice for settling in the Scottish Highlands.
General Information:
Services: Mains Water, Electric & Gas
Council Tax Band: D
EPC Rating: C(80)
Entry Date: Early entry available
Home Report: Available on request.
Viewings: 7 Days accompanied by agent.
- COUNCIL TAXA payment made to your local authority in order to pay for local services like schools, libraries, and refuse collection. The amount you pay depends on the value of the property.Read more about council Tax in our glossary page.
- Band: D
- PARKINGDetails of how and where vehicles can be parked, and any associated costs.Read more about parking in our glossary page.
- Yes
- GARDENA property has access to an outdoor space, which could be private or shared.
- Yes
- ACCESSIBILITYHow a property has been adapted to meet the needs of vulnerable or disabled individuals.Read more about accessibility in our glossary page.
- Ask agent
Stornoway Drive, Inverness, IV3 8GD
Add an important place to see how long it'd take to get there from our property listings.
__mins driving to your place
Explore area BETA
Inverness
Get to know this area with AI-generated guides about local green spaces, transport links, restaurants and more.
Get an instant, personalised result:
- Show sellers you’re serious
- Secure viewings faster with agents
- No impact on your credit score
Your mortgage
Notes
Staying secure when looking for property
Ensure you're up to date with our latest advice on how to avoid fraud or scams when looking for property online.
Visit our security centre to find out moreDisclaimer - Property reference RX429655. The information displayed about this property comprises a property advertisement. Rightmove.co.uk makes no warranty as to the accuracy or completeness of the advertisement or any linked or associated information, and Rightmove has no control over the content. This property advertisement does not constitute property particulars. The information is provided and maintained by Hamish Homes Ltd, Inverness. Please contact the selling agent or developer directly to obtain any information which may be available under the terms of The Energy Performance of Buildings (Certificates and Inspections) (England and Wales) Regulations 2007 or the Home Report if in relation to a residential property in Scotland.
*This is the average speed from the provider with the fastest broadband package available at this postcode. The average speed displayed is based on the download speeds of at least 50% of customers at peak time (8pm to 10pm). Fibre/cable services at the postcode are subject to availability and may differ between properties within a postcode. Speeds can be affected by a range of technical and environmental factors. The speed at the property may be lower than that listed above. You can check the estimated speed and confirm availability to a property prior to purchasing on the broadband provider's website. Providers may increase charges. The information is provided and maintained by Decision Technologies Limited. **This is indicative only and based on a 2-person household with multiple devices and simultaneous usage. Broadband performance is affected by multiple factors including number of occupants and devices, simultaneous usage, router range etc. For more information speak to your broadband provider.
Map data ©OpenStreetMap contributors.




