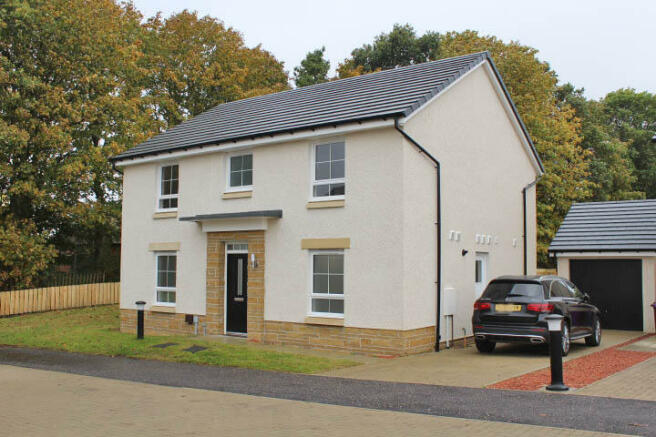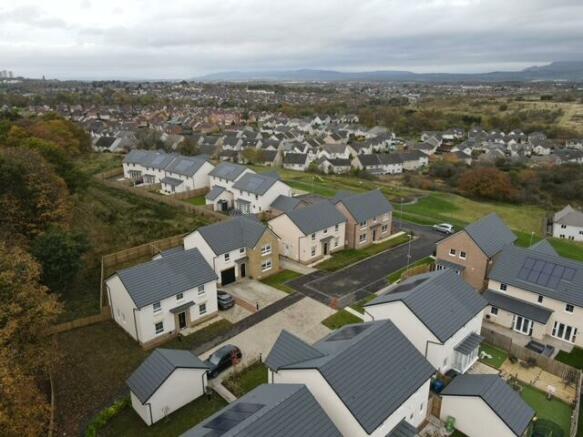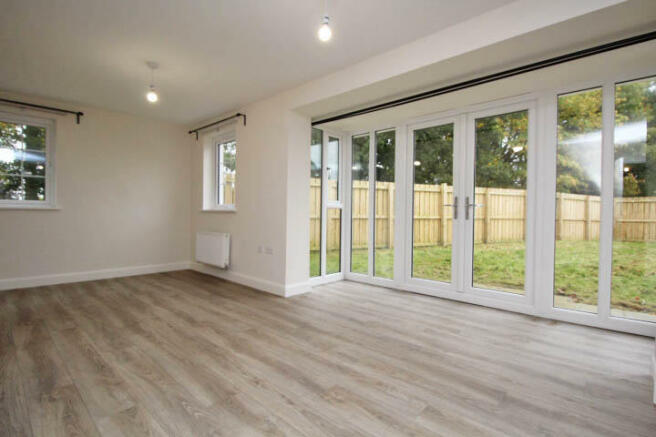17 Leck Wynd, Robroyston G33 1GS

- PROPERTY TYPE
Detached
- BEDROOMS
4
- BATHROOMS
3
- SIZE
Ask agent
- TENUREDescribes how you own a property. There are different types of tenure - freehold, leasehold, and commonhold.Read more about tenure in our glossary page.
Freehold
Key features
- Modern Detached Villa in as new condition
- Lounge, open plan fitted living kitchen
- Tv room/ study. Utility room. Downstais cloaks.
- 4 bedrooms (master en suite)
- Bathroom. Gas ch. Solar panels. Garage
- Private enclosed rear gardens
Description
This impressive Modern Detached Villa by David Wilson Homes is situated off the main road at the end of a cul-de-sac and has a lovely setting with larger than average gardens which border onto woodland.
Leck Wynd has a stunning elevated open view over the surrounding countryside and beyond to the Campsie Hills and nearby there are plenty of green spaces, play areas, walk ways and access to local shops.
This particular house is the Braemar style and is one of the larger ones in the development and includes a driveway to the side and a separate garage. The property has a low maintenance render exterior beneath a pitched tiled roof with quality pvc double glazing, solar panels and quality insulation which makes this a most efficient house to run and is reflected in the B rating on the energy performance certificate.
The property is only c. 1 year old although is presented in as new condition and includes neutral self coloured carpets, quality kitchen floor covering, high performance window blinds and impressive fitted kitchen and utility.
At the front is a neat driveway with lawned area and adjacent to this is a good size lawn with timber fence on the far boundary. There s a driveway at the side providing parking for several cars and this leads to the single garage which is at the bottom of the driveway. Large rear garden which is level and has a solid timer boundary fence with nice open views to the rear and a good sized area behind the garage.
Single garage with pitched, concrete tiled roof and metal up and over door. Power and light supplied.
The accommodation comprises hallway with store cupboard to one side, good sized main lounge/living room with windows to front and rear. Separate study with window to the front and this room could also be a tv room as required.
The main family area is situated at the rear and consists of space for family room with windows to the rear and French door providing access to the garden. Additional area for dining to one side and at the far side a quality fitted kitchen finished in a modern grey fronted units with integrated appliances, worktop surface area and breakfast bar. Adjacent to this room is the utility room with additional door to the driveway at the side.
The upstairs landing provides access to all four bedrooms with the master bedroom having a very nice and spacious en suite shower room.
Main bathroom with three piece suite and mains shower with folding screen above the bath.
Located within modern development in a semi-rural location, Leck Wynd has ease of access to Robroyston Retail Park where there is an Asda Super Store and many other retail outlets and to the M80 for commuting to either Glasgow or Stirling. Robroyston train station provides a swift service to Glasgow city centre.
Brochures
Brochure 1Web Details- COUNCIL TAXA payment made to your local authority in order to pay for local services like schools, libraries, and refuse collection. The amount you pay depends on the value of the property.Read more about council Tax in our glossary page.
- Band: F
- PARKINGDetails of how and where vehicles can be parked, and any associated costs.Read more about parking in our glossary page.
- Garage
- GARDENA property has access to an outdoor space, which could be private or shared.
- Yes
- ACCESSIBILITYHow a property has been adapted to meet the needs of vulnerable or disabled individuals.Read more about accessibility in our glossary page.
- Ask agent
Energy performance certificate - ask agent
17 Leck Wynd, Robroyston G33 1GS
Add an important place to see how long it'd take to get there from our property listings.
__mins driving to your place
Get an instant, personalised result:
- Show sellers you’re serious
- Secure viewings faster with agents
- No impact on your credit score


Your mortgage
Notes
Staying secure when looking for property
Ensure you're up to date with our latest advice on how to avoid fraud or scams when looking for property online.
Visit our security centre to find out moreDisclaimer - Property reference 93726. The information displayed about this property comprises a property advertisement. Rightmove.co.uk makes no warranty as to the accuracy or completeness of the advertisement or any linked or associated information, and Rightmove has no control over the content. This property advertisement does not constitute property particulars. The information is provided and maintained by Property Bureau, Bearsden. Please contact the selling agent or developer directly to obtain any information which may be available under the terms of The Energy Performance of Buildings (Certificates and Inspections) (England and Wales) Regulations 2007 or the Home Report if in relation to a residential property in Scotland.
*This is the average speed from the provider with the fastest broadband package available at this postcode. The average speed displayed is based on the download speeds of at least 50% of customers at peak time (8pm to 10pm). Fibre/cable services at the postcode are subject to availability and may differ between properties within a postcode. Speeds can be affected by a range of technical and environmental factors. The speed at the property may be lower than that listed above. You can check the estimated speed and confirm availability to a property prior to purchasing on the broadband provider's website. Providers may increase charges. The information is provided and maintained by Decision Technologies Limited. **This is indicative only and based on a 2-person household with multiple devices and simultaneous usage. Broadband performance is affected by multiple factors including number of occupants and devices, simultaneous usage, router range etc. For more information speak to your broadband provider.
Map data ©OpenStreetMap contributors.




