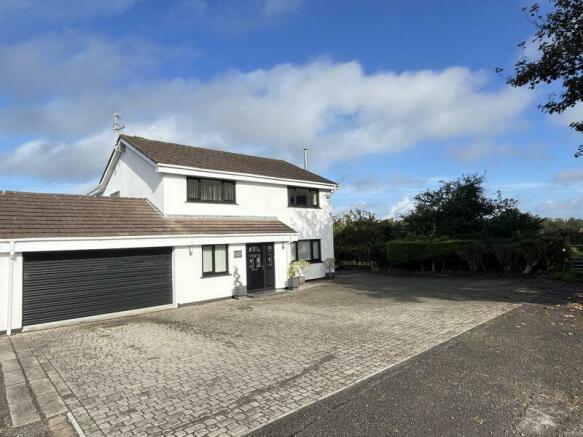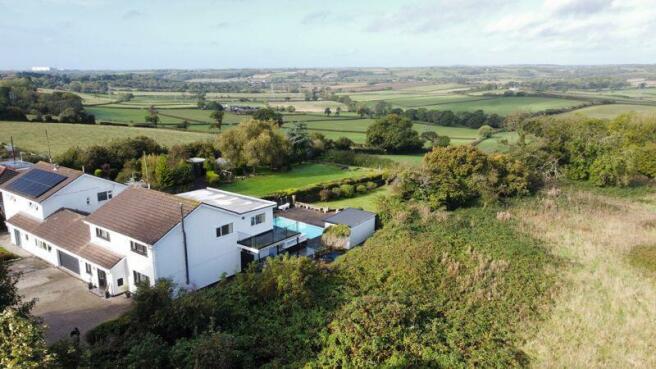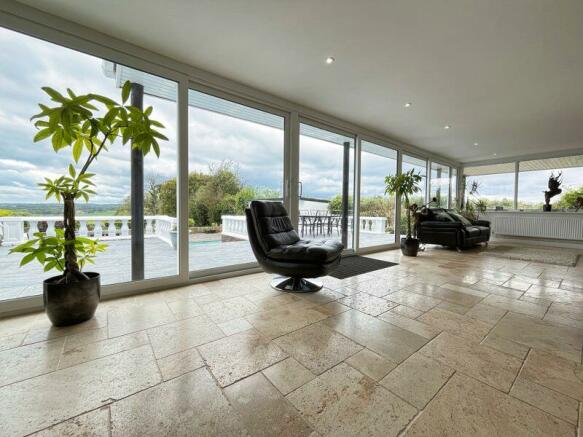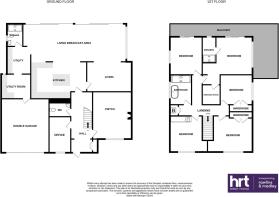
Bear Wood House, 182b Port Road East, Barry, The Vale of Glamorgan CF62 9PZ
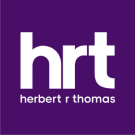
- PROPERTY TYPE
Link Detached House
- BEDROOMS
5
- BATHROOMS
3
- SIZE
Ask agent
- TENUREDescribes how you own a property. There are different types of tenure - freehold, leasehold, and commonhold.Read more about tenure in our glossary page.
Freehold
Key features
- Impressive panoramic views across adjoining Vale countryside
- Greatly extended and finished with high quality fixtures and fittings
- Underfloor heating to the Sigma3 kitchen, living/dining room
- Generous front and side driveway that can accommodate up to 6 vehicles
- Landscaped rear garden with sizeable paved terrace to pool area with pool house/bar, level lawns and a generous outbuilding (48 sqm)
- Very well connected to the amenities of Barry, Barry Waterfront and major transport links to Cardiff, the M4 and beyond
Description
To the front of the property lies two reception rooms, one generous FAMILY ROOM with hardwood floor, modern wood burner with an abundance of natural light through the large driveway facing window. The LIVING ROOM is a highly versatile space, currently a home STUDY/OFFICE that could lend itself to a playroom or hobbies room also it is neutrally decorated with LVT flooring and inlay and a large window to the front.
The travertine tiling extends through to the rear of the property where an impressive fully fitted 'Sigma 3' KITCHEN/DINER/LIVING AREA has an array of wall and base cabinets with double oven with microwave grills over, induction hob, a space for an American style fridge/ freezer flanked by pantry cupboards. A central island offers more storage space below with inset bin storage, full-size dishwasher and sink. A chef's tap and separate Quooker tap. The luxurious finish continues with high-quality natural stone countertops to the kitchen and additional breakfast bar peninsula. Dining and sitting area with an impressive set of floor to ceiling glazed sliding doors frame the garden with easy access straight out to a large, tiled seating area. A wide opening returns back into a TV/LOUNGE ROOM.
Side hall gives access to a storage cupboard housing the underfloor heating manifold (for dining area) with a shower room comprising rainfall shower, WC and pedestal basin. UTILITY/BOOT ROOM has base and wall mounted units with a stainless steel sink and provision for plumbed white goods. An internal door to the integral DOUBLE GARAGE with an electrically operated roll over door, lighting and multiple power points.
Upstairs the MASTER BEDROOM SUITE is situated to the rear with timber fitted floor, walk-in DRESSING ROOM and separate ENSUITE.
The main bedroom is dual aspect enjoying panoramic views across the Vale with sliding doors opening directly out to a balustrade balcony.
The ENSUITE comprises a fully tiled double shower enclosure, wall mounted basin and WC to side with frosted window over.
BEDROOMS TWO and THREE are sizable double bedrooms overlooking the front, both with built-in vanity sinks and storage under, generous integrated wardrobes.BEDROOM FOUR benefits from built-in triple wardrobe, low level storage and views to the side across fields. BEDROOM FIVE sits at the rear of the property and again is a double bedroom with a frosted side window and a pair of glazed slide doors opening out to a balcony, taking in stunning garden and scenic rural views. The fully tiled FAMILY BATHROOM comprises a stylish four piece suite with a WC, basin with vanity storage under, large walk in double shower, freestanding pebble bath, floor mounted water tap over and a large frosted window to the side.
The front of the property is accessed off a private drive (shared) that opens to a brick paved private driveway that can comfortably accommodate up to 6 vehicles. Gated side access opens to the rear garden which has been extensively landscaped and is well established.The rear garden comprises a porcelain tile paved seating terrace (accessible from the kitchen) with central steps leading down to the POOL and POOL HOUSE BAR. Beyond this, the garden extends further with well kept lawn running to the far boundary, directly adjoining countryside and solid built KENNELS/STORE with electric, water and lighting. This outbuilding could lend itself to a variety of uses such as a home office, gym/studio, storage area or ancillary accommodation subject to the relevant planning permissions obtained.
Brochures
Full Details- COUNCIL TAXA payment made to your local authority in order to pay for local services like schools, libraries, and refuse collection. The amount you pay depends on the value of the property.Read more about council Tax in our glossary page.
- Band: G
- PARKINGDetails of how and where vehicles can be parked, and any associated costs.Read more about parking in our glossary page.
- Yes
- GARDENA property has access to an outdoor space, which could be private or shared.
- Yes
- ACCESSIBILITYHow a property has been adapted to meet the needs of vulnerable or disabled individuals.Read more about accessibility in our glossary page.
- Ask agent
Bear Wood House, 182b Port Road East, Barry, The Vale of Glamorgan CF62 9PZ
Add an important place to see how long it'd take to get there from our property listings.
__mins driving to your place
Your mortgage
Notes
Staying secure when looking for property
Ensure you're up to date with our latest advice on how to avoid fraud or scams when looking for property online.
Visit our security centre to find out moreDisclaimer - Property reference 6129887. The information displayed about this property comprises a property advertisement. Rightmove.co.uk makes no warranty as to the accuracy or completeness of the advertisement or any linked or associated information, and Rightmove has no control over the content. This property advertisement does not constitute property particulars. The information is provided and maintained by Herbert R Thomas, Cowbridge. Please contact the selling agent or developer directly to obtain any information which may be available under the terms of The Energy Performance of Buildings (Certificates and Inspections) (England and Wales) Regulations 2007 or the Home Report if in relation to a residential property in Scotland.
*This is the average speed from the provider with the fastest broadband package available at this postcode. The average speed displayed is based on the download speeds of at least 50% of customers at peak time (8pm to 10pm). Fibre/cable services at the postcode are subject to availability and may differ between properties within a postcode. Speeds can be affected by a range of technical and environmental factors. The speed at the property may be lower than that listed above. You can check the estimated speed and confirm availability to a property prior to purchasing on the broadband provider's website. Providers may increase charges. The information is provided and maintained by Decision Technologies Limited. **This is indicative only and based on a 2-person household with multiple devices and simultaneous usage. Broadband performance is affected by multiple factors including number of occupants and devices, simultaneous usage, router range etc. For more information speak to your broadband provider.
Map data ©OpenStreetMap contributors.
