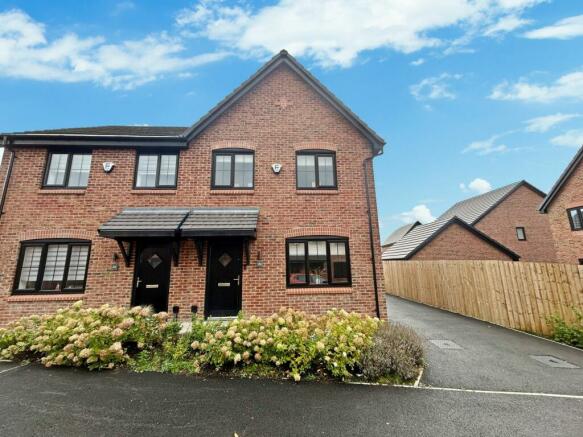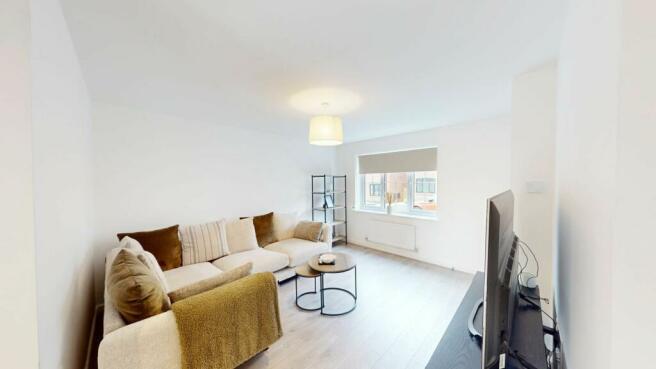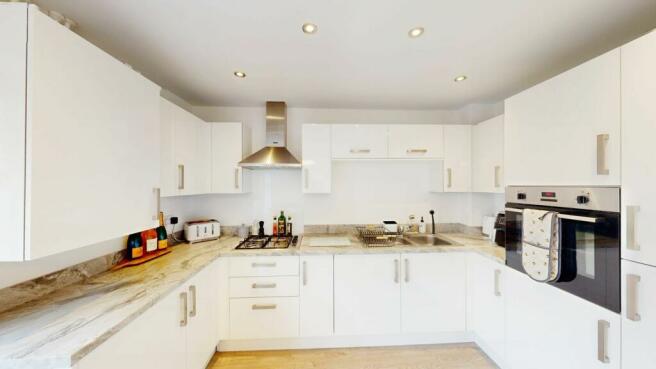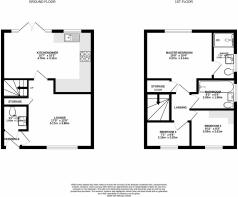
Avro Close, Lostock, BL6

- PROPERTY TYPE
Semi-Detached
- BEDROOMS
3
- BATHROOMS
2
- SIZE
786 sq ft
73 sq m
- TENUREDescribes how you own a property. There are different types of tenure - freehold, leasehold, and commonhold.Read more about tenure in our glossary page.
Freehold
Key features
- Fantastic Three Bedroom Semi Detached New Build
- Driveway for Two/Three Vehicles
- Beautiful Home with Upgraded Features
- Open Plan Kitchen/Diner
- Master bedroom with En-Suite
- Generously Sized Bedrooms
- Close to All Local Amenities
- Neutral Décor with Stylish Laminate Flooring
Description
Price & Co are delighted to welcome to the market Avro Close, Lostock. This beautiful 3 bedroom semi detached new build family home is immaculately presented throughout by it’s current owners. A unique opportunity to acquire a home that boasts fantastic features and flexible living space throughout including THREE bedrooms, Master bedroom with ENSUITE, Open plan kitchen/dining with a driveway to the front for two/three vehicles. This home has ample living spaces and a beautiful rear garden to enjoy the outdoors - perfect for a wide range of buyers and ready for new owners to move straight into. Primely located in a lovely residential development close to the ever popular Middlebrook retail park featuring all your popular shops, supermarkets, eateries, bars and coffee shops. you are within close proximity to ‘Outstanding’ schools and within walking distance of Horwich train station with direct links to Manchester City centre. Equally good access to commuter links including the M61 motorway that offers direct links into Preston & Manchester - everything right on your doorstep! Viewings are highly recommended to appreciate everything that this property has to offer!!!
EPC Rating: B
Entrance Hallway
Composite front door leading into a bright and neutral entrance hallway setting the tone for the rest of your visit through this impeccable property.
WC (1.06m x 1.65m)
Stylish, spacious and convenient, Two piece suite comprising of a low level WC with tiled concealed cistern, floating wash basin with chrome mixer tap, modern tiled splashback and neutral décor. Warmed via a gas central heating radiator and completed with matching tiled flooring.
Lounge (3.88m x 5.17m)
Welcoming you into the heart of the home, you will find a light and airy lounge that is great for entertaining or for cosy nights in with your loved ones. Double glazed window to the front with a bright neutral décor, Two gas central heating radiators and a beautiful laminate flooring throughout the entire ground floor. Additional under stair storage cupboard useful to create a clutter-free environment.
Kitchen/Dining Room (3.11m x 4.76m)
One of the many highlights of this home is this exceptional open plan kitchen and dining area, this room basks in natural light from the rear French doors opening out onto the rear garden that could be used for entertaining visitors and social gatherings. The kitchen benefits from white gloss units, high quality marble effects worktops, integrated appliances include a electric oven, gas hob and overhead extractor hood. Stainless steel sink with drainer, ceiling spotlights and laminate flooring. Ample space for dining.
Landing (2.08m x 2.15m)
Ascending upstairs you will find a good sized landing space offering convenient access to all upstairs rooms. Fitted carpets, neutral décor and access into the loft.
Master Bedroom (3.14m x 3.27m)
Beautiful master bedroom with a double glazed window overlooking the rear garden. Bright and airy allowing lots of natural light throughout. Central heating radiator, carpeted flooring. Completed with an en-suite bathroom.
Ensuite (1.39m x 2.42m)
Beautifully indulgent three piece suite comprising; Low level WC with tiled concealed cistern, pedestal hand wash basin, walk in double shower enclosure adorned with tiled walls and mixer shower. Double glazed window to the side aspect, central heated towel radiator and premium tiling.
Bedroom 2 (2.51m x 3.03m)
Well proportioned second bedroom with double glazed window to the front aspect. Perfectly sized room for younger family members, visitors or guests. Neutral bright décor, central heating radiator and fitted carpets.
Bedroom 3 (2.02m x 2.15m)
Once again another well maintained bedroom that completes the accommodation on offer - well sized, currently used as an office/study room however has enough space to benefit from being used as a children's bedroom to suit your families needs. Fitted carpets, neutral décor with a double glazed window unit to the front aspect.
Bathroom (1.96m x 2.5m)
Beautifully presented throughout, This bright and airy three piece suite features a low level WC, pedestal wash basin and bath tub - perfect for those relaxing, peaceful nights. Fitted vanity unit with mirror, matching wall and floor tiles, heated towel radiator.
Parking - Driveway
- COUNCIL TAXA payment made to your local authority in order to pay for local services like schools, libraries, and refuse collection. The amount you pay depends on the value of the property.Read more about council Tax in our glossary page.
- Band: B
- PARKINGDetails of how and where vehicles can be parked, and any associated costs.Read more about parking in our glossary page.
- Driveway
- GARDENA property has access to an outdoor space, which could be private or shared.
- Private garden
- ACCESSIBILITYHow a property has been adapted to meet the needs of vulnerable or disabled individuals.Read more about accessibility in our glossary page.
- Ask agent
Avro Close, Lostock, BL6
Add your favourite places to see how long it takes you to get there.
__mins driving to your place
Price & Co are an independent, family run estate agents and lettings company.
We aim to provide a professional, customer focused approach whether you're buying, selling, letting or renting a property. Our enthusiastic team are committed to providing an unrivalled level of service, ensuring all customers receive an enjoyable, personalised experience.
Our business covers Westhoughton, Blackrod, Horwich, Over Hulton and surrounding areas.
Visit us at www.priceandcoproperties.com
Your mortgage
Notes
Staying secure when looking for property
Ensure you're up to date with our latest advice on how to avoid fraud or scams when looking for property online.
Visit our security centre to find out moreDisclaimer - Property reference 6cedd3c2-47fc-428e-b250-ddaa20169971. The information displayed about this property comprises a property advertisement. Rightmove.co.uk makes no warranty as to the accuracy or completeness of the advertisement or any linked or associated information, and Rightmove has no control over the content. This property advertisement does not constitute property particulars. The information is provided and maintained by Price and Co, Westhoughton. Please contact the selling agent or developer directly to obtain any information which may be available under the terms of The Energy Performance of Buildings (Certificates and Inspections) (England and Wales) Regulations 2007 or the Home Report if in relation to a residential property in Scotland.
*This is the average speed from the provider with the fastest broadband package available at this postcode. The average speed displayed is based on the download speeds of at least 50% of customers at peak time (8pm to 10pm). Fibre/cable services at the postcode are subject to availability and may differ between properties within a postcode. Speeds can be affected by a range of technical and environmental factors. The speed at the property may be lower than that listed above. You can check the estimated speed and confirm availability to a property prior to purchasing on the broadband provider's website. Providers may increase charges. The information is provided and maintained by Decision Technologies Limited. **This is indicative only and based on a 2-person household with multiple devices and simultaneous usage. Broadband performance is affected by multiple factors including number of occupants and devices, simultaneous usage, router range etc. For more information speak to your broadband provider.
Map data ©OpenStreetMap contributors.





